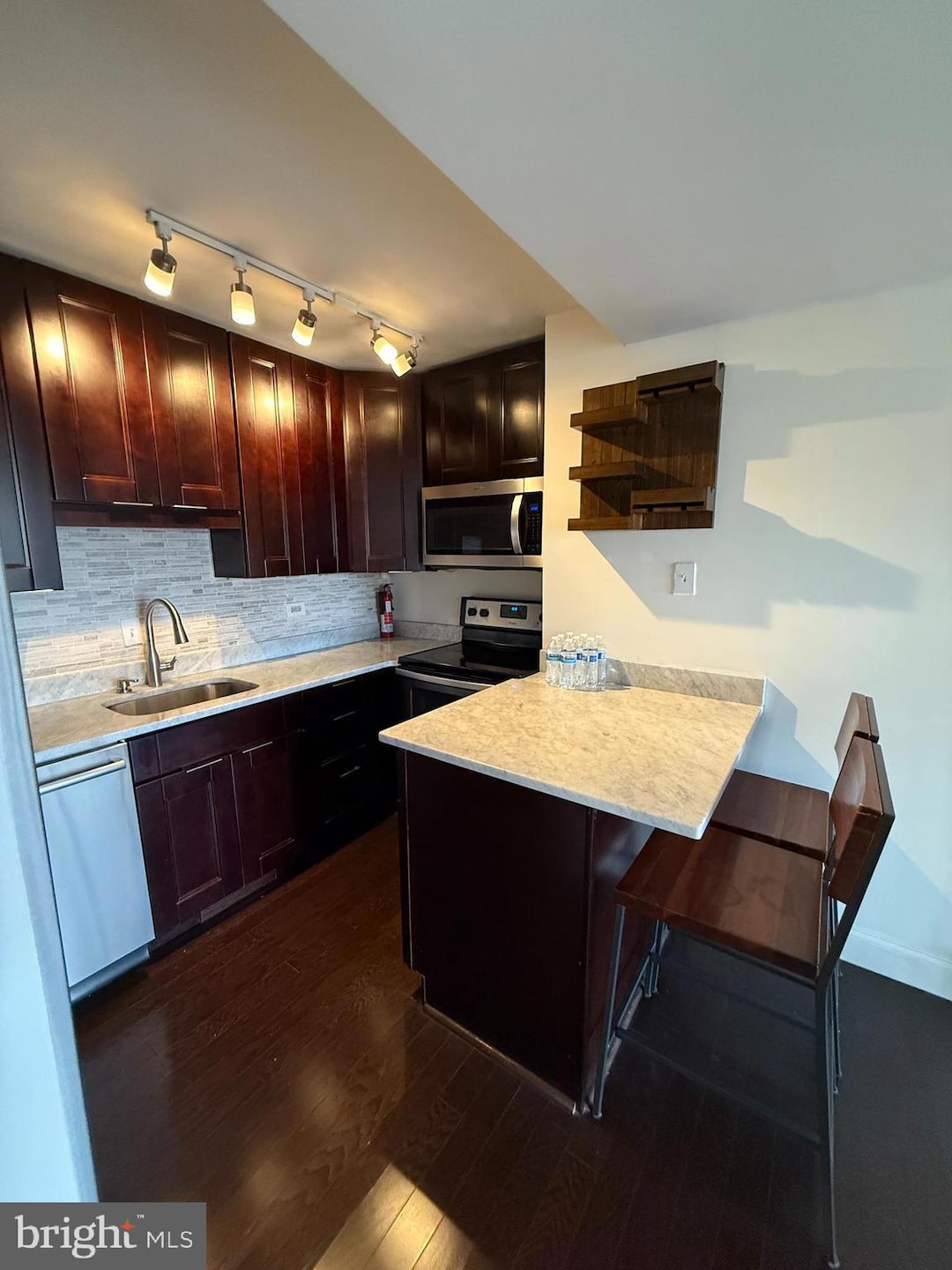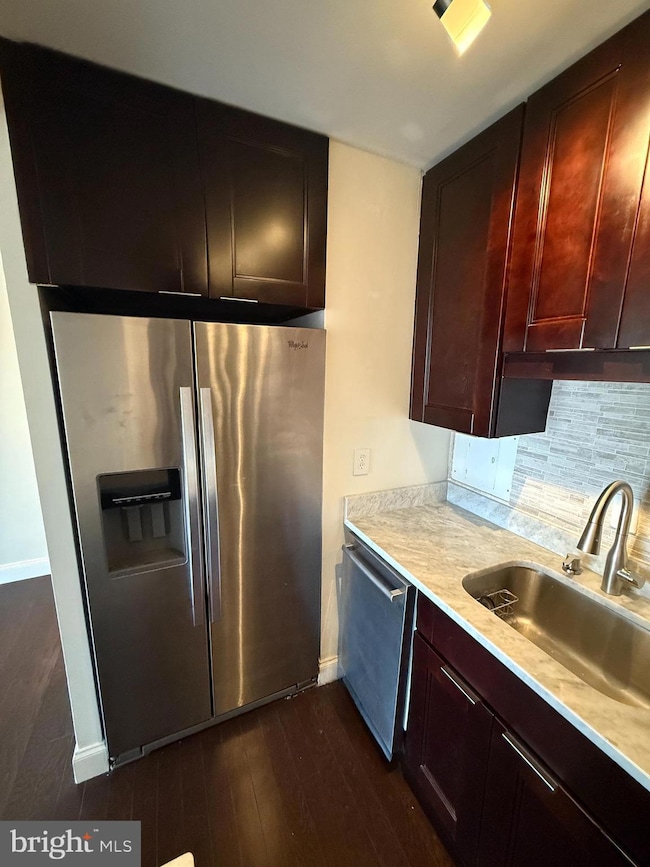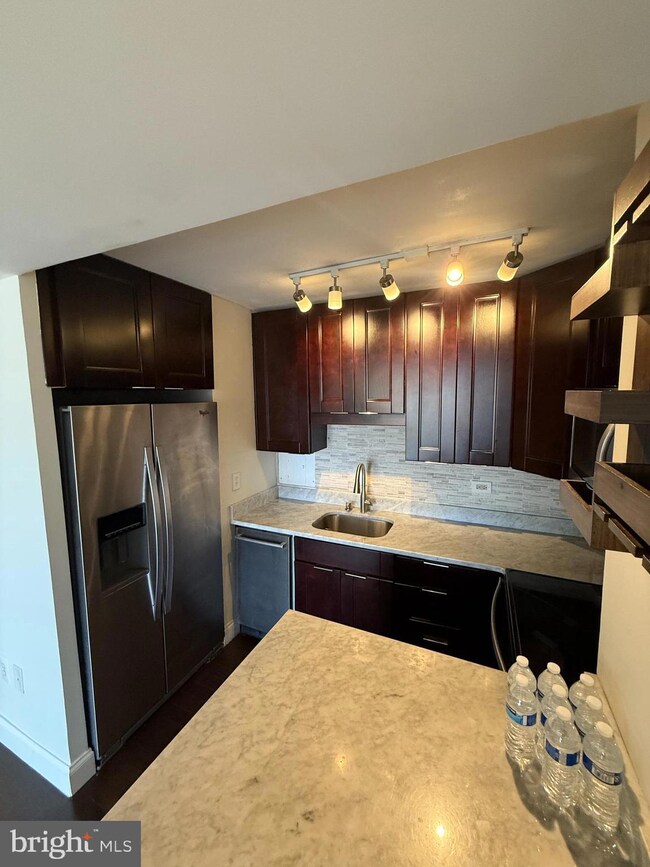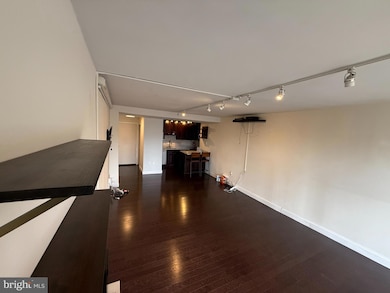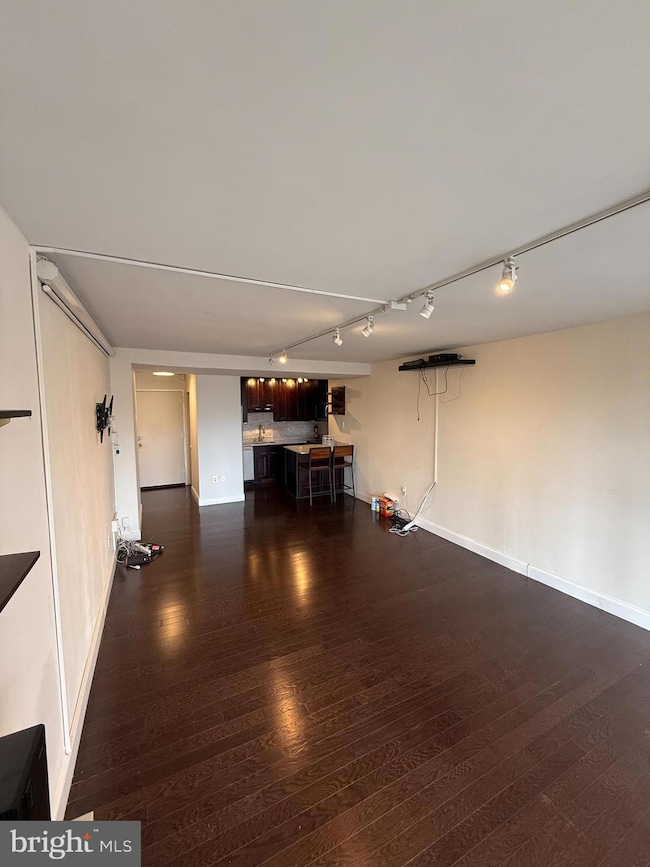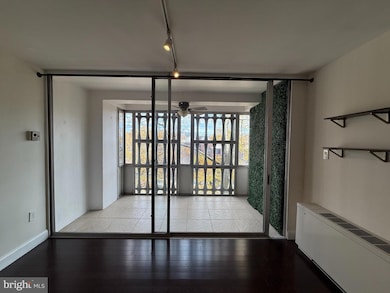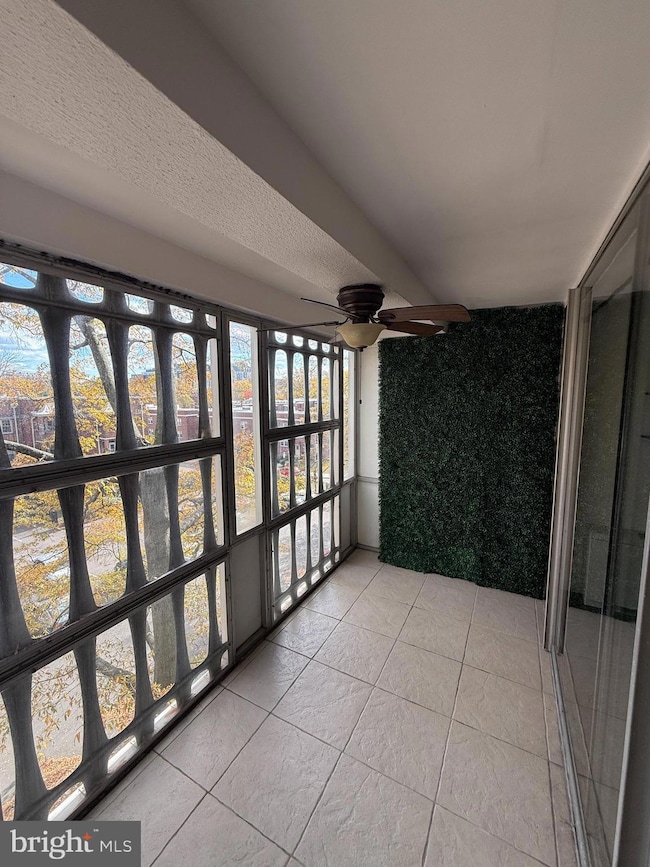1311 Delaware Ave SW Unit S336 Washington, DC 20024
Southwest DC NeighborhoodHighlights
- Penthouse
- 10.68 Acre Lot
- Wood Flooring
- Gourmet Kitchen
- Art Deco Architecture
- Upgraded Countertops
About This Home
Welcome to River Park in the heart of SW DC. Centrally located between Nationals Park, DC WHARF, SW Waterfront METRO and Audi Field,, River Park is a quiet gated community with quick access to all the city has to offer. This charming efficiency has a fully renovated kitchen perfect for any level of cook, wood floors throughout, a lovely enclosed balcony that can be used in any season tons of closet space and additional storage in the basement. River Park boasts amazing grounds with a great gym, in ground community lap pool, a fantastic picnic area with three gas grills, 24/7 front desk attendant, on site security and more. Great Value rarely found in SW DC. Assigned, gated parking is available for rent
Listing Agent
(703) 403-3516 cheller@mcwb.com McWilliams/Ballard, Inc. License #SP98372516 Listed on: 10/14/2025

Condo Details
Home Type
- Condominium
Year Built
- Built in 1962
Lot Details
- Two or More Common Walls
- Property is in excellent condition
Home Design
- Penthouse
- Art Deco Architecture
- Entry on the 3rd floor
- Brick Exterior Construction
Interior Spaces
- 1 Full Bathroom
- 525 Sq Ft Home
- Property has 1 Level
- Efficiency Studio
- Wood Flooring
- Laundry in Basement
Kitchen
- Gourmet Kitchen
- Electric Oven or Range
- Built-In Range
- Built-In Microwave
- Dishwasher
- Upgraded Countertops
- Disposal
Home Security
- Security Gate
- Surveillance System
Parking
- On-Site Parking for Rent
- On-Street Parking
- Parking Lot
Accessible Home Design
- Accessible Elevator Installed
- Halls are 48 inches wide or more
- Doors swing in
- Entry Slope Less Than 1 Foot
Outdoor Features
- Outdoor Storage
- Outdoor Grill
- Playground
- Play Equipment
Schools
- Amidon-Bowen Elementary School
Utilities
- 90% Forced Air Zoned Heating and Cooling System
- Cooling System Mounted In Outer Wall Opening
- 60+ Gallon Tank
Listing and Financial Details
- Residential Lease
- Security Deposit $1,700
- $300 Move-In Fee
- Tenant pays for cable TV, internet, parking fee
- Rent includes air conditioning, additional storage space, electricity, heat, grounds maintenance, pool maintenance, sewer, snow removal, water, trash removal
- No Smoking Allowed
- 6-Month Min and 12-Month Max Lease Term
- Available 11/1/25
- $35 Application Fee
- Assessor Parcel Number 0546//0819
Community Details
Overview
- Property has a Home Owners Association
- $150 Recreation Fee
- $250 Elevator Use Fee
- Mid-Rise Condominium
- River Park Mutual Home Condos
- River Park Mutual Homes Community
- Sw Waterfront Subdivision
- Property Manager
Amenities
- Laundry Facilities
Recreation
- Lap or Exercise Community Pool
Pet Policy
- Pet Deposit $250
- Dogs and Cats Allowed
- Breed Restrictions
Security
- Front Desk in Lobby
- Resident Manager or Management On Site
- Fire and Smoke Detector
Map
Source: Bright MLS
MLS Number: DCDC2227392
- 1311 Delaware Ave SW Unit S732
- 1311 Delaware Ave SW Unit S540
- 1311 Delaware Ave SW Unit S447
- 1311 Delaware Ave SW Unit S346
- 1311 Delaware Ave SW Unit S528
- 1301 Delaware Ave SW Unit N-514
- 1301 Delaware Ave SW Unit N523
- 1301 Delaware Ave SW Unit N225
- 1301 Delaware Ave SW Unit N616
- 1301 Delaware Ave SW Unit N103
- 1301 Delaware Ave SW Unit N403
- 1301 Delaware Ave SW Unit N108
- 1301 Delaware Ave SW Unit N-816
- 345 O St SW
- 354 N St SW Unit 354
- 1338 4th St SW Unit T-1338
- 1342 4th St SW
- 395 O St SW
- 333 N St SW Unit 333
- 361 N St SW Unit 361
- 1311 Delaware Ave SW Unit S331
- 1301 Delaware Ave SW Unit N-514
- 1301 Delaware Ave SW Unit N725
- 1301 Delaware Ave SW Unit N-602
- 325 P St SW
- 300 M St SW Unit N311
- 240 M St SW Unit E614
- 1250 4th St SW Unit W403
- 520 N St SW Unit S316
- 122 O St SW
- 300 M St SW Unit N811
- 520 N St SW Unit 414
- 222 M St SW
- 102 O St SW Unit 1
- 1435 4th St SW Unit B609
- 1435 4th St SW Unit B108
- 1435 4th St SW Unit B502
- 510 N St SW Unit N-318
- 1425 4th St SW Unit A210
- 1425 4th St SW Unit A712
