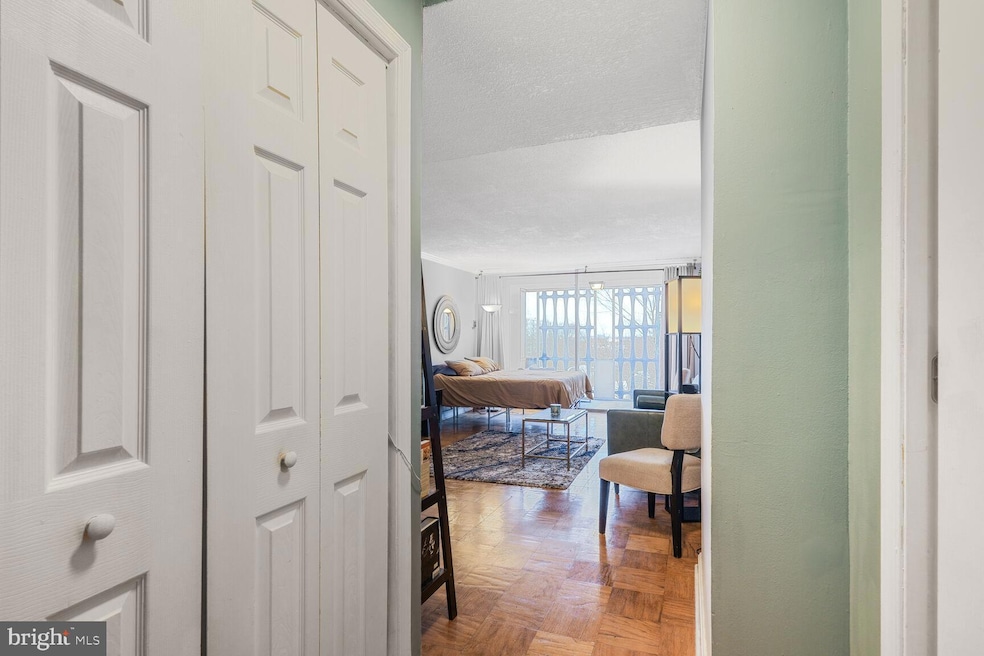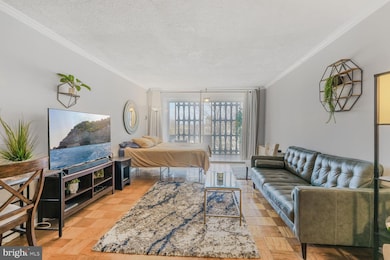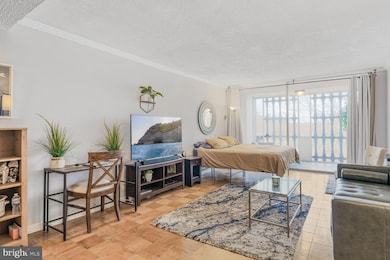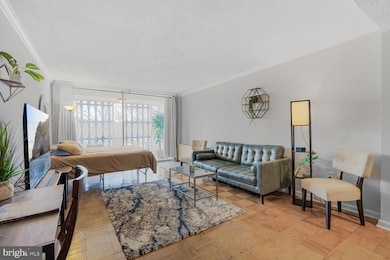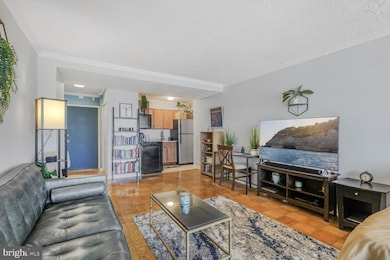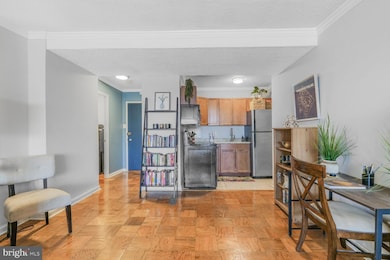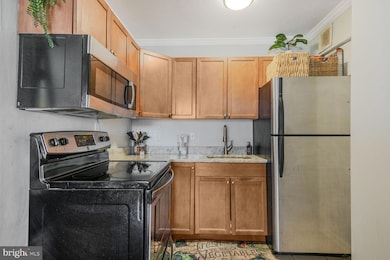
1311 Delaware Ave SW Unit S548 Washington, DC 20024
Southwest DC NeighborhoodEstimated payment $1,633/month
Highlights
- Concierge
- Contemporary Architecture
- Meeting Room
- Fitness Center
- Community Pool
- 4-minute walk to Kings Greenleaf Recreation Center
About This Home
Welcome to this bright, charming studio at River Park Mutual Homes Cooperative in Southwest DC. The open layout flows onto a spacious private balcony—perfect for morning coffee, relaxing after work, or entertaining. Floor-to-ceiling windows fill the unit with natural light and offer lovely views of the landscaped, tree-filled grounds. The kitchen features new granite countertops and an efficient layout ideal for everyday living. River Park is a gated community known for its mid-century architecture, and strong community feel. Amenities include a 24-hour concierge, fitness center, pool, picnic area, lounge, and bike storage. Just steps from Waterfront Metro, The Wharf, Safeway, Arena Stage, the National Mall, and restaurants, music venues, and museums. Monthly co-op fees include all utilities—electric, water, heat, trash—making this a desirable alternative to renting or condo ownership. Special offer: Seller will cover the first 3 months of co-op fees and closing costs with a full-price offer.
Listing Agent
TTR Sotheby's International Realty License #666174 Listed on: 03/07/2025

Property Details
Home Type
- Co-Op
Year Built
- Built in 1962
HOA Fees
- $1,153 Monthly HOA Fees
Home Design
- Contemporary Architecture
Interior Spaces
- 1 Full Bathroom
- 550 Sq Ft Home
- Property has 1 Level
Parking
- Parking Lot
- Rented or Permit Required
Accessible Home Design
- Accessible Elevator Installed
- Halls are 48 inches wide or more
- Doors swing in
- Ramp on the main level
Utilities
- Central Air
- Convector Heater
- Natural Gas Water Heater
Community Details
Overview
- Association fees include air conditioning, all ground fee, electricity, gas, heat, insurance, management, pest control, security gate, sewer, snow removal, trash
- High-Rise Condominium
- River Park Condos
- River Park Subdivision
Amenities
- Concierge
- Meeting Room
- Party Room
- Laundry Facilities
Recreation
- Fitness Center
- Community Pool
Pet Policy
- Cats Allowed
Map
Home Values in the Area
Average Home Value in this Area
Property History
| Date | Event | Price | Change | Sq Ft Price |
|---|---|---|---|---|
| 09/02/2025 09/02/25 | Price Changed | $74,999 | -6.3% | $136 / Sq Ft |
| 03/07/2025 03/07/25 | For Sale | $80,000 | -- | $145 / Sq Ft |
Similar Homes in Washington, DC
Source: Bright MLS
MLS Number: DCDC2188770
- 1311 Delaware Ave SW Unit S346
- 1311 Delaware Ave SW Unit S732
- 1311 Delaware Ave SW Unit S540
- 1311 Delaware Ave SW Unit S231
- 1311 Delaware Ave SW Unit S646
- 1311 Delaware Ave SW Unit S528
- 1301 Delaware Ave SW Unit N403
- 1301 Delaware Ave SW Unit N103
- 1301 Delaware Ave SW Unit N-514
- 1301 Delaware Ave SW Unit N523
- 1301 Delaware Ave SW Unit N616
- 1301 Delaware Ave SW Unit N-816
- 341 O St SW
- 383 O St SW
- 1338 4th St SW Unit T-1338
- 1340 4th St SW Unit T-1340
- 1342 4th St SW
- 385 O St SW
- 387 N St SW Unit 97
- 1352 4th St SW
- 1311 Delaware Ave SW Unit S435
- 1311 Delaware Ave SW Unit S631
- 1311 Delaware Ave SW Unit S147
- 1301 Delaware Ave SW Unit N314
- 1301 Delaware Ave SW Unit N504
- 396 N St SW Unit T-396
- 325 P St SW
- 520 N St SW Unit S316
- 1435 4th St SW Unit B514
- 122 O St SW
- 520 N St SW Unit 414
- 222 M St SW
- 1245 4th St SW Unit E805
- 1245 4th St SW Unit E803
- 1435 4th St SW Unit B804
- 1435 4th St SW Unit B211
- 1425 4th St SW Unit A117
- 1425 4th St SW Unit M3
- 1425 4th St SW Unit A310
- 1425 4th St SW Unit A415
