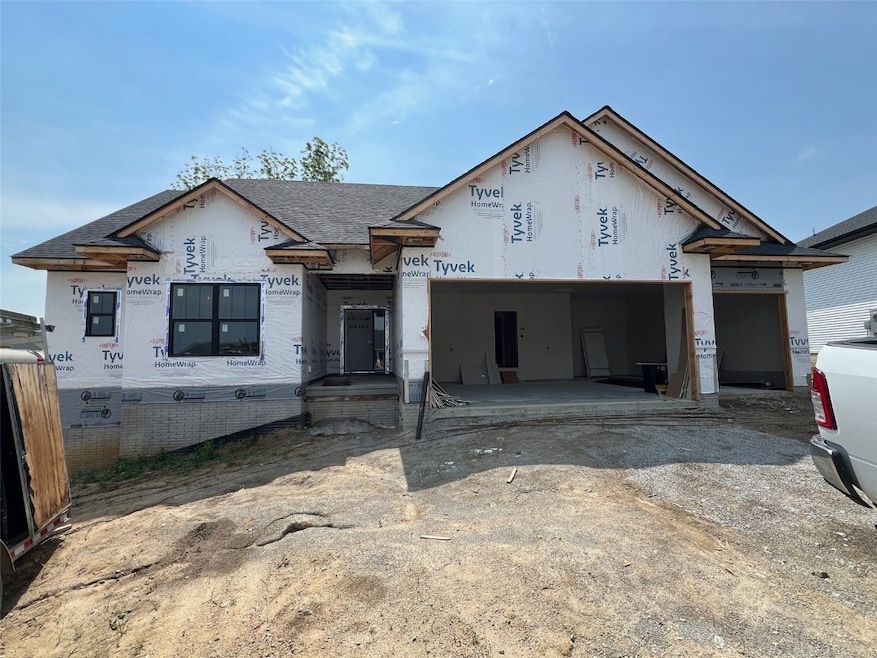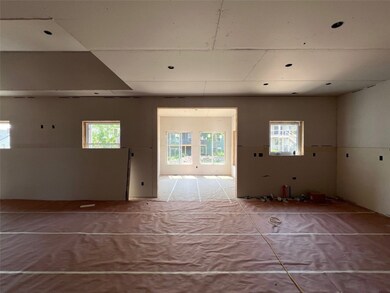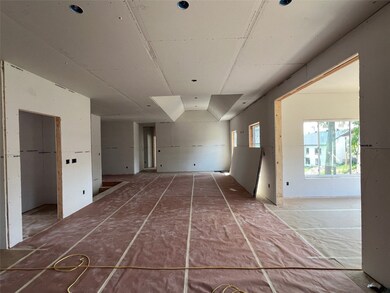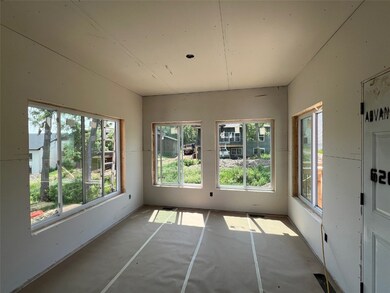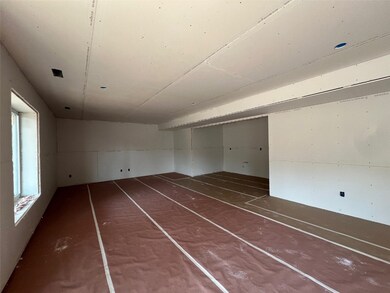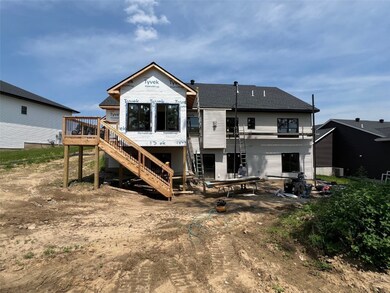
1311 E Gable Way Tiffin, IA 52240
Estimated payment $3,811/month
Highlights
- New Construction
- Ranch Style House
- Patio
- Deck
- 3 Car Attached Garage
- Forced Air Heating and Cooling System
About This Home
FINISHED PHOTOS OF A SIMILAR PROPERTY. DESIGN & FINISHES WILL VARY. This spacious floor plan features a four seasons room with steps down to the back yard. Kitchen has white cabinets with an island, subway tile backsplash, hard surface counter tops, pantry, and stainless steel appliances with gas range with hood vent. White trim and white doors. Black hardware and lighting throughout. Great room with gas fireplace with stone surround. Primary suite has a trey ceiling, walk-in closet and a private bathroom with subway tiled shower and double sinks. Walkout lower level has a family room with a snack bar with cabinets and sink, bedrooms 4 and 5, and bathroom. Madden Addition features a paved walking trail and pedestrian bridge that connects to the Clear Creek Trail System. Contact listing agents for status and completion date.
Home Details
Home Type
- Single Family
Year Built
- Built in 2025 | New Construction
Lot Details
- 0.26 Acre Lot
Parking
- 3 Car Attached Garage
- Garage Door Opener
Home Design
- Ranch Style House
- Frame Construction
- Vinyl Siding
- Stone
Interior Spaces
- Gas Fireplace
- Great Room with Fireplace
- Basement Fills Entire Space Under The House
Kitchen
- Range
- Microwave
- Dishwasher
- Disposal
Bedrooms and Bathrooms
- 5 Bedrooms
- 3 Full Bathrooms
Outdoor Features
- Deck
- Patio
Schools
- Tiffin Elementary School
- Clear Creek/Amana Middle School
- Clear Creek/Amana High School
Utilities
- Forced Air Heating and Cooling System
- Heating System Uses Gas
Community Details
- Property has a Home Owners Association
- Built by Scallon Custom Homes
Listing and Financial Details
- Assessor Parcel Number 0634128005
Map
Home Values in the Area
Average Home Value in this Area
Property History
| Date | Event | Price | Change | Sq Ft Price |
|---|---|---|---|---|
| 03/25/2025 03/25/25 | For Sale | $579,900 | +545.1% | $194 / Sq Ft |
| 10/21/2024 10/21/24 | Sold | $89,900 | -10.0% | -- |
| 01/25/2024 01/25/24 | For Sale | $99,900 | -- | -- |
Similar Homes in Tiffin, IA
Source: Cedar Rapids Area Association of REALTORS®
MLS Number: 2502056
- 1306 E Gable Way
- 1311 E Gable Way
- 1421 Legend Dr
- 1417 Legend Dr
- 1423 Legend Dr
- 1501 Legend Dr
- 1505 Legend Dr
- 1509 Legend Dr
- 1502 Legend Dr
- 1504 Legend Dr
- 1301 Legend Dr
- 1616 Mitchell Place
- 1620 Mitchell Place
- 1510 Legend Dr
- Lot 20 Park Place Part 2 Unit 1401 Green Oak Pass
- 4120 Westcor Ct
- 6 Acres S Park Rd
- 394 Westcor Dr
