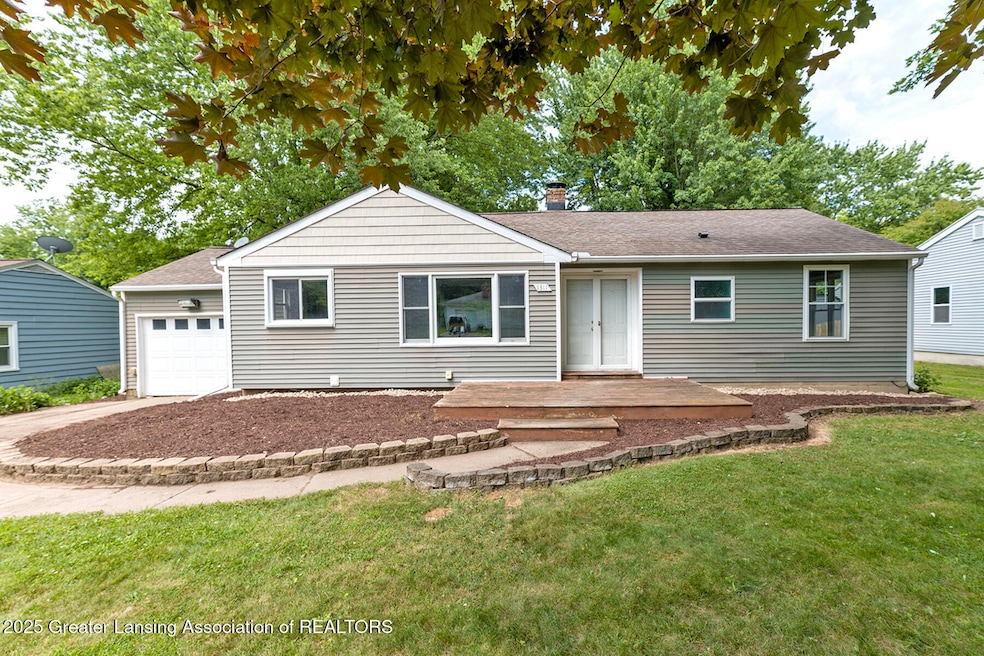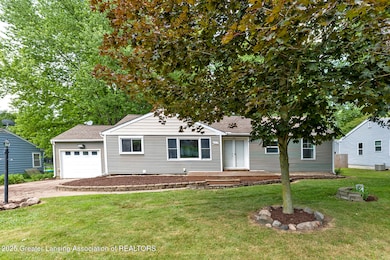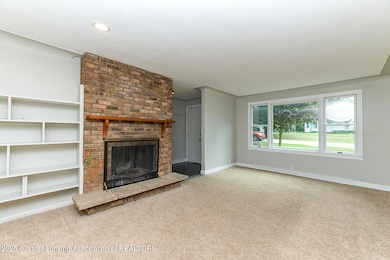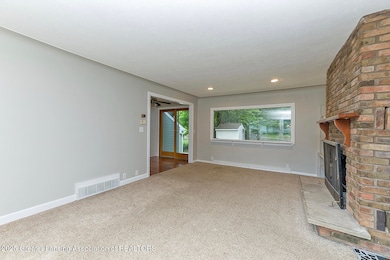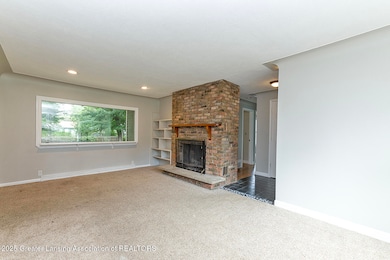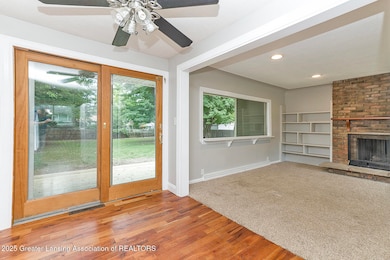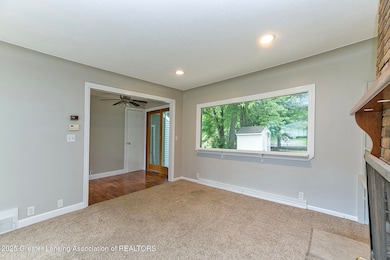
1311 James Ave Williamston, MI 48895
Estimated payment $1,445/month
Highlights
- Very Popular Property
- Deck
- Wood Flooring
- Williamston Explorer Elementary School Rated A-
- Ranch Style House
- Neighborhood Views
About This Home
Charming Ranch Retreat on the Outskirts of Williamston! Welcome to this delightful 3-bedroom, 1-bathroom ranch-style home, nestled in scenic Williamstown Township just minutes from downtown Williamston. With nearly 1,600 finished square feet, this home is perfect for first-time buyers or those looking to downsize without compromising on space or style. Enjoy beautiful curb appeal with refreshed landscaping that leads to an inviting double-door front entry. A spacious ceramic tile foyer welcomes guests with ample natural light from the south-facing windows. This thoughtfully updated home features: Newer windows, siding, and flooring, A fully renovated kitchen with Cherry Wood flooringwith rich hickory cabinetry, ceramic tile backsplash, and all newer appliances, Fresh paint throughout, including a bright and open living room with picture windows front and back, A charming brick wood-burning fireplace with limestone hearthan ideal focal point for cozy gatherings. The dining area offers newer French doors leading to a generously sized, newly built deckperfect for entertaining or relaxing in the private backyard. The bathroom has been beautifully updatedfeaturing modern ceramic tile flooring, a new vanity, stool, and mirror. All three bedrooms offer beautiful hardwood floors and fresh paint. Downstairs, the partially finished lower level boasts a cozy family room with unique cedar panelingperfect as a media room, playroom, or home office. Additional features include: Attached extra-deep 1-car garage, Heatedideal for storage, lawn equipment, or outdoor gear, 14 inches of added attic insulation for energy efficiency, Updated 200-amp electrical service, High-efficiency furnace (2008), New water heater (2025) and water softener (2022), 6-panel doors throughout, and a partially fenced backyarda great play area!
Listing Agent
RE/MAX Real Estate Professionals License #6506040859 Listed on: 07/17/2025

Home Details
Home Type
- Single Family
Est. Annual Taxes
- $2,387
Year Built
- Built in 1950 | Remodeled
Lot Details
- 0.25 Acre Lot
- Lot Dimensions are 75x150
- Back Yard Fenced
Parking
- 1 Car Direct Access Garage
Home Design
- Ranch Style House
- Shingle Roof
- Vinyl Siding
Interior Spaces
- Entrance Foyer
- Living Room with Fireplace
- Dining Room
- Neighborhood Views
Kitchen
- Eat-In Kitchen
- Free-Standing Gas Range
- Microwave
- Laminate Countertops
Flooring
- Wood
- Carpet
- Ceramic Tile
Bedrooms and Bathrooms
- 3 Bedrooms
- 1 Full Bathroom
Partially Finished Basement
- Basement Fills Entire Space Under The House
- Block Basement Construction
- Laundry in Basement
Outdoor Features
- Deck
- Porch
Location
- City Lot
Utilities
- Forced Air Heating and Cooling System
- Heating System Uses Natural Gas
- Natural Gas Connected
- Well
- Water Softener
- Cable TV Available
Community Details
- Quinlan Acre Subdivision
Map
Home Values in the Area
Average Home Value in this Area
Tax History
| Year | Tax Paid | Tax Assessment Tax Assessment Total Assessment is a certain percentage of the fair market value that is determined by local assessors to be the total taxable value of land and additions on the property. | Land | Improvement |
|---|---|---|---|---|
| 2024 | $2,477 | $77,900 | $14,700 | $63,200 |
| 2023 | $2,477 | $74,200 | $15,600 | $58,600 |
| 2022 | $2,923 | $74,600 | $19,700 | $54,900 |
| 2021 | $2,311 | $72,800 | $13,900 | $58,900 |
| 2020 | $2,217 | $63,400 | $13,900 | $49,500 |
| 2019 | $2,297 | $59,300 | $12,500 | $46,800 |
| 2018 | $2,478 | $57,500 | $14,500 | $43,000 |
| 2017 | $1,977 | $57,500 | $14,500 | $43,000 |
| 2016 | $2,246 | $53,200 | $11,800 | $41,400 |
| 2015 | -- | $49,800 | $23,625 | $26,175 |
| 2014 | -- | $45,600 | $23,625 | $21,975 |
Property History
| Date | Event | Price | Change | Sq Ft Price |
|---|---|---|---|---|
| 07/17/2025 07/17/25 | For Sale | $225,000 | +95.7% | $142 / Sq Ft |
| 05/10/2012 05/10/12 | Sold | $115,000 | -14.8% | $101 / Sq Ft |
| 05/03/2012 05/03/12 | Pending | -- | -- | -- |
| 09/09/2011 09/09/11 | For Sale | $134,900 | -- | $118 / Sq Ft |
Purchase History
| Date | Type | Sale Price | Title Company |
|---|---|---|---|
| Warranty Deed | $115,000 | None Available | |
| Warranty Deed | $10,000 | None Available | |
| Interfamily Deed Transfer | -- | Midstate | |
| Warranty Deed | $133,920 | Midstate | |
| Warranty Deed | $79,200 | -- |
Mortgage History
| Date | Status | Loan Amount | Loan Type |
|---|---|---|---|
| Open | $112,084 | FHA | |
| Previous Owner | $132,000 | No Value Available | |
| Previous Owner | $127,220 | Fannie Mae Freddie Mac | |
| Previous Owner | $20,000 | No Value Available | |
| Previous Owner | $93,000 | Balloon |
Similar Homes in Williamston, MI
Source: Greater Lansing Association of Realtors®
MLS Number: 289780
APN: 03-03-34-404-013
- 220 Church Hill Downs Blvd
- 0 Beechwood Dr
- 1235 Joann Ln
- 1227 Joann Ln
- 875 W Grand River Ave Unit 85
- 875 W Grand River Ave Unit 35
- 875 W Grand River Ave Unit 46
- 1774 Harvey Dr
- 540 W Grand River Ave
- 131 W South St
- 710 Georgia St
- 124 School St
- 4350 Fruitbelt Ln
- 4347 Fruitbelt Ln
- 3536 Burkley Rd
- 825 S Putnam St
- 316 Leasia St
- 1544 Nottingham Forest Trail #63
- 1532 Lytell Johne's Path #77
- 1243 Berkshire Dr
- 1147 W Grand River Ave
- 133 High St
- 4555 Paddock Dr
- 4800 Country Way E
- 1804 Hamilton Rd
- 5205 Madison Ave
- 1846 Hamilton Rd
- 4045 Bell Oak Rd
- 5722 Ridgeway Dr
- 5731 Ridgeway Dr
- 5465 Marsh Rd
- 5473 Marsh Rd
- 4394 Okemos Rd
- 2300 Knob Hill Dr
- 1765 Nemoke Trail
- 4235 Southport Cir
- 3595 Jolly Oak Rd
- 4425 Heritage Ave
- 5800 Benson Dr
- 6076 Marsh Rd
