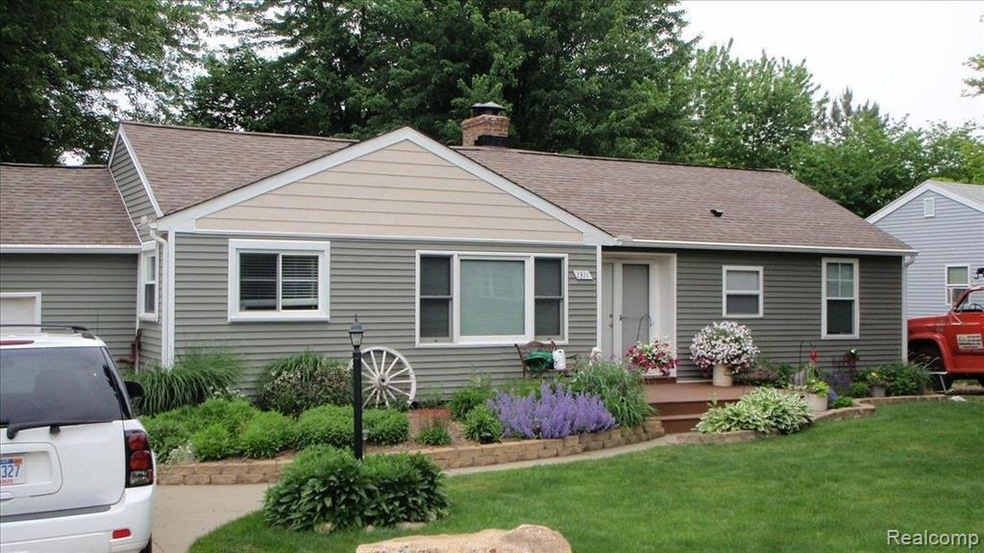
1311 James Ave Williamston, MI 48895
Highlights
- Ranch Style House
- No HOA
- 1 Car Garage
- Williamston Explorer Elementary School Rated A-
- Forced Air Heating System
About This Home
As of May 20126 person hot tub, all appliances stay, partial finished basement, real cherry hard floors, tons of storage
Last Agent to Sell the Property
Denby Real Estate License #6501297464 Listed on: 09/09/2011
Home Details
Home Type
- Single Family
Est. Annual Taxes
Year Built
- Built in 1990
Lot Details
- Lot Dimensions are 80 x 130
Parking
- 1 Car Garage
Home Design
- 1,140 Sq Ft Home
- Ranch Style House
- Vinyl Construction Material
Bedrooms and Bathrooms
- 3 Bedrooms
Utilities
- Forced Air Heating System
- Heating System Uses Natural Gas
Additional Features
- Basement
Community Details
- No Home Owners Association
- Quinlan Acres Sub Subdivision
Listing and Financial Details
- Assessor Parcel Number 33030334404013
- $2,944 Seller Concession
Ownership History
Purchase Details
Home Financials for this Owner
Home Financials are based on the most recent Mortgage that was taken out on this home.Purchase Details
Purchase Details
Home Financials for this Owner
Home Financials are based on the most recent Mortgage that was taken out on this home.Purchase Details
Home Financials for this Owner
Home Financials are based on the most recent Mortgage that was taken out on this home.Similar Home in Williamston, MI
Home Values in the Area
Average Home Value in this Area
Purchase History
| Date | Type | Sale Price | Title Company |
|---|---|---|---|
| Warranty Deed | $115,000 | None Available | |
| Warranty Deed | $10,000 | None Available | |
| Interfamily Deed Transfer | -- | Midstate | |
| Warranty Deed | $133,920 | Midstate | |
| Warranty Deed | $79,200 | -- |
Mortgage History
| Date | Status | Loan Amount | Loan Type |
|---|---|---|---|
| Open | $112,084 | FHA | |
| Previous Owner | $132,000 | No Value Available | |
| Previous Owner | $127,220 | Fannie Mae Freddie Mac | |
| Previous Owner | $20,000 | No Value Available | |
| Previous Owner | $93,000 | Balloon |
Property History
| Date | Event | Price | Change | Sq Ft Price |
|---|---|---|---|---|
| 07/17/2025 07/17/25 | For Sale | $225,000 | +95.7% | $142 / Sq Ft |
| 05/10/2012 05/10/12 | Sold | $115,000 | -14.8% | $101 / Sq Ft |
| 05/03/2012 05/03/12 | Pending | -- | -- | -- |
| 09/09/2011 09/09/11 | For Sale | $134,900 | -- | $118 / Sq Ft |
Tax History Compared to Growth
Tax History
| Year | Tax Paid | Tax Assessment Tax Assessment Total Assessment is a certain percentage of the fair market value that is determined by local assessors to be the total taxable value of land and additions on the property. | Land | Improvement |
|---|---|---|---|---|
| 2024 | $2,477 | $77,900 | $14,700 | $63,200 |
| 2023 | $2,477 | $74,200 | $15,600 | $58,600 |
| 2022 | $2,923 | $74,600 | $19,700 | $54,900 |
| 2021 | $2,311 | $72,800 | $13,900 | $58,900 |
| 2020 | $2,217 | $63,400 | $13,900 | $49,500 |
| 2019 | $2,297 | $59,300 | $12,500 | $46,800 |
| 2018 | $2,478 | $57,500 | $14,500 | $43,000 |
| 2017 | $1,977 | $57,500 | $14,500 | $43,000 |
| 2016 | $2,246 | $53,200 | $11,800 | $41,400 |
| 2015 | -- | $49,800 | $23,625 | $26,175 |
| 2014 | -- | $45,600 | $23,625 | $21,975 |
Agents Affiliated with this Home
-
Shelly Hall

Seller's Agent in 2025
Shelly Hall
RE/MAX Michigan
(517) 719-1436
57 in this area
136 Total Sales
-
Fred Denby
F
Seller's Agent in 2012
Fred Denby
Denby Real Estate
(517) 521-3137
16 Total Sales
Map
Source: Realcomp
MLS Number: 211096297
APN: 03-03-34-404-013
- 220 Church Hill Downs Blvd
- 0 Beechwood Dr
- 1235 Joann Ln
- 1227 Joann Ln
- 875 W Grand River Ave Unit 85
- 875 W Grand River Ave Unit 35
- 875 W Grand River Ave Unit 46
- 1774 Harvey Dr
- 540 W Grand River Ave
- 131 W South St
- 710 Georgia St
- 124 School St
- 4350 Fruitbelt Ln
- 4347 Fruitbelt Ln
- 3536 Burkley Rd
- 825 S Putnam St
- 316 Leasia St
- 1544 Nottingham Forest Trail #63
- 1532 Lytell Johne's Path #77
- 1243 Berkshire Dr
