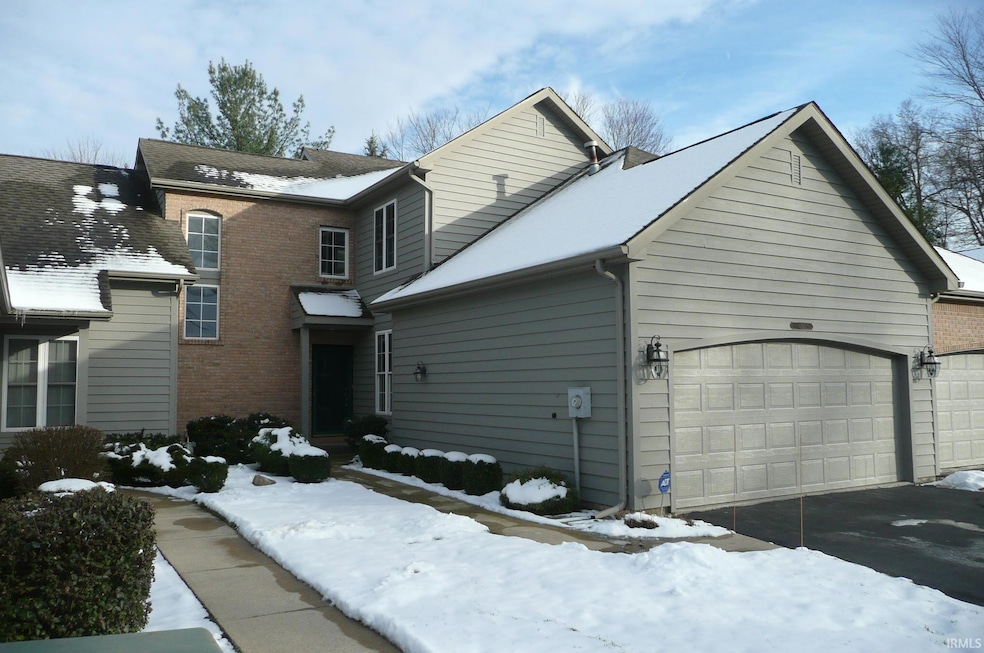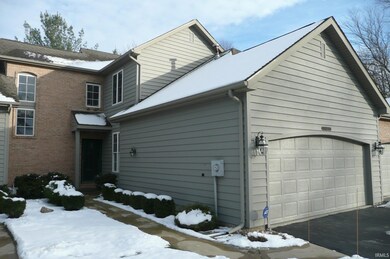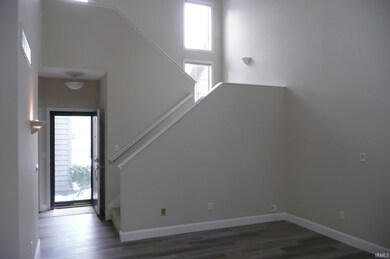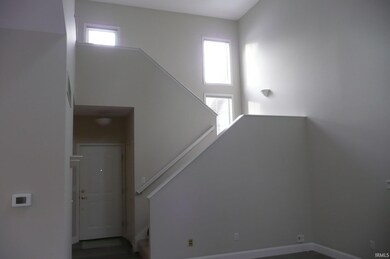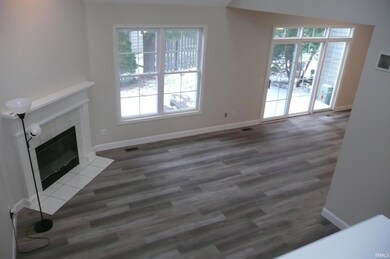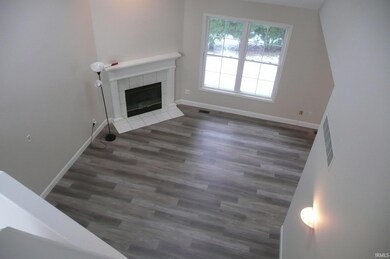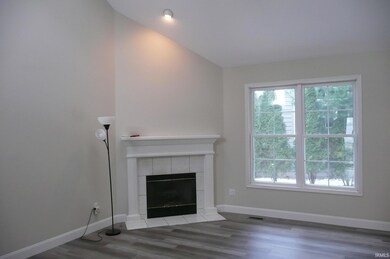
1311 Lake Stream Ct Unit 8022B Mishawaka, IN 46545
Highlights
- Vaulted Ceiling
- 1 Fireplace
- Forced Air Heating and Cooling System
- Schmucker Middle School Rated A
- 2 Car Attached Garage
- Level Lot
About This Home
As of April 2025The Forest in Mishawaka. Condo living at its best. This property is ready to move into! Newly painted and brand new flooring. New stainless steel appliances. Tastefully decorated in all the right colors. Vaulted great room with fireplace. Open kitchen to large eating area that flows onto the raised desk. Primary bedroom with bath, double sinks, garden tub, and shower. Huge walk-in closet. Second bedroom has a bath and a big closet too. 2-car garage, storage, and private entry.
Last Agent to Sell the Property
RE/MAX 100 Brokerage Phone: 574-235-3655 Listed on: 12/10/2024

Property Details
Home Type
- Condominium
Est. Annual Taxes
- $2,288
Year Built
- Built in 2000
Lot Details
- Irrigation
HOA Fees
- $250 Monthly HOA Fees
Parking
- 2 Car Attached Garage
Home Design
- Brick Exterior Construction
- Vinyl Construction Material
Interior Spaces
- 1,732 Sq Ft Home
- 2-Story Property
- Vaulted Ceiling
- 1 Fireplace
- Disposal
- Laundry on main level
Flooring
- Carpet
- Vinyl
Bedrooms and Bathrooms
- 2 Bedrooms
Schools
- Walt Disney Elementary School
- Schmucker Middle School
- Penn High School
Utilities
- Forced Air Heating and Cooling System
- Heating System Uses Gas
Listing and Financial Details
- Assessor Parcel Number 71-04-34-452-084.000-022
Ownership History
Purchase Details
Home Financials for this Owner
Home Financials are based on the most recent Mortgage that was taken out on this home.Purchase Details
Home Financials for this Owner
Home Financials are based on the most recent Mortgage that was taken out on this home.Similar Homes in the area
Home Values in the Area
Average Home Value in this Area
Purchase History
| Date | Type | Sale Price | Title Company |
|---|---|---|---|
| Warranty Deed | -- | Metropolitan Title | |
| Warranty Deed | -- | Meridian Title Corp |
Mortgage History
| Date | Status | Loan Amount | Loan Type |
|---|---|---|---|
| Open | $252,000 | New Conventional | |
| Previous Owner | $124,000 | New Conventional | |
| Previous Owner | $128,000 | No Value Available |
Property History
| Date | Event | Price | Change | Sq Ft Price |
|---|---|---|---|---|
| 04/17/2025 04/17/25 | Sold | $315,000 | -3.0% | $182 / Sq Ft |
| 03/10/2025 03/10/25 | Pending | -- | -- | -- |
| 12/10/2024 12/10/24 | For Sale | $324,900 | -- | $188 / Sq Ft |
Tax History Compared to Growth
Tax History
| Year | Tax Paid | Tax Assessment Tax Assessment Total Assessment is a certain percentage of the fair market value that is determined by local assessors to be the total taxable value of land and additions on the property. | Land | Improvement |
|---|---|---|---|---|
| 2024 | $2,288 | $229,200 | $28,200 | $201,000 |
| 2023 | $2,288 | $228,800 | $28,200 | $200,600 |
| 2022 | $2,288 | $228,800 | $28,200 | $200,600 |
| 2021 | $2,102 | $210,200 | $28,200 | $182,000 |
| 2020 | $1,709 | $170,900 | $24,000 | $146,900 |
| 2019 | $1,745 | $174,500 | $24,700 | $149,800 |
| 2018 | $1,733 | $165,500 | $23,400 | $142,100 |
| 2017 | $1,791 | $165,600 | $23,400 | $142,200 |
| 2016 | $1,594 | $144,200 | $20,200 | $124,000 |
| 2014 | $1,645 | $144,600 | $20,200 | $124,400 |
Agents Affiliated with this Home
-
Kenny Kent

Seller's Agent in 2025
Kenny Kent
RE/MAX
(574) 968-4219
84 Total Sales
-
Aaron Cowham

Buyer's Agent in 2025
Aaron Cowham
Howard Hanna SB Real Estate
(574) 532-8412
272 Total Sales
Map
Source: Indiana Regional MLS
MLS Number: 202446751
APN: 71-04-34-452-084.000-022
- 1349 Bridge Water Way
- 1602 Rockwood Ln
- 1611 Rockwood Ln
- 1611 N Lake George Dr
- V/L Filbert Rd
- 730 Dublin Dr Unit 2B-6
- 15641 Robin Ln
- 54559 Whispering Oak Dr
- 3620 Raleigh Ct
- 54438 Old Bedford Trail
- 54700 Fir Rd
- 15340 Whispering Oak Dr
- 15669 Hearthstone Dr
- 55540 Fir Rd
- 216 Ardennes Ave
- 207 Palau Ave
- 121 Palau Ave
- 2428 Normandy Dr
- 15503 Douglas Rd
- 14449 Day Rd
