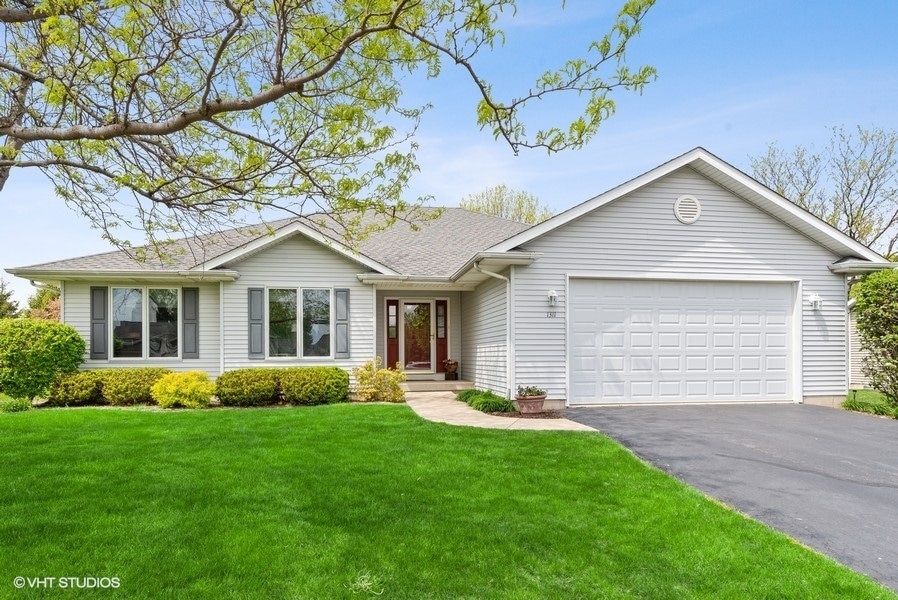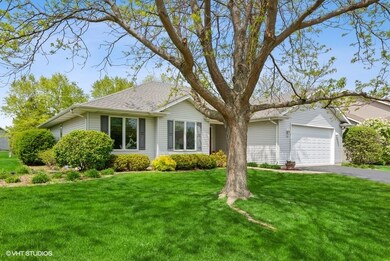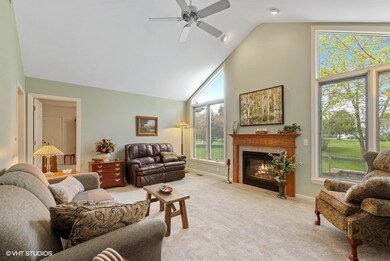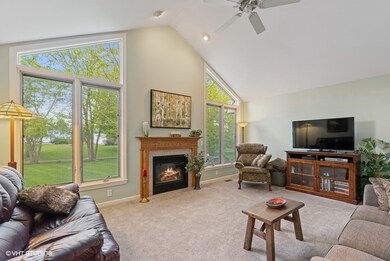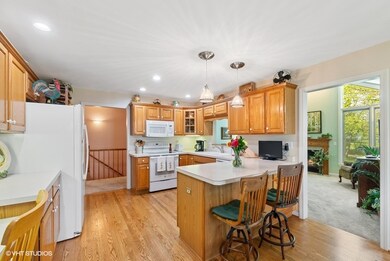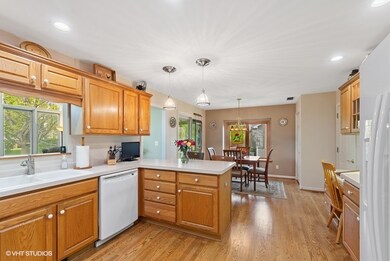
1311 Mason St Dekalb, IL 60115
Estimated Value: $330,000 - $361,000
Highlights
- Property is near a park
- Vaulted Ceiling
- Wood Flooring
- Back to Public Ground
- Ranch Style House
- Whirlpool Bathtub
About This Home
As of July 2021MULTIPLE OFFERS ARE IN! HIGHEST AND BEST BY 7:00PM MAY 13TH! WELL THOUGHT OUT RANCH FLOOR PLAN! ORIGINAL OWNER BUILT THIS ONE STORY HOME BY BUILDER RICK ANDERSON. Beautiful private landscaped .34 acre lot backs up to bike path. 3 large bedrooms. 3 full baths. 2 car garage WITH ACCESS TO BASEMENT. GORGEOUS Pella Windows throughout. Screened Porch off breakfast area. LARGE FIRST FLOOR LAUNDRY ROOM located off master bedroom. Oak Hardwood floors. Roof newer shingles in 2014. Gas Log Fireplace. Cathedral ceilings in living room accent fireplace with stunning DRAMATIC ANGLED WINDOWS. FULL finished basement with UNIQUE DETAILED WOOD BAR INCLUDES RECESSED LIGHTS AND MIRROR, shop room, family room and full bath. Wonderful area to entertain your guests. New A/C in 2017. Range 2014. Refrigerator 2018. Brick paver patio. CLOSE TO I88 FOR COMMUTING.
Last Agent to Sell the Property
Coldwell Banker Real Estate Group License #475070870 Listed on: 05/12/2021

Home Details
Home Type
- Single Family
Est. Annual Taxes
- $6,157
Year Built
- Built in 1997
Lot Details
- 0.34 Acre Lot
- Lot Dimensions are 60x24.98x160.43x50.09x73.05x146.07
- Back to Public Ground
- Paved or Partially Paved Lot
Parking
- 2 Car Attached Garage
- Garage Transmitter
- Garage Door Opener
- Driveway
- Parking Included in Price
Home Design
- Ranch Style House
- Vinyl Siding
- Concrete Perimeter Foundation
Interior Spaces
- 2,720 Sq Ft Home
- Bar Fridge
- Dry Bar
- Vaulted Ceiling
- Ceiling Fan
- Gas Log Fireplace
- Entrance Foyer
- Living Room with Fireplace
- Screened Porch
- Wood Flooring
- Carbon Monoxide Detectors
Kitchen
- Range
- Microwave
- Dishwasher
- Disposal
Bedrooms and Bathrooms
- 3 Bedrooms
- 3 Potential Bedrooms
- Walk-In Closet
- Bathroom on Main Level
- 3 Full Bathrooms
- Dual Sinks
- Whirlpool Bathtub
- Separate Shower
Laundry
- Laundry on main level
- Dryer
- Washer
Finished Basement
- Basement Fills Entire Space Under The House
- Walk-Up Access
- Sump Pump
- Finished Basement Bathroom
Location
- Property is near a park
Utilities
- Forced Air Heating and Cooling System
- Humidifier
- Heating System Uses Natural Gas
- Water Softener is Owned
Community Details
- The Knolls Subdivision
Listing and Financial Details
- Senior Tax Exemptions
- Homeowner Tax Exemptions
Ownership History
Purchase Details
Home Financials for this Owner
Home Financials are based on the most recent Mortgage that was taken out on this home.Similar Homes in Dekalb, IL
Home Values in the Area
Average Home Value in this Area
Purchase History
| Date | Buyer | Sale Price | Title Company |
|---|---|---|---|
| White Clarence William | $275,000 | Attorney |
Mortgage History
| Date | Status | Borrower | Loan Amount |
|---|---|---|---|
| Previous Owner | Flood Paul J | $117,185 | |
| Previous Owner | Flood Paul J | $120,000 | |
| Previous Owner | Flood Paul J | $27,758 |
Property History
| Date | Event | Price | Change | Sq Ft Price |
|---|---|---|---|---|
| 07/06/2021 07/06/21 | Sold | $275,000 | +3.8% | $101 / Sq Ft |
| 05/14/2021 05/14/21 | Pending | -- | -- | -- |
| 05/14/2021 05/14/21 | For Sale | -- | -- | -- |
| 05/07/2021 05/07/21 | For Sale | $265,000 | -- | $97 / Sq Ft |
Tax History Compared to Growth
Tax History
| Year | Tax Paid | Tax Assessment Tax Assessment Total Assessment is a certain percentage of the fair market value that is determined by local assessors to be the total taxable value of land and additions on the property. | Land | Improvement |
|---|---|---|---|---|
| 2024 | $5,548 | $90,481 | $12,446 | $78,035 |
| 2023 | $5,548 | $78,892 | $10,852 | $68,040 |
| 2022 | $5,957 | $72,028 | $12,385 | $59,643 |
| 2021 | $6,041 | $65,473 | $11,616 | $53,857 |
| 2020 | $6,157 | $64,429 | $11,431 | $52,998 |
| 2019 | $5,987 | $61,898 | $10,982 | $50,916 |
| 2018 | $5,801 | $59,799 | $10,610 | $49,189 |
| 2017 | $5,803 | $57,482 | $10,199 | $47,283 |
| 2016 | $5,704 | $56,031 | $9,942 | $46,089 |
| 2015 | -- | $53,090 | $9,420 | $43,670 |
| 2014 | -- | $56,858 | $13,630 | $43,228 |
| 2013 | -- | $59,725 | $14,317 | $45,408 |
Agents Affiliated with this Home
-
Nancy Watson

Seller's Agent in 2021
Nancy Watson
Coldwell Banker Real Estate Group
(815) 756-6757
20 in this area
82 Total Sales
-
Bobbie Soris

Buyer's Agent in 2021
Bobbie Soris
Realty Executives
(630) 567-5779
2 in this area
158 Total Sales
Map
Source: Midwest Real Estate Data (MRED)
MLS Number: 11080512
APN: 08-21-428-015
- 486 Devonaire Pkwy
- 1527 Farmstead Ln
- 1558 Farmstead Ln
- 1590 Farmstead Ln
- 672 Bush St
- 1017 Ashley Dr Unit 1017
- 451 Thresher St
- 476 Thresher St
- 298 Thresher St
- 1692 Furrow St
- 1663 Furrow St
- 1746 Sunglow Ln
- 1716 Sunglow Ln
- 1723 Goldenrod Turn
- 1731 Sunglow Ln
- 1728 Sunglow Ln
- 1751 Goldenrod Turn
- 1734 Sunglow Ln
- 1181 Golf Ct
- 1755 Goldenrod Turn
