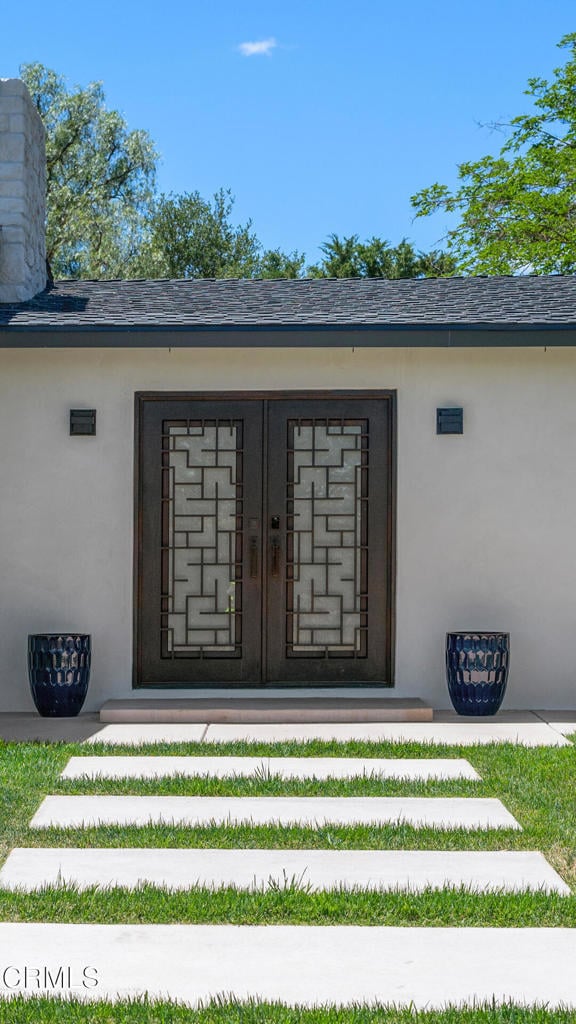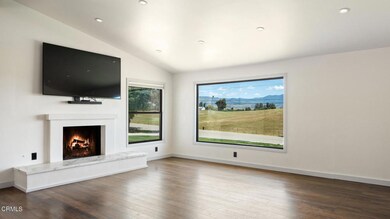
1311 Meadowvale Rd Santa Ynez, CA 93460
Estimated payment $9,227/month
Highlights
- Spa
- Mountain View
- Double Oven
- Santa Ynez Elementary School Rated A-
- No HOA
- 2 Car Attached Garage
About This Home
Beautifully renovated and reimagined, this 3-bedroom, 1.5-bath Santa Ynez home blends modern comfort with thoughtful craftsmanship--set on a spacious, all-usable nearly 1/2 parcel with endless potential. Inside, you'll find custom cabinetry in the kitchen and baths, new flooring throughout, and a showstopping butcher block island paired with porcelain countertops and premium appliances. The living room features a striking picture window with mountain views and a fireplace framed in new stonework, creating an inviting space to relax or entertain. No detail was overlooked--from new insulation, drywall, and plastered walls to all-new Marvin windows, solid wood interior doors, and a steel front door. Upgrades extend to major systems too: new HVAC, tankless water heater, copper plumbing,upgraded electrical with added amperage, two EV chargers, and a subpanel run to the garage for future expansion. Exterior improvements include a freshly stuccoed facade, new fencing, underground sprinklers, sod, driveway, retaining wall, and a stylish front yard fire pit. A permit-approved detached garage (April 2025) opens the door to even more versatility. With room to add a pool, spa, or ADU, and located just minutes from the charm of downtown Santa Ynez, this turnkey property offers the rare opportunity to move in and immediately enjoy the best of wine country living with the heavy lifting already done.
Listing Agent
Berkshire Hathaway Home Services California Properties License #01209580 Listed on: 05/24/2025

Home Details
Home Type
- Single Family
Est. Annual Taxes
- $11,463
Year Built
- Built in 1962
Lot Details
- 0.47 Acre Lot
- Fenced
- Sprinkler System
Parking
- 2 Car Attached Garage
- Parking Available
- Driveway
Property Views
- Mountain
- Hills
Home Design
- Raised Foundation
- Composition Roof
- Stucco
Interior Spaces
- 1,613 Sq Ft Home
- 1-Story Property
- Living Room with Fireplace
- Dining Room
- Vinyl Flooring
- Laundry Room
Kitchen
- Breakfast Bar
- Double Oven
- Built-In Range
- Microwave
- Dishwasher
Bedrooms and Bathrooms
- 3 Bedrooms
Outdoor Features
- Spa
- Open Patio
Utilities
- Forced Air Heating and Cooling System
Listing and Financial Details
- Tax Tract Number 19
- Assessor Parcel Number 143283003
- Seller Considering Concessions
Community Details
Overview
- No Home Owners Association
Recreation
- Bike Trail
Map
Home Values in the Area
Average Home Value in this Area
Tax History
| Year | Tax Paid | Tax Assessment Tax Assessment Total Assessment is a certain percentage of the fair market value that is determined by local assessors to be the total taxable value of land and additions on the property. | Land | Improvement |
|---|---|---|---|---|
| 2023 | $11,463 | $934,320 | $510,000 | $424,320 |
| 2022 | $11,035 | $916,000 | $500,000 | $416,000 |
| 2021 | $3,485 | $230,345 | $87,838 | $142,507 |
| 2020 | $3,451 | $227,984 | $86,938 | $141,046 |
| 2019 | $3,365 | $223,515 | $85,234 | $138,281 |
| 2018 | $3,292 | $219,133 | $83,563 | $135,570 |
| 2017 | $3,230 | $214,837 | $81,925 | $132,912 |
| 2016 | $3,121 | $210,625 | $80,319 | $130,306 |
| 2014 | $2,943 | $203,399 | $77,564 | $125,835 |
Property History
| Date | Event | Price | Change | Sq Ft Price |
|---|---|---|---|---|
| 05/16/2025 05/16/25 | For Sale | $1,495,000 | +63.2% | $927 / Sq Ft |
| 10/05/2021 10/05/21 | Sold | $916,000 | +1.9% | $568 / Sq Ft |
| 09/07/2021 09/07/21 | Pending | -- | -- | -- |
| 08/23/2021 08/23/21 | For Sale | $899,000 | -- | $557 / Sq Ft |
Purchase History
| Date | Type | Sale Price | Title Company |
|---|---|---|---|
| Grant Deed | $916,000 | Chicago Title Company | |
| Interfamily Deed Transfer | -- | None Available |
Mortgage History
| Date | Status | Loan Amount | Loan Type |
|---|---|---|---|
| Open | $250,000 | Credit Line Revolving | |
| Open | $862,500 | New Conventional | |
| Closed | $83,500 | Unknown | |
| Closed | $732,800 | New Conventional | |
| Previous Owner | $150,000 | Credit Line Revolving |
Similar Homes in the area
Source: Ventura County Regional Data Share
MLS Number: V1-30185
APN: 143-283-003
- 3611 Montebello St
- 1334 Edison St
- 1446 Edison St
- 1170 Lincoln St
- 3541 Olive St
- 1551 Meadowvale Rd
- 1350 Willow St
- 3513 Numancia St
- 00 Numancia St
- 1699 Calzada Ave
- 1315 Deer Trail Ln
- 3041 Fairlea Rd
- 3072 Fancy Hill Ct
- 1325 N Refugio Rd
- 1011 N Refugio Rd
- 3142 - 3 Baseline Ave
- 3142 Baseline Ave
- 3142-3 Baseline Ave
- 1471 Calzada Ave
- 1221 N Refugio Rd
- 1555 Dove Meadow Rd
- 0000 Still Meadow Rd
- 0 Elk Grove Ln Unit SW25123321
- 2 Old Mission Dr
- 02 Old Mission Dr
- 2697 Santa Barbara Ave
- 2851 Grand Ave
- 5300 Kentucky Rd
- 2851 Tapadero Rd
- 4251 Long Valley Rd
- 533 Sertoma Way
- 82-90 2nd St
- 281 Valley Station Cir
- 7261 Domingos Rd
- 710 Shaw St
- 7945 Whimbrel Ln
- 150 Sanderling Ln Unit 150
- 50 Sanderling Ln






