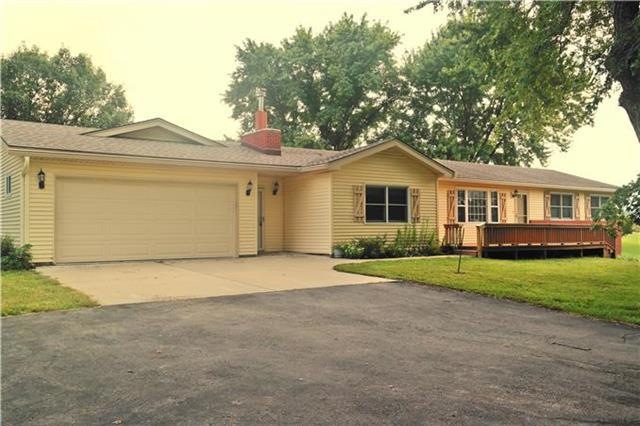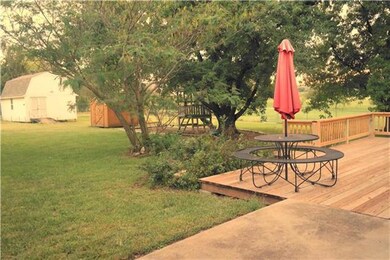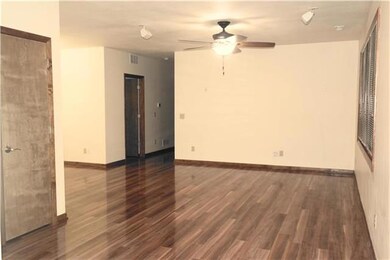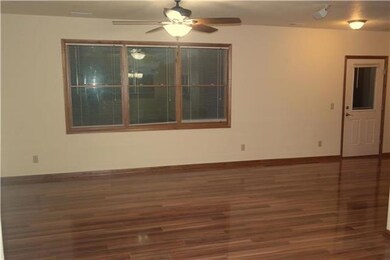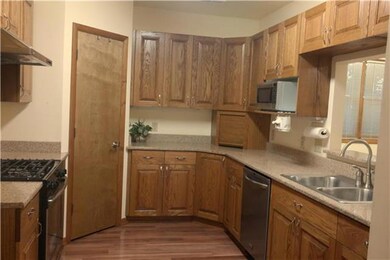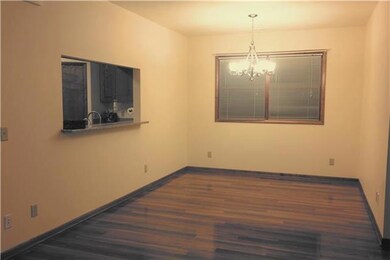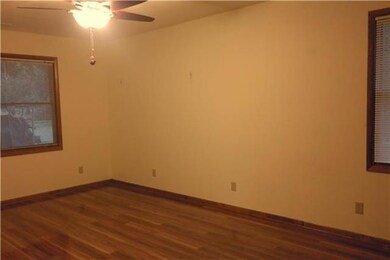
1311 N 1082 Rd Lawrence, KS 66046
Highlights
- Custom Closet System
- Wood Burning Stove
- Ranch Style House
- Deck
- Vaulted Ceiling
- Wood Flooring
About This Home
As of June 2020TWICE AS NICE! 2 acres of country living just 6min from shopping. 2 Separate living quarters. Addition was added in 2011. Both sides have their own entry & 2car garage. The addition is handicap accessible, 2bds2bth,Granite, gas range,SS appliances & main floor laundry. The original home has 3bds2baths,wood floors,custom cabinets,built-in bookshelves & wood burning stove. NEW; back deck,hot water heater, furnace&AC. Barn/shed is 2story for extra storage. Big play set, large fenced area. $25K under county appraisal Home has two living spaces but is considered a single family residence. premiere walk-in tub, circular driveway, Beautiful Mature trees. Fruit trees grapes, berries. garden area. A partially finished basement. Rural water to home but stainless steel well pump works for outside water. 2 outbuildings.
Last Agent to Sell the Property
ReeceNichols - Overland Park License #SP00236522 Listed on: 09/15/2016

Home Details
Home Type
- Single Family
Est. Annual Taxes
- $4,082
Year Built
- Built in 1970
Lot Details
- 2 Acre Lot
- Aluminum or Metal Fence
Parking
- 4 Car Attached Garage
- Front Facing Garage
- Side Facing Garage
Home Design
- Ranch Style House
- Traditional Architecture
- Composition Roof
- Vinyl Siding
Interior Spaces
- 2,959 Sq Ft Home
- Wet Bar: Kitchen Island, Linoleum, Built-in Features, Ceiling Fan(s), Wood Floor, Carpet, Fireplace, Laminate Counters, Granite Counters, Pantry
- Built-In Features: Kitchen Island, Linoleum, Built-in Features, Ceiling Fan(s), Wood Floor, Carpet, Fireplace, Laminate Counters, Granite Counters, Pantry
- Vaulted Ceiling
- Ceiling Fan: Kitchen Island, Linoleum, Built-in Features, Ceiling Fan(s), Wood Floor, Carpet, Fireplace, Laminate Counters, Granite Counters, Pantry
- Skylights
- 1 Fireplace
- Wood Burning Stove
- Shades
- Plantation Shutters
- Drapes & Rods
- Family Room
Kitchen
- Country Kitchen
- Dishwasher
- Kitchen Island
- Granite Countertops
- Laminate Countertops
- Disposal
Flooring
- Wood
- Wall to Wall Carpet
- Linoleum
- Laminate
- Stone
- Ceramic Tile
- Luxury Vinyl Plank Tile
- Luxury Vinyl Tile
Bedrooms and Bathrooms
- 5 Bedrooms
- Custom Closet System
- Cedar Closet: Kitchen Island, Linoleum, Built-in Features, Ceiling Fan(s), Wood Floor, Carpet, Fireplace, Laminate Counters, Granite Counters, Pantry
- Walk-In Closet: Kitchen Island, Linoleum, Built-in Features, Ceiling Fan(s), Wood Floor, Carpet, Fireplace, Laminate Counters, Granite Counters, Pantry
- 4 Full Bathrooms
- Double Vanity
- Bathtub with Shower
Laundry
- Laundry on main level
- Washer
Basement
- Garage Access
- Sump Pump
- Laundry in Basement
Outdoor Features
- Deck
- Enclosed patio or porch
Schools
- Broken Arrow Elementary School
- Lawrence High School
Utilities
- Central Heating and Cooling System
- Septic Tank
Additional Features
- Customized Wheelchair Accessible
- Separate Entry Quarters
Listing and Financial Details
- Assessor Parcel Number 023-117-25-0-00-03-006.02-0
Ownership History
Purchase Details
Home Financials for this Owner
Home Financials are based on the most recent Mortgage that was taken out on this home.Similar Homes in Lawrence, KS
Home Values in the Area
Average Home Value in this Area
Purchase History
| Date | Type | Sale Price | Title Company |
|---|---|---|---|
| Warranty Deed | -- | Lawyers Title Of Kansas Inc |
Mortgage History
| Date | Status | Loan Amount | Loan Type |
|---|---|---|---|
| Open | $284,000 | New Conventional | |
| Previous Owner | $148,000 | New Conventional |
Property History
| Date | Event | Price | Change | Sq Ft Price |
|---|---|---|---|---|
| 06/05/2020 06/05/20 | Sold | -- | -- | -- |
| 04/18/2020 04/18/20 | Pending | -- | -- | -- |
| 04/10/2020 04/10/20 | For Sale | $375,000 | +36.4% | $125 / Sq Ft |
| 10/18/2016 10/18/16 | Sold | -- | -- | -- |
| 09/27/2016 09/27/16 | Pending | -- | -- | -- |
| 09/15/2016 09/15/16 | For Sale | $275,000 | -- | $93 / Sq Ft |
Tax History Compared to Growth
Tax History
| Year | Tax Paid | Tax Assessment Tax Assessment Total Assessment is a certain percentage of the fair market value that is determined by local assessors to be the total taxable value of land and additions on the property. | Land | Improvement |
|---|---|---|---|---|
| 2024 | $6,363 | $57,990 | $4,922 | $53,068 |
| 2023 | $6,438 | $56,504 | $4,692 | $51,812 |
| 2022 | $6,113 | $52,287 | $4,232 | $48,055 |
| 2021 | $4,900 | $40,825 | $4,186 | $36,639 |
| 2020 | $4,001 | $33,679 | $4,186 | $29,493 |
| 2019 | $3,804 | $32,075 | $4,094 | $27,981 |
| 2018 | $3,758 | $31,397 | $4,014 | $27,383 |
| 2017 | $3,726 | $30,579 | $4,014 | $26,565 |
| 2016 | $4,063 | $34,569 | $3,910 | $30,659 |
| 2015 | $2,041 | $34,569 | $3,910 | $30,659 |
| 2014 | $3,792 | $32,315 | $3,910 | $28,405 |
Agents Affiliated with this Home
-
Larry Northrop

Seller's Agent in 2020
Larry Northrop
Compass Realty Group
(785) 842-5115
386 Total Sales
-
Non MLS
N
Buyer's Agent in 2020
Non MLS
Non-MLS Office
7,675 Total Sales
-
Anne Yates

Seller's Agent in 2016
Anne Yates
ReeceNichols - Overland Park
(913) 669-2118
41 Total Sales
Map
Source: Heartland MLS
MLS Number: 2012641
APN: 023-117-25-0-00-03-006.02-0
- 982 E 1338 Rd
- 125 E 1296 Rd
- 125 Acres E 1296 Rd
- 1173 N 1000 Rd
- 1072 E 1466 Rd
- 148.2 Acres M/L E 1135 Rd
- 2813 Harrison Place
- 2925 Crestline Dr Unit 2
- 3013 W 30th St
- 3033 Havrone Way
- 2916 Atchison Cir
- 2804 Lawrence Ave
- 2516 Crestline Ct
- 640 & 642 W 25th St
- 2814 Maine Ct
- 814 W 28th Terrace
- 2701 Pebble Ln
- 2708 Lawrence Ave
- 2620 Knollbrook Ct
- 1113 W 27th St
