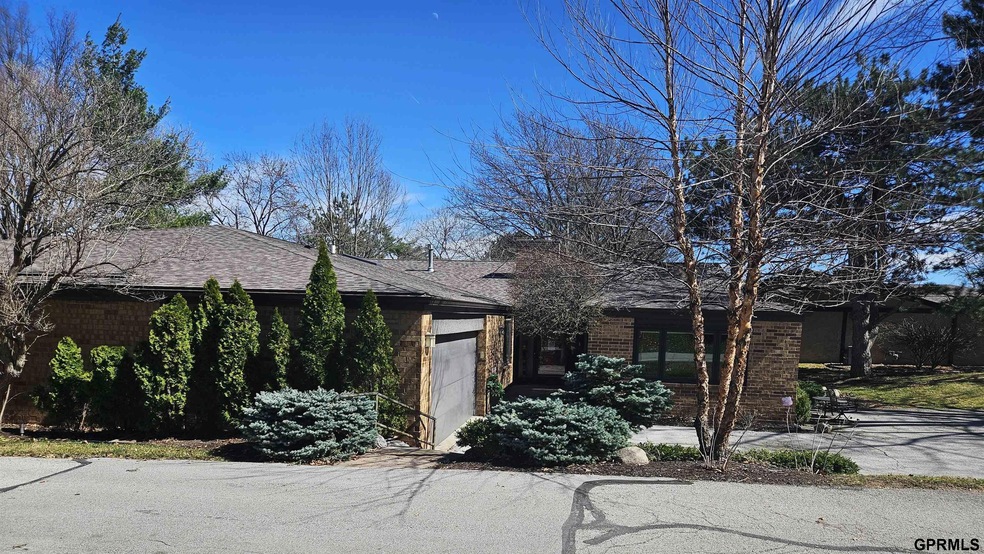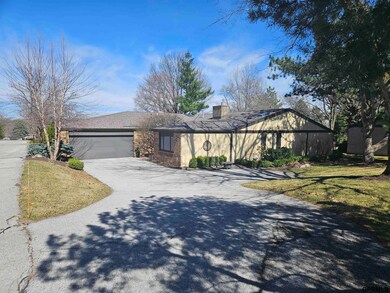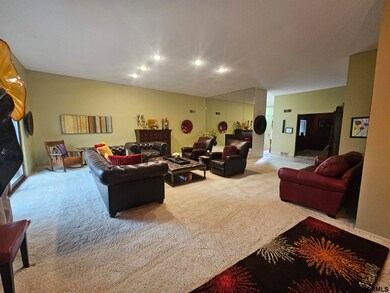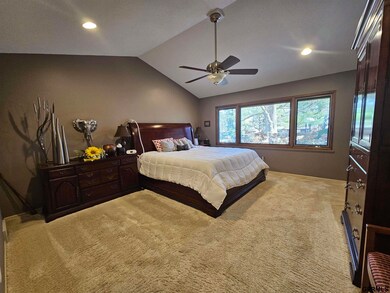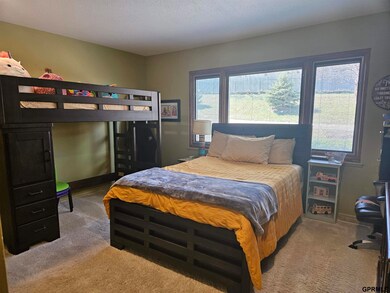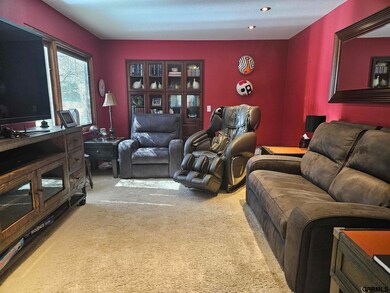
1311 N 98th Ct Unit 21 Omaha, NE 68114
West Central Omaha NeighborhoodEstimated Value: $440,784 - $461,000
Highlights
- In Ground Pool
- Deck
- Ranch Style House
- Senior Community
- Wooded Lot
- Cathedral Ceiling
About This Home
As of April 2024Spacious ranch in quiet park-like setting with gorgeous views. You will love the soaring ceilings, huge great room with a wall of windows that seamlessly integrates the inside with the outside, remodeled kitchen, and spa like primary bedroom retreat. This home is both relaxing and vibrant, one you will be proud to entertain in! There is a 2nd bedroom with a bath en suite, den, 3rd bath and heated 2 car garage. Back patio with retractable awning and wired for Hot Tub. 55+ community. Updates include: kitchen cabinets, Pella windows and doors, skylights, baths, FP, HVAC, WH, roof, paint, and landscaping. Located on a large corner lot, just north of Westroads, with quick access to anywhere. Homes in this secluded area don’t come along often. Listing agent is related to seller.
Last Agent to Sell the Property
Lisa Heineman
Lisa Heineman, Broker Brokerage Phone: 402-499-5868 License #20080580 Listed on: 03/14/2024
Townhouse Details
Home Type
- Townhome
Est. Annual Taxes
- $6,382
Year Built
- Built in 1975
Lot Details
- 4,356 Sq Ft Lot
- Cul-De-Sac
- Lot Has A Rolling Slope
- Sprinkler System
- Wooded Lot
HOA Fees
- $500 Monthly HOA Fees
Parking
- 2 Car Attached Garage
- Parking Pad
- Heated Garage
- Garage Door Opener
- Open Parking
Home Design
- Ranch Style House
- Brick Exterior Construction
- Block Foundation
- Composition Roof
- Stucco
Interior Spaces
- 2,564 Sq Ft Home
- Cathedral Ceiling
- Ceiling Fan
- Skylights
- Gas Log Fireplace
- Window Treatments
- Sliding Doors
- Living Room with Fireplace
- Formal Dining Room
- Crawl Space
Kitchen
- Oven
- Cooktop
- Microwave
- Dishwasher
- Trash Compactor
- Disposal
Flooring
- Wall to Wall Carpet
- Laminate
Bedrooms and Bathrooms
- 2 Bedrooms
- Walk-In Closet
- Shower Only
Laundry
- Dryer
- Washer
Outdoor Features
- In Ground Pool
- Deck
- Patio
Schools
- Edison Elementary School
- Beveridge Middle School
- Burke High School
Utilities
- Forced Air Heating and Cooling System
- Heating System Uses Gas
- Cable TV Available
Community Details
- Senior Community
- Association fees include ground maintenance, pool access, snow removal, insurance, common area maintenance
- Summit Condominium Property Regime Association
- Summit Subdivision
Listing and Financial Details
- Assessor Parcel Number 2303095040
Ownership History
Purchase Details
Home Financials for this Owner
Home Financials are based on the most recent Mortgage that was taken out on this home.Purchase Details
Purchase Details
Home Financials for this Owner
Home Financials are based on the most recent Mortgage that was taken out on this home.Purchase Details
Purchase Details
Similar Homes in Omaha, NE
Home Values in the Area
Average Home Value in this Area
Purchase History
| Date | Buyer | Sale Price | Title Company |
|---|---|---|---|
| Wilson Dennis | $440,000 | Green Title & Escrow | |
| Ball Eric M | -- | None Available | |
| Ball Eric M | $249,000 | Nlta | |
| Haller Phyllis J | -- | None Available | |
| Haller Phyllis J | $315,000 | None Available |
Mortgage History
| Date | Status | Borrower | Loan Amount |
|---|---|---|---|
| Open | Wilson Dennis | $240,000 | |
| Previous Owner | Ball Eric M | $150,000 | |
| Previous Owner | Ball Eric M | $126,000 | |
| Previous Owner | Ball Eric M | $100,000 | |
| Previous Owner | Ball Eric M | $199,000 |
Property History
| Date | Event | Price | Change | Sq Ft Price |
|---|---|---|---|---|
| 04/30/2024 04/30/24 | Sold | $440,000 | +3.5% | $172 / Sq Ft |
| 03/29/2024 03/29/24 | For Sale | $425,000 | 0.0% | $166 / Sq Ft |
| 03/28/2024 03/28/24 | Pending | -- | -- | -- |
| 03/21/2024 03/21/24 | Pending | -- | -- | -- |
| 03/15/2024 03/15/24 | For Sale | $425,000 | 0.0% | $166 / Sq Ft |
| 03/15/2024 03/15/24 | Off Market | $425,000 | -- | -- |
| 03/14/2024 03/14/24 | For Sale | $425,000 | -- | $166 / Sq Ft |
Tax History Compared to Growth
Tax History
| Year | Tax Paid | Tax Assessment Tax Assessment Total Assessment is a certain percentage of the fair market value that is determined by local assessors to be the total taxable value of land and additions on the property. | Land | Improvement |
|---|---|---|---|---|
| 2023 | $6,382 | $302,500 | $4,300 | $298,200 |
| 2022 | $6,457 | $302,500 | $4,300 | $298,200 |
| 2021 | $6,403 | $302,500 | $4,300 | $298,200 |
| 2020 | $6,476 | $302,500 | $4,300 | $298,200 |
| 2019 | $6,496 | $302,500 | $4,300 | $298,200 |
| 2018 | $4,801 | $223,300 | $4,300 | $219,000 |
| 2017 | $4,825 | $223,300 | $4,300 | $219,000 |
| 2016 | $5,553 | $258,800 | $30,100 | $228,700 |
| 2015 | $5,119 | $241,800 | $28,100 | $213,700 |
| 2014 | $5,119 | $241,800 | $28,100 | $213,700 |
Agents Affiliated with this Home
-
L
Seller's Agent in 2024
Lisa Heineman
Lisa Heineman, Broker
-
Patrick Favara

Buyer's Agent in 2024
Patrick Favara
Better Homes and Gardens R.E.
(402) 578-9212
4 in this area
87 Total Sales
Map
Source: Great Plains Regional MLS
MLS Number: 22405926
APN: 0309-5040-23
- 9768 Western Plaza
- 1301 N 97th Cir
- 2025 N 101st Cir
- 9406 Parker St
- 1641 N 105th St
- 1816 N 92nd St
- 770 N 93rd St Unit 3B2
- 770 N 93rd St Unit 4D5
- 770 N 93rd St Unit 1B4
- 2022 N 104th Cir
- 9115 Parker St
- 10529 Izard St
- 9910 Ohio St
- 10534 Parker St
- 412 N 96th St
- 1453 N 90th Ave
- 318 N 96th St
- 317 N 96th St
- 10060 Miami Cir
- 9507 Chicago St
- 1311 N 98th Ct Unit 21
- 1317 N 98th Ct
- 9811 Bloomfield Dr
- 1229 N 98th Ct
- 9773 Lafayette Plaza
- 1323 N 98th Ct Unit 23
- 9774 Lafayette Plaza
- 9768 Lafayette Plaza
- 9762 Lafayette Plaza Unit 18
- 9756 Lafayette Plaza
- 9826 Western Plaza
- 9756 Lafayette Plaza Unit 17
- 1329 N 98th Ct Unit 24
- 9767 Lafayette Plaza
- 9805 Bloomfield Dr
- 9817 Bloomfield Dr
- 1217 N 98th Ct
- 9767 Hamilton Plaza
- 9761 Lafayette Plaza
- 9827 Bloomfield Dr
