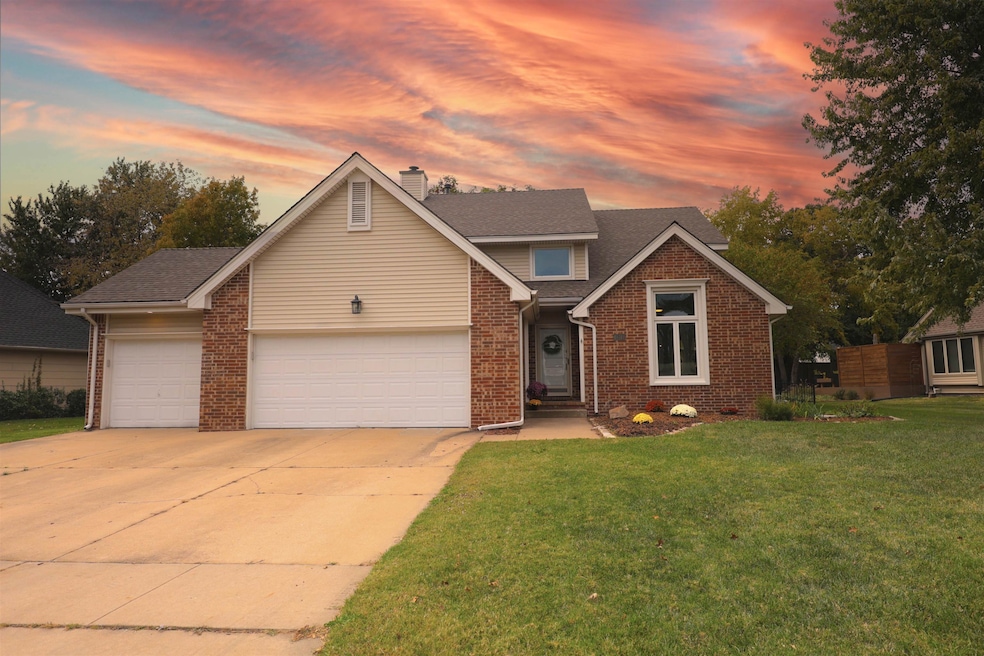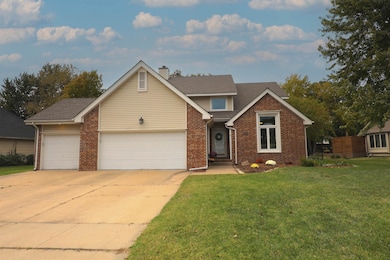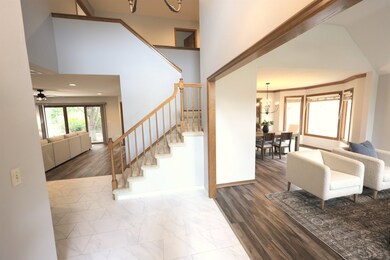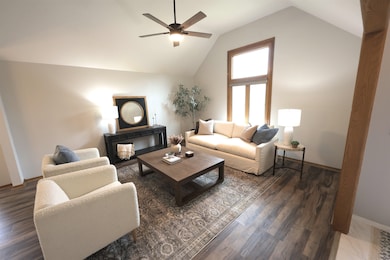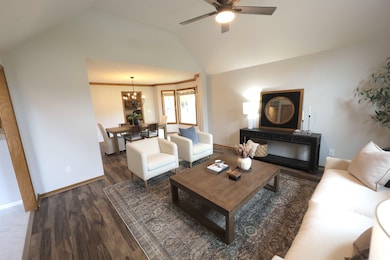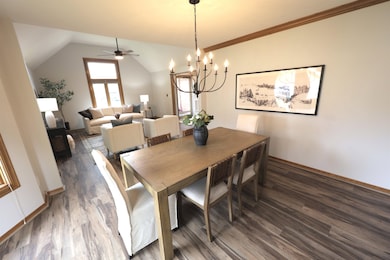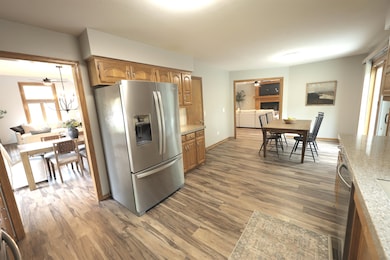
1311 N Tallyrand St Wichita, KS 67206
Northeast Wichita NeighborhoodEstimated payment $2,215/month
Highlights
- Fireplace in Primary Bedroom
- Walk-In Pantry
- Soaking Tub
- Recreation Room
- 3 Car Attached Garage
- Wet Bar
About This Home
Experience refined living in this stunning two-story home nestled in the highly desirable Fairfield Estates neighborhood — just moments from East Wichita’s premier dining, shopping, and entertainment. This beautifully appointed 4 bedroom, 3.5 bathroom residence offers an exceptional blend of sophistication, comfort, and style. A grand foyer welcomes you into the home, where you’ll find fresh designer paint, newer flooring, and elegant architectural details throughout. The spacious main floor is perfect for entertaining, featuring both a formal living room and a family room with a cozy fireplace and wet bar. The gourmet kitchen boasts ample cabinetry, a walk-in pantry, and an additional dining area ideal for more casual gatherings! The newly remodeled half bath and a main-floor laundry room adds convenience and functionality. Upstairs, the luxurious primary suite is a private retreat with a two-sided fireplace connecting the bedroom and spa-like bathroom, complete with a jetted soaking tub, double vanity, water closet, and a walk-in closet. Two additional bedrooms and a full bath provide comfortable space for family or guests. The finished lower level extends your living space with a large recreation room, an additional bedroom, and a full bathroom—perfect for guests, a home theater, or a game area. Step outside to the beautifully landscaped backyard, where a serene patio offers the perfect spot for relaxing or entertaining amid lush surroundings. This home combines timeless elegance with modern updates in one of East Wichita’s most coveted communities—ready for you to move in and enjoy.
Listing Agent
Berkshire Hathaway PenFed Realty Brokerage Phone: 316-619-0571 License #SP00238012 Listed on: 10/24/2025

Home Details
Home Type
- Single Family
Est. Annual Taxes
- $4,180
Year Built
- Built in 1986
Lot Details
- 0.26 Acre Lot
- Wrought Iron Fence
- Wood Fence
- Sprinkler System
HOA Fees
- $18 Monthly HOA Fees
Parking
- 3 Car Attached Garage
Home Design
- Composition Roof
- Vinyl Siding
Interior Spaces
- 2-Story Property
- Wet Bar
- Ceiling Fan
- Gas Fireplace
- Family Room with Fireplace
- Living Room
- Dining Room
- Recreation Room
- Natural lighting in basement
- Fire and Smoke Detector
Kitchen
- Walk-In Pantry
- Dishwasher
- Disposal
Flooring
- Carpet
- Luxury Vinyl Tile
Bedrooms and Bathrooms
- 4 Bedrooms
- Fireplace in Primary Bedroom
- Walk-In Closet
- Soaking Tub
Laundry
- Laundry Room
- Laundry on main level
- 220 Volts In Laundry
Outdoor Features
- Patio
Schools
- Price-Harris Elementary School
- Southeast High School
Utilities
- Forced Air Heating and Cooling System
- Heating System Uses Natural Gas
Community Details
- Association fees include gen. upkeep for common ar
- Fairfield Estates Subdivision
Listing and Financial Details
- Assessor Parcel Number 087-114-18-0-12-03-004.00
Map
Home Values in the Area
Average Home Value in this Area
Tax History
| Year | Tax Paid | Tax Assessment Tax Assessment Total Assessment is a certain percentage of the fair market value that is determined by local assessors to be the total taxable value of land and additions on the property. | Land | Improvement |
|---|---|---|---|---|
| 2025 | $4,180 | $41,032 | $7,452 | $33,580 |
| 2023 | $4,180 | $37,997 | $7,395 | $30,602 |
| 2022 | $3,778 | $33,546 | $6,981 | $26,565 |
| 2021 | $3,569 | $31,062 | $3,531 | $27,531 |
| 2020 | $3,478 | $30,154 | $3,531 | $26,623 |
| 2019 | $3,348 | $28,992 | $3,531 | $25,461 |
| 2018 | $3,260 | $28,152 | $3,473 | $24,679 |
| 2017 | $3,135 | $0 | $0 | $0 |
| 2016 | $3,132 | $0 | $0 | $0 |
| 2015 | $3,232 | $0 | $0 | $0 |
| 2014 | $3,166 | $0 | $0 | $0 |
Property History
| Date | Event | Price | List to Sale | Price per Sq Ft | Prior Sale |
|---|---|---|---|---|---|
| 10/27/2025 10/27/25 | Pending | -- | -- | -- | |
| 10/24/2025 10/24/25 | For Sale | $350,000 | 0.0% | $90 / Sq Ft | |
| 09/15/2023 09/15/23 | Sold | -- | -- | -- | View Prior Sale |
| 07/11/2023 07/11/23 | Pending | -- | -- | -- | |
| 06/26/2023 06/26/23 | Price Changed | $350,000 | -6.7% | $105 / Sq Ft | |
| 06/14/2023 06/14/23 | For Sale | $375,000 | +50.1% | $113 / Sq Ft | |
| 07/25/2014 07/25/14 | Sold | -- | -- | -- | View Prior Sale |
| 07/01/2014 07/01/14 | Pending | -- | -- | -- | |
| 05/22/2014 05/22/14 | For Sale | $249,900 | -- | $75 / Sq Ft |
Purchase History
| Date | Type | Sale Price | Title Company |
|---|---|---|---|
| Warranty Deed | -- | Lawyers Title | |
| Special Warranty Deed | $250,080 | Lawyers Title | |
| Sheriffs Deed | $253,609 | None Listed On Document | |
| Warranty Deed | -- | Security 1St Title | |
| Warranty Deed | -- | Security 1St Title |
Mortgage History
| Date | Status | Loan Amount | Loan Type |
|---|---|---|---|
| Previous Owner | $228,937 | FHA | |
| Previous Owner | $216,000 | New Conventional |
About the Listing Agent

We are a boutique group of real estate agents specializing in home staging and redesign, investor relations, buyer and seller representation and new construction.
Val's Other Listings
Source: South Central Kansas MLS
MLS Number: 663902
APN: 114-18-0-12-03-004.00
- 1204 N Rutland St
- 7307 E Foster St
- 1441 N Rock Rd
- 7700 E 13th St N
- 1672 N Lawrence Ct
- 7407 E Oneida St
- 6910 E Aberdeen St
- 689 N Broadmoor Ave
- 914 N Mission Rd
- 720 N Stratford Ln
- 6427 E Oneida St
- 7911 E Donegal St
- 7510 E 17th St N
- 7954 E Dublin Ct
- 8001 E Tipperary St
- 734 N Mission Rd
- 619 N Stratford Ln
- 6612 E Murdock St
- 6033 E 10th St N
- 6628 E Murdock St
