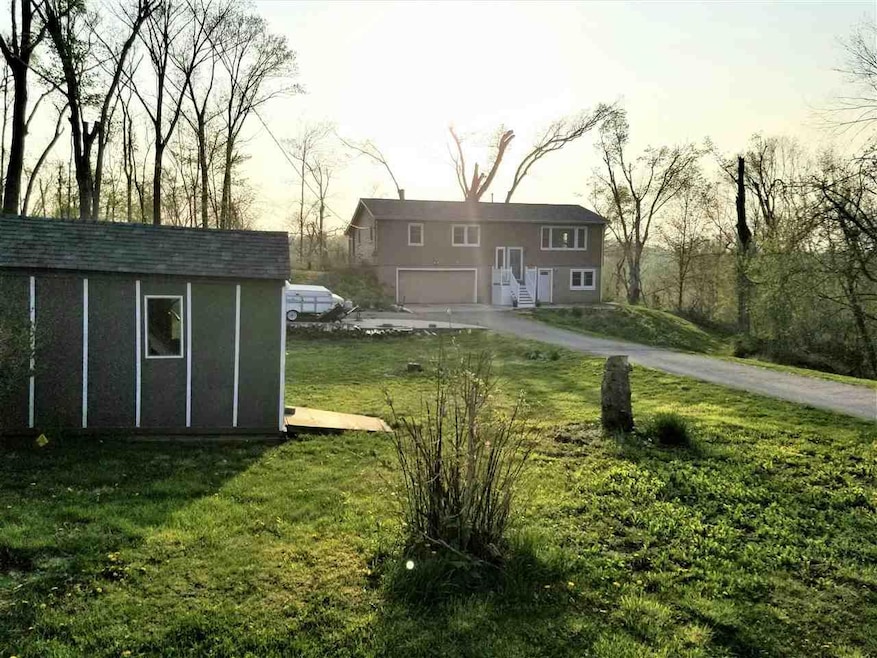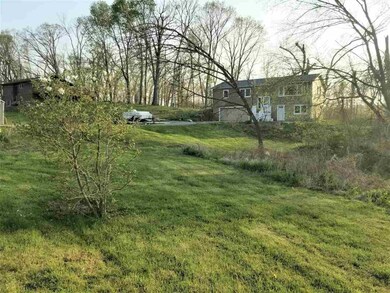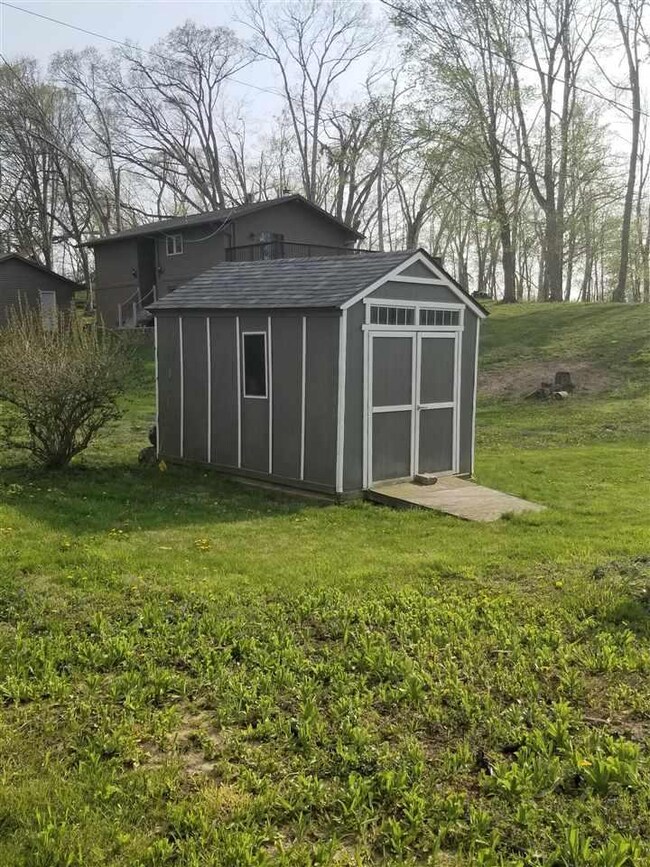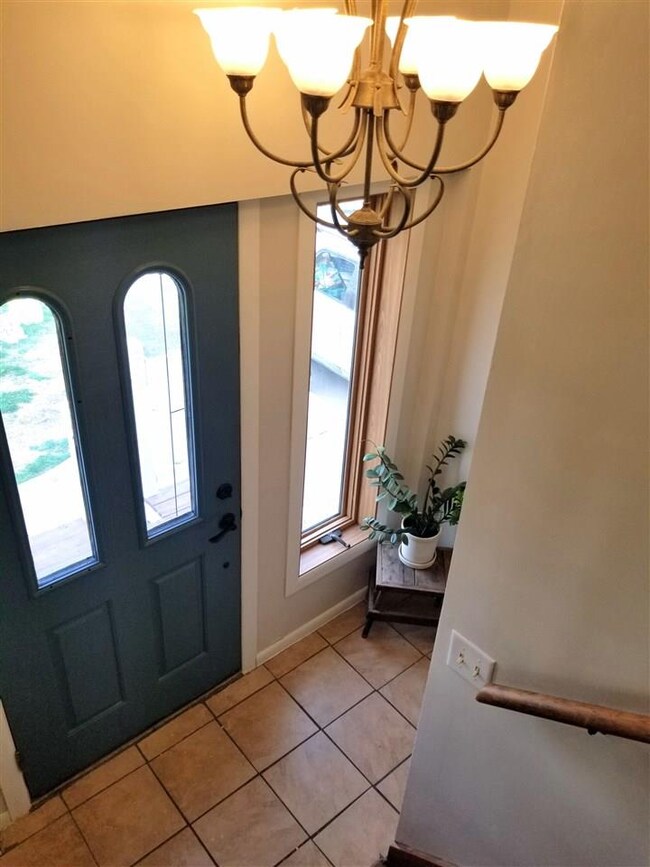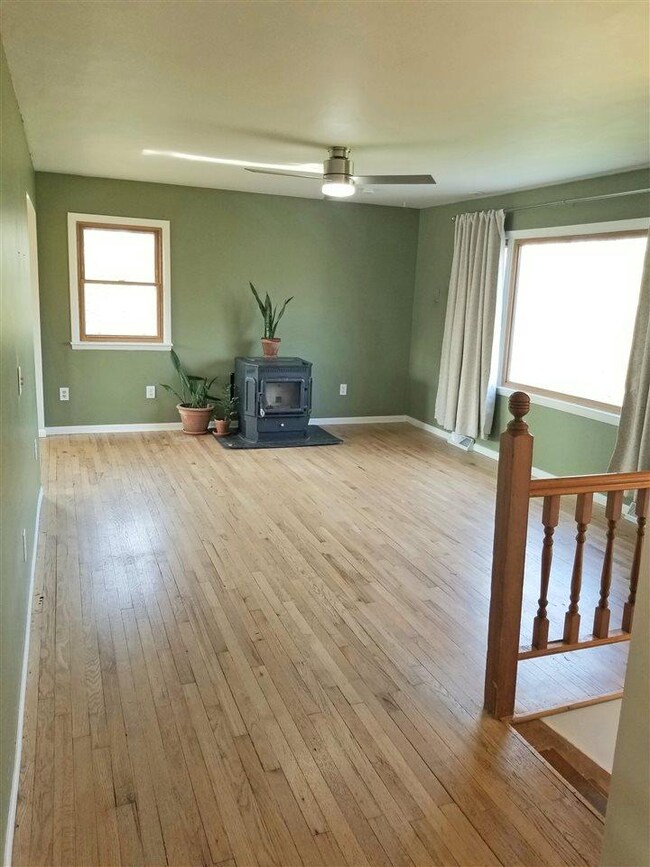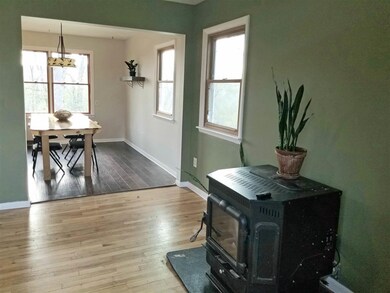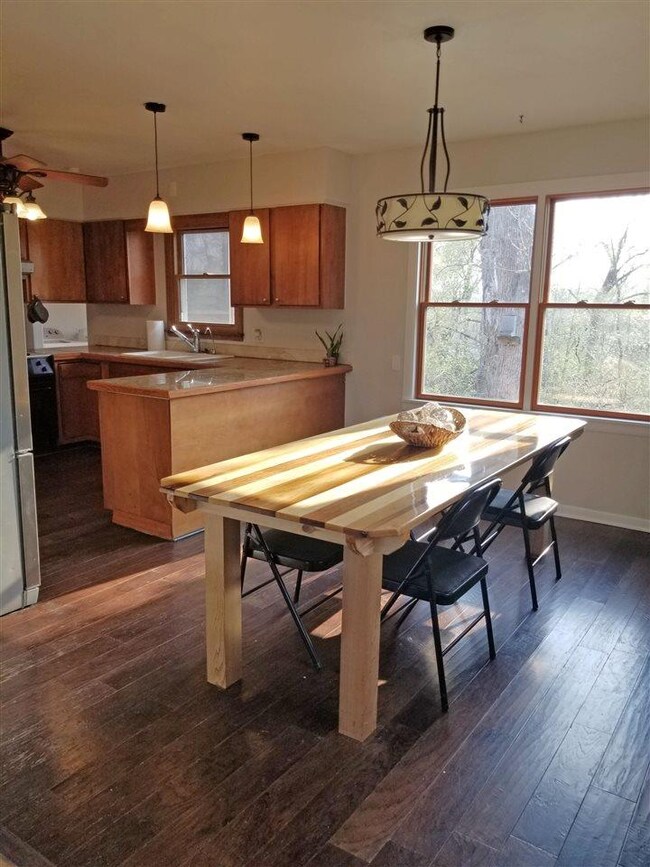
1311 Oak Dr SE Cedar Rapids, IA 52403
Highlights
- Deck
- Main Floor Primary Bedroom
- Porch
- Great Room with Fireplace
- The community has rules related to allowing live work
- Shed
About This Home
As of July 2022If you are looking for a wooded country feel but still within minutes to the city, then this one might be the one for you! Come take a look at this beautiful home nestled in the woods on almost an acre of land! Home features 3 spacious bedrooms, 2 and a half baths, main floor laundry, bonus game/family room and ample storage throughout! Enjoy the primary bedroom suite with the jetted tub and rainfall shower head! Escape to your back deck accessible from the primary bedroom and bonus laundry and enjoy the scenery and wildlife! When walking through this home you will notice the large picture windows which makes it feel as though you were living in a treehouse! Home has original oak floors throughout most of the main living area, fresh paint, new light fixtures and ceiling fans! Let's make this one your new home!
Last Agent to Sell the Property
Chelsea Leonard
EXIT Realty Unlimited Listed on: 05/11/2022

Last Buyer's Agent
Chelsea Leonard
EXIT Realty Unlimited Listed on: 05/11/2022

Home Details
Home Type
- Single Family
Est. Annual Taxes
- $2,954
Year Built
- Built in 1962
Lot Details
- 0.83 Acre Lot
- Lot Dimensions are 200x180
Parking
- 4 Parking Spaces
Home Design
- Frame Construction
Interior Spaces
- Ceiling height of 9 feet or more
- Ceiling Fan
- Gas Fireplace
- Great Room with Fireplace
- 2 Fireplaces
- Family Room
- Living Room with Fireplace
- Combination Kitchen and Dining Room
- Finished Basement
- Partial Basement
- Laundry on main level
Kitchen
- Oven or Range
- Plumbed For Ice Maker
- Dishwasher
Bedrooms and Bathrooms
- 3 Main Level Bedrooms
- Primary Bedroom on Main
Outdoor Features
- Deck
- Shed
- Porch
Location
- Property is near schools
- Property is near shops
Schools
- Erskine Elementary School
- Mckinley Middle School
- Washington High School
Utilities
- Forced Air Heating and Cooling System
- Heating System Uses Gas
- Private Water Source
- Water Softener is Owned
- Private or Community Septic Tank
- Internet Available
Community Details
- Highview Acres Subdivision
- The community has rules related to allowing live work
Listing and Financial Details
- Assessor Parcel Number 15-29-2-52-002-0-0000
Ownership History
Purchase Details
Home Financials for this Owner
Home Financials are based on the most recent Mortgage that was taken out on this home.Purchase Details
Home Financials for this Owner
Home Financials are based on the most recent Mortgage that was taken out on this home.Purchase Details
Home Financials for this Owner
Home Financials are based on the most recent Mortgage that was taken out on this home.Purchase Details
Home Financials for this Owner
Home Financials are based on the most recent Mortgage that was taken out on this home.Similar Homes in the area
Home Values in the Area
Average Home Value in this Area
Purchase History
| Date | Type | Sale Price | Title Company |
|---|---|---|---|
| Warranty Deed | $219,000 | Anderson Steven C | |
| Warranty Deed | $162,000 | None Available | |
| Warranty Deed | $139,500 | -- | |
| Joint Tenancy Deed | $128,500 | -- |
Mortgage History
| Date | Status | Loan Amount | Loan Type |
|---|---|---|---|
| Open | $43,800 | Balloon | |
| Open | $175,200 | New Conventional | |
| Previous Owner | $38,000 | Credit Line Revolving | |
| Previous Owner | $148,000 | New Conventional | |
| Previous Owner | $145,800 | New Conventional | |
| Previous Owner | $150,000 | Credit Line Revolving | |
| Previous Owner | $118,000 | New Conventional | |
| Previous Owner | $129,000 | Purchase Money Mortgage | |
| Previous Owner | $138,853 | FHA | |
| Previous Owner | $103,200 | No Value Available |
Property History
| Date | Event | Price | Change | Sq Ft Price |
|---|---|---|---|---|
| 07/08/2022 07/08/22 | Sold | $219,000 | -4.7% | -- |
| 05/11/2022 05/11/22 | For Sale | $229,900 | +41.9% | -- |
| 01/18/2019 01/18/19 | Sold | $162,000 | -4.6% | $86 / Sq Ft |
| 12/21/2018 12/21/18 | Pending | -- | -- | -- |
| 11/28/2018 11/28/18 | For Sale | $169,900 | -- | $90 / Sq Ft |
Tax History Compared to Growth
Tax History
| Year | Tax Paid | Tax Assessment Tax Assessment Total Assessment is a certain percentage of the fair market value that is determined by local assessors to be the total taxable value of land and additions on the property. | Land | Improvement |
|---|---|---|---|---|
| 2023 | $2,954 | $235,200 | $61,000 | $174,200 |
| 2022 | $2,876 | $209,400 | $61,000 | $148,400 |
| 2021 | $2,878 | $207,200 | $61,000 | $146,200 |
| 2020 | $2,878 | $191,500 | $46,900 | $144,600 |
| 2019 | $2,502 | $178,500 | $46,900 | $131,600 |
| 2018 | $2,442 | $178,500 | $46,900 | $131,600 |
| 2017 | $2,430 | $170,000 | $46,900 | $123,100 |
| 2016 | $2,496 | $170,000 | $46,900 | $123,100 |
| 2015 | $2,508 | $170,000 | $46,900 | $123,100 |
| 2014 | $2,380 | $170,000 | $46,900 | $123,100 |
| 2013 | $2,330 | $170,000 | $46,900 | $123,100 |
Agents Affiliated with this Home
-
C
Seller's Agent in 2022
Chelsea Leonard
EXIT Realty Unlimited
-
Brooke Zrudsky

Seller's Agent in 2019
Brooke Zrudsky
Pinnacle Realty LLC
(319) 899-2565
196 Total Sales
-
Barry Frink

Seller Co-Listing Agent in 2019
Barry Frink
Pinnacle Realty LLC
(319) 651-9624
217 Total Sales
-
Gary Doerrfeld

Buyer's Agent in 2019
Gary Doerrfeld
Realty87
(319) 981-2983
132 Total Sales
Map
Source: Iowa City Area Association of REALTORS®
MLS Number: 202202804
APN: 15292-52002-00000
- Lot 3 Broadway & Wilder Dr SE
- Lot 2 Broadway & Wilder Dr SE
- Lot 35 Kestrel Heights
- Lot 33 Kestrel Heights
- Lot 32 Kestrel Heights
- Lot 31 Kestrel Heights
- Lot 29 Kestrel Heights
- Lot 30 Kestrel Heights
- Lot 36 Kestrel Heights
- 6404 Parkview Ave
- 1209 Rose St
- 1100 Vernon Hill Blvd
- 5750 Meadow Grass Cir SE
- 6930 Hackberry Loop
- 73 Pumpkin Patch Blvd
- 72 Pumpkin Patch Blvd
- 6859 Pumpkin Patch Blvd
- 6849 Pumpkin Patch Blvd
- 6876 Bottom Land Ln
- 6485 Cabbage Patch Place
