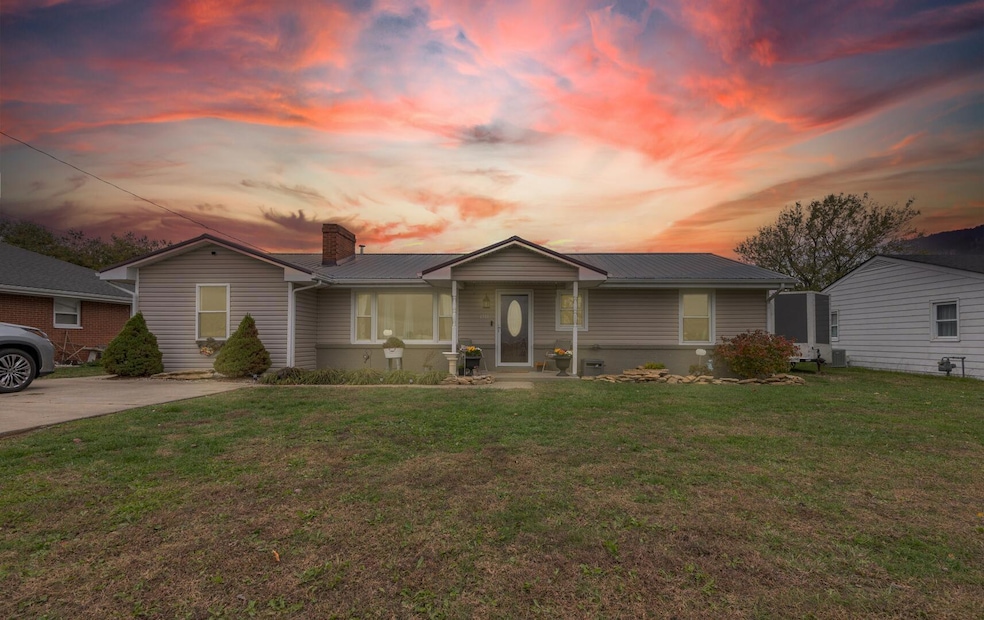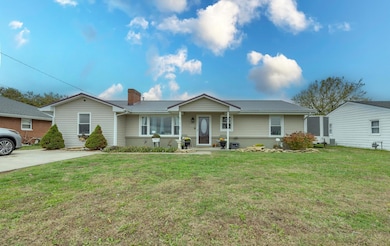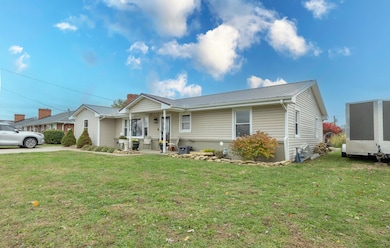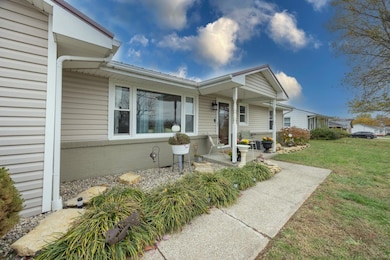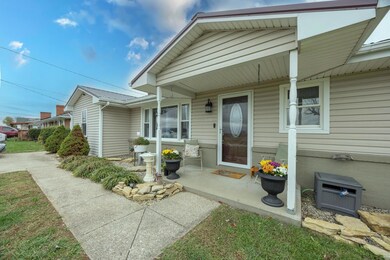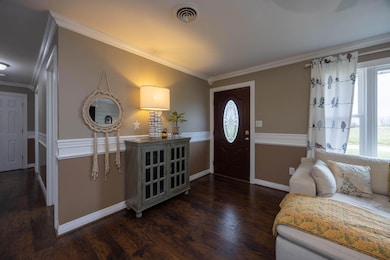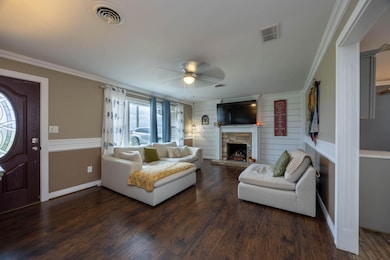1311 Old Owingsville Rd Mount Sterling, KY 40353
Estimated payment $1,474/month
Highlights
- Views of a Farm
- No HOA
- Eat-In Kitchen
- Ranch Style House
- Covered Patio or Porch
- Brick Veneer
About This Home
Your Perfect Family Home Awaits in the Heart of Mt Sterling! This beautifully updated 4-bedroom, 2-full-bathroom home is the ideal setting for your growing family, blending classic charm with modern convenience in an unbeatable location. Inside, enjoy a cozy living room centered around a warm gas fireplace—perfect for family evenings and holiday gatherings. The entire home has been updated with an eye for style and comfort, meaning it's completely move-in ready! Outside highlights include a partially fenced backyard, creating a safe and secure space for kids and pets to play and a convenient storage shed for lawn tools and keeping your outdoor space tidy. Under the shed is an underground room with ventilation. Could be food storage or storm shelter. The location simply cannot be beat! You'll be just minutes from downtown Mt Sterling and steps away from recreation at Easy Walker Park.
Home Details
Home Type
- Single Family
Est. Annual Taxes
- $2,186
Lot Details
- 8,276 Sq Ft Lot
- Partially Fenced Property
- Chain Link Fence
- Landscaped
Property Views
- Farm
- Rural
- Neighborhood
Home Design
- Ranch Style House
- Brick Veneer
- Block Foundation
- Metal Roof
- Vinyl Siding
Interior Spaces
- 1,568 Sq Ft Home
- Ceiling Fan
- Gas Log Fireplace
- Insulated Windows
- Blinds
- Window Screens
- Insulated Doors
- Living Room with Fireplace
- Crawl Space
- Pull Down Stairs to Attic
Kitchen
- Eat-In Kitchen
- Oven or Range
- Microwave
- Dishwasher
Flooring
- Tile
- Vinyl
Bedrooms and Bathrooms
- 4 Bedrooms
- Walk-In Closet
- Bathroom on Main Level
- 2 Full Bathrooms
- Primary bathroom on main floor
Laundry
- Laundry on main level
- Washer and Electric Dryer Hookup
Parking
- Driveway
- Off-Street Parking
Outdoor Features
- Covered Patio or Porch
- Shed
Schools
- Mt Sterling Elementary School
- Mcnabb Middle School
- Montgomery Co High School
Utilities
- Cooling Available
- Air Source Heat Pump
- Electric Water Heater
Listing and Financial Details
- Assessor Parcel Number 031-20-12-005.01
Community Details
Overview
- No Home Owners Association
- Oldfield Subdivision
Recreation
- Park
Map
Home Values in the Area
Average Home Value in this Area
Tax History
| Year | Tax Paid | Tax Assessment Tax Assessment Total Assessment is a certain percentage of the fair market value that is determined by local assessors to be the total taxable value of land and additions on the property. | Land | Improvement |
|---|---|---|---|---|
| 2024 | $2,186 | $200,000 | $0 | $0 |
| 2023 | $1,829 | $170,000 | $0 | $0 |
| 2022 | $1,828 | $170,000 | $0 | $0 |
| 2021 | $1,006 | $93,000 | $0 | $0 |
| 2020 | $977 | $90,000 | $0 | $0 |
| 2019 | $328 | $30,000 | $0 | $0 |
| 2018 | -- | $30,000 | $12,000 | $18,000 |
| 2017 | -- | $30,000 | $12,000 | $18,000 |
| 2016 | -- | $30,000 | $12,000 | $18,000 |
| 2015 | -- | $30,000 | $12,000 | $18,000 |
| 2014 | -- | $30,000 | $12,000 | $18,000 |
| 2012 | -- | $71,000 | $12,000 | $59,000 |
Property History
| Date | Event | Price | List to Sale | Price per Sq Ft | Prior Sale |
|---|---|---|---|---|---|
| 11/10/2025 11/10/25 | For Sale | $245,000 | +22.5% | $156 / Sq Ft | |
| 12/22/2023 12/22/23 | Sold | $200,000 | +11.2% | $135 / Sq Ft | View Prior Sale |
| 11/26/2023 11/26/23 | Pending | -- | -- | -- | |
| 11/20/2023 11/20/23 | Price Changed | $179,900 | -2.7% | $121 / Sq Ft | |
| 11/02/2023 11/02/23 | Price Changed | $184,900 | -2.7% | $125 / Sq Ft | |
| 10/17/2023 10/17/23 | Price Changed | $190,000 | -2.6% | $128 / Sq Ft | |
| 10/06/2023 10/06/23 | Price Changed | $195,000 | -2.5% | $131 / Sq Ft | |
| 09/20/2023 09/20/23 | For Sale | $199,900 | +17.6% | $135 / Sq Ft | |
| 04/23/2021 04/23/21 | Sold | $170,000 | -2.3% | -- | View Prior Sale |
| 03/29/2021 03/29/21 | Pending | -- | -- | -- | |
| 03/23/2021 03/23/21 | Price Changed | $174,000 | -5.9% | -- | |
| 03/23/2021 03/23/21 | For Sale | $185,000 | +516.7% | -- | |
| 01/14/2014 01/14/14 | Sold | $30,000 | 0.0% | -- | View Prior Sale |
| 12/19/2013 12/19/13 | Pending | -- | -- | -- | |
| 08/26/2013 08/26/13 | For Sale | $30,000 | -- | -- |
Purchase History
| Date | Type | Sale Price | Title Company |
|---|---|---|---|
| Deed | $200,000 | Attorney Only | |
| Deed | $30,000 | -- |
Mortgage History
| Date | Status | Loan Amount | Loan Type |
|---|---|---|---|
| Open | $200,000 | Construction |
Source: ImagineMLS (Bluegrass REALTORS®)
MLS Number: 25505771
APN: 031-20-12-005.01
- 1332 Buckhorn Trail
- 320 Osprey Ct
- 209 Owl Ct
- 313 Osprey Ct
- 305 Osprey Ct
- 120 Hawk Ln
- 208 Owl Ct
- 708 Melanie Ln
- 648 E Main St
- 148 Double Tree Ct
- 152 Doubletree Ct Unit (Lot 15)
- 109 Doubletree Ct Unit (Lot 22)
- 1021 Ashlyn Dr
- 113 Sidney Dr
- 220 Strother St
- 405 Nevada Ave
- 512 Magnolia Dr
- 175 Greenhill Way
- 414 Nevada Ave
- 117 N Queen St
- 330 Nathan Dr
- 191 Evans Ave
- 2005 John Stuart Dr
- 735 Cobbler Ln W
- 156 Cook Ave
- 27 E Washington St
- 7 N Main St
- 127 W Hickman St Unit 5
- 235 College St
- 300 C G Stephenson Dr
- 510 College St
- 22 White Cir
- 260 Oxford Dr
- 900 Westwood Dr
- 101 Williamsburg Terrace
- 335 Houston Creek Dr
- 50 Top Notch Way
- 200 Houston Creek Dr
- 2170 Sharkey Rd
- 991 Charlie Norris Rd Unit Charlie Norris
