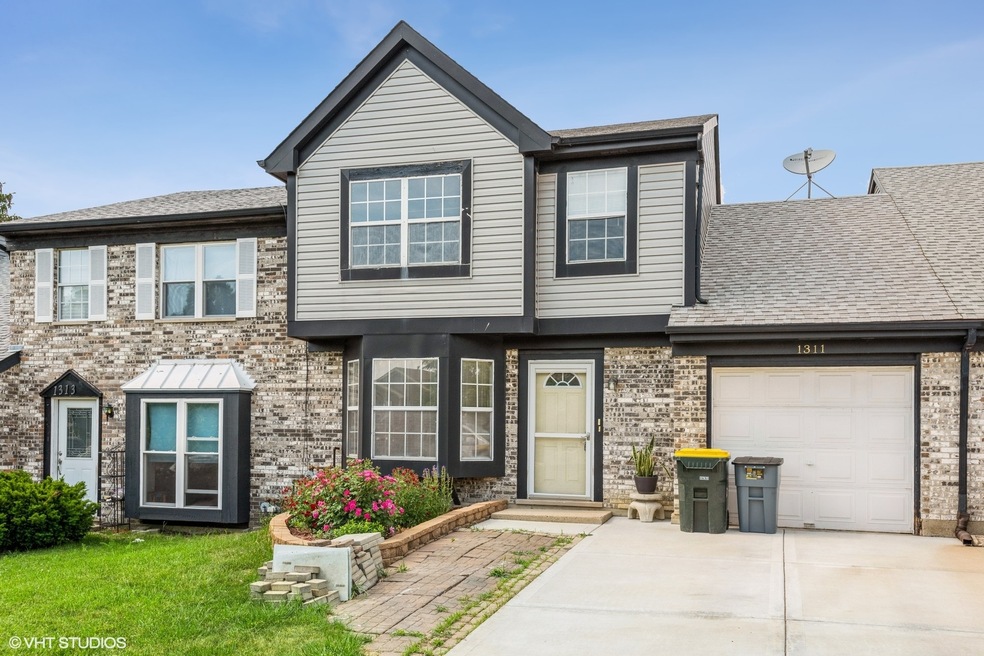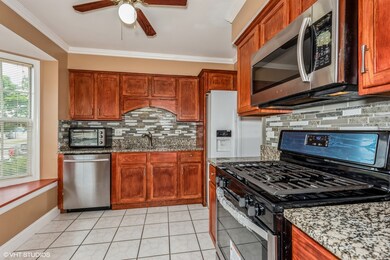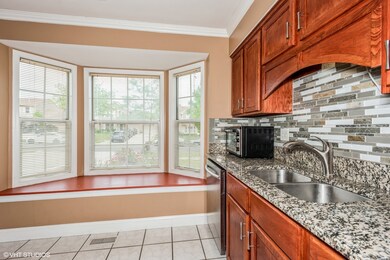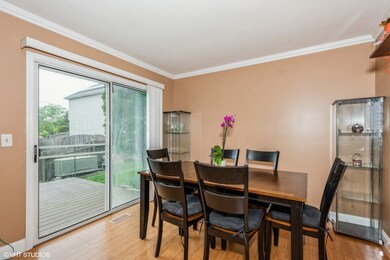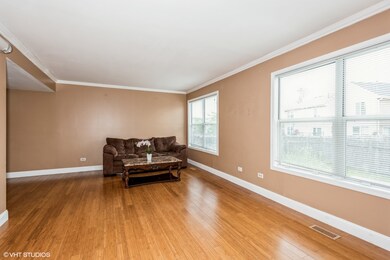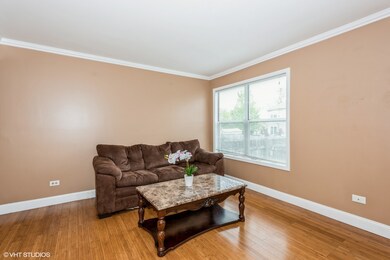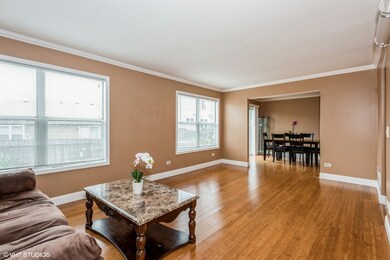
1311 Oriole Trail Unit 1311 Carol Stream, IL 60188
Highlights
- Formal Dining Room
- Fenced Yard
- Forced Air Heating and Cooling System
- Bartlett High School Rated A-
- 1 Car Attached Garage
- Ceiling Fan
About This Home
As of July 2021H and B due Monday 6/14 by noon. No association dues. Beautifully maintained two stories townhome with 3 bedrooms, 1 1/2 bath. Hardwood floor throughout. Gourmet kitchen w/granite counters, SS appliances, Bay window in kitchen, Large deck of living room. Furnace and water filter (2018). Concrete driveway 2019. Excellent schools! Great location-close to shopping, park district! Great buy.
Last Agent to Sell the Property
Coldwell Banker Realty License #475134943 Listed on: 06/10/2021

Townhouse Details
Home Type
- Townhome
Est. Annual Taxes
- $5,027
Year Built
- Built in 1989
Lot Details
- Lot Dimensions are 30x95
- Fenced Yard
Parking
- 1 Car Attached Garage
- Driveway
- Parking Included in Price
Home Design
- Slab Foundation
- Vinyl Siding
- Concrete Perimeter Foundation
Interior Spaces
- 1,515 Sq Ft Home
- 2-Story Property
- Ceiling Fan
- Formal Dining Room
Kitchen
- Range<<rangeHoodToken>>
- Dishwasher
- Disposal
Bedrooms and Bathrooms
- 3 Bedrooms
- 3 Potential Bedrooms
Laundry
- Dryer
- Washer
Home Security
Schools
- Spring Trail Elementary School
- East View Middle School
- Bartlett High School
Utilities
- Forced Air Heating and Cooling System
- Heating System Uses Natural Gas
- 100 Amp Service
- Lake Michigan Water
- Satellite Dish
- Cable TV Available
Community Details
Overview
- 2 Units
- Maplewood Estates Subdivision, 2 Story Floorplan
Pet Policy
- Dogs and Cats Allowed
Security
- Carbon Monoxide Detectors
Ownership History
Purchase Details
Home Financials for this Owner
Home Financials are based on the most recent Mortgage that was taken out on this home.Purchase Details
Home Financials for this Owner
Home Financials are based on the most recent Mortgage that was taken out on this home.Purchase Details
Home Financials for this Owner
Home Financials are based on the most recent Mortgage that was taken out on this home.Purchase Details
Home Financials for this Owner
Home Financials are based on the most recent Mortgage that was taken out on this home.Purchase Details
Home Financials for this Owner
Home Financials are based on the most recent Mortgage that was taken out on this home.Similar Homes in the area
Home Values in the Area
Average Home Value in this Area
Purchase History
| Date | Type | Sale Price | Title Company |
|---|---|---|---|
| Warranty Deed | $294,000 | Baird & Warner Title | |
| Special Warranty Deed | $242,000 | None Available | |
| Special Warranty Deed | $187,000 | Liberty Title & Escrow Co | |
| Warranty Deed | $202,000 | Golden Title | |
| Warranty Deed | $133,000 | Lawyers Title Pick Up |
Mortgage History
| Date | Status | Loan Amount | Loan Type |
|---|---|---|---|
| Open | $100,000 | New Conventional | |
| Previous Owner | $6,000 | Second Mortgage Made To Cover Down Payment | |
| Previous Owner | $237,616 | FHA | |
| Previous Owner | $161,600 | Unknown | |
| Previous Owner | $161,600 | New Conventional | |
| Previous Owner | $100,000 | Unknown | |
| Previous Owner | $99,750 | Purchase Money Mortgage |
Property History
| Date | Event | Price | Change | Sq Ft Price |
|---|---|---|---|---|
| 07/19/2021 07/19/21 | Sold | $242,000 | +5.2% | $160 / Sq Ft |
| 06/14/2021 06/14/21 | Pending | -- | -- | -- |
| 06/10/2021 06/10/21 | For Sale | $230,000 | +23.0% | $152 / Sq Ft |
| 09/26/2016 09/26/16 | Sold | $187,000 | -4.1% | $123 / Sq Ft |
| 09/02/2016 09/02/16 | Pending | -- | -- | -- |
| 08/28/2016 08/28/16 | For Sale | $194,900 | -- | $129 / Sq Ft |
Tax History Compared to Growth
Tax History
| Year | Tax Paid | Tax Assessment Tax Assessment Total Assessment is a certain percentage of the fair market value that is determined by local assessors to be the total taxable value of land and additions on the property. | Land | Improvement |
|---|---|---|---|---|
| 2023 | $5,695 | $80,730 | $13,310 | $67,420 |
| 2022 | $5,453 | $71,840 | $11,300 | $60,540 |
| 2021 | $5,262 | $68,200 | $10,730 | $57,470 |
| 2020 | $5,106 | $66,160 | $10,410 | $55,750 |
| 2019 | $5,027 | $63,800 | $10,040 | $53,760 |
| 2018 | $4,781 | $61,050 | $9,610 | $51,440 |
| 2017 | $4,353 | $54,960 | $9,230 | $45,730 |
| 2016 | $4,268 | $52,500 | $8,820 | $43,680 |
| 2015 | $4,291 | $49,700 | $8,350 | $41,350 |
| 2014 | $3,773 | $46,160 | $8,140 | $38,020 |
| 2013 | $4,500 | $47,260 | $8,330 | $38,930 |
Agents Affiliated with this Home
-
Tracy Tran

Seller's Agent in 2021
Tracy Tran
Coldwell Banker Realty
(630) 890-8947
58 in this area
367 Total Sales
-
Debra Yuhas

Buyer's Agent in 2021
Debra Yuhas
RE/MAX
(630) 913-0524
3 in this area
99 Total Sales
Map
Source: Midwest Real Estate Data (MRED)
MLS Number: 11118239
APN: 01-23-412-023
- 1146 Pheasant Trail
- 1220 Robin Dr
- 1246 Robin Dr
- 1340 Charger Ct
- 1270 Chattanooga Trail
- 1007 Quarry Ct Unit 2
- 1257 Spring Valley Dr
- 1164 Winding Glen Dr
- 1304 Sheffield Ct
- 1288 Seabury Cir
- 1364 Yorkshire Ln
- 1329 Gloucester Cir
- 1194 Knollwood Dr
- 1062 Ridgefield Cir Unit T113
- 1063 Ridgefield Cir
- 1835 Rizzi Ln
- 987 Split Rail Dr
- 1083 Country Glen Ln
- 3920 Greenbay Dr
- 1004 Evergreen Dr
