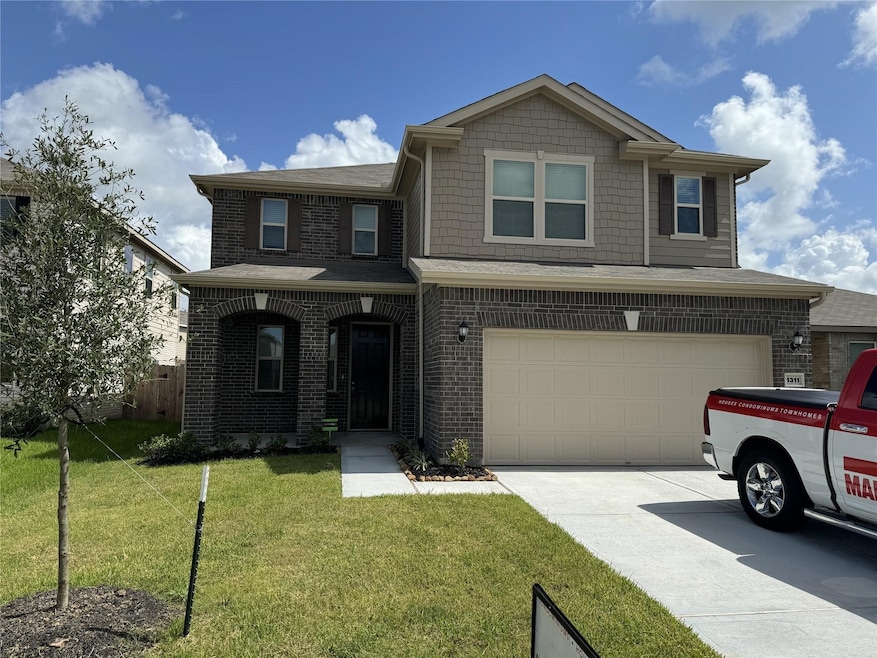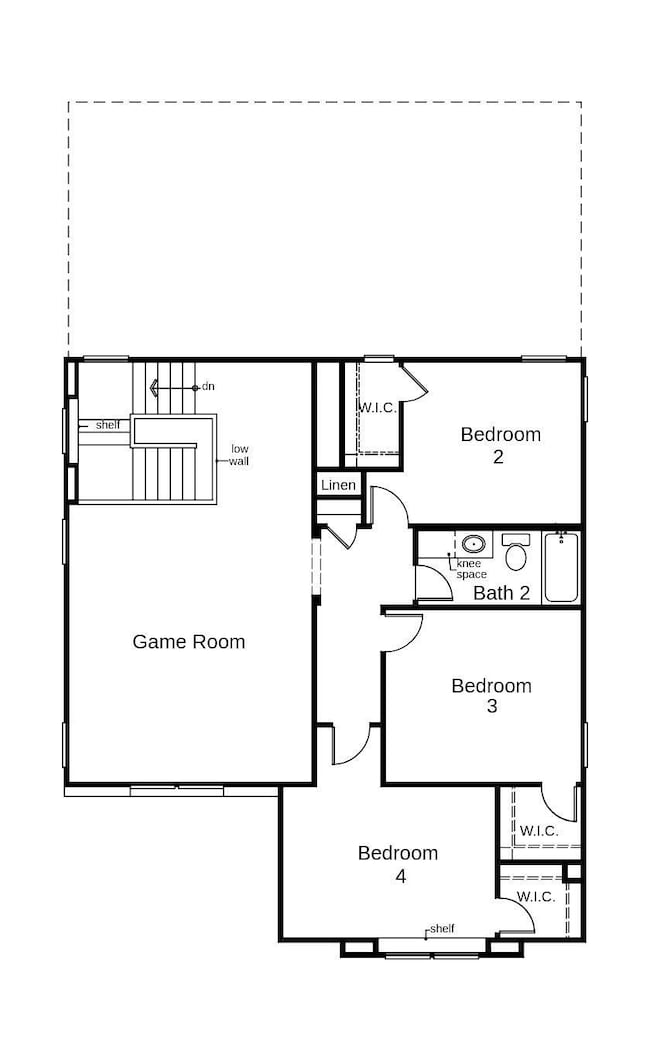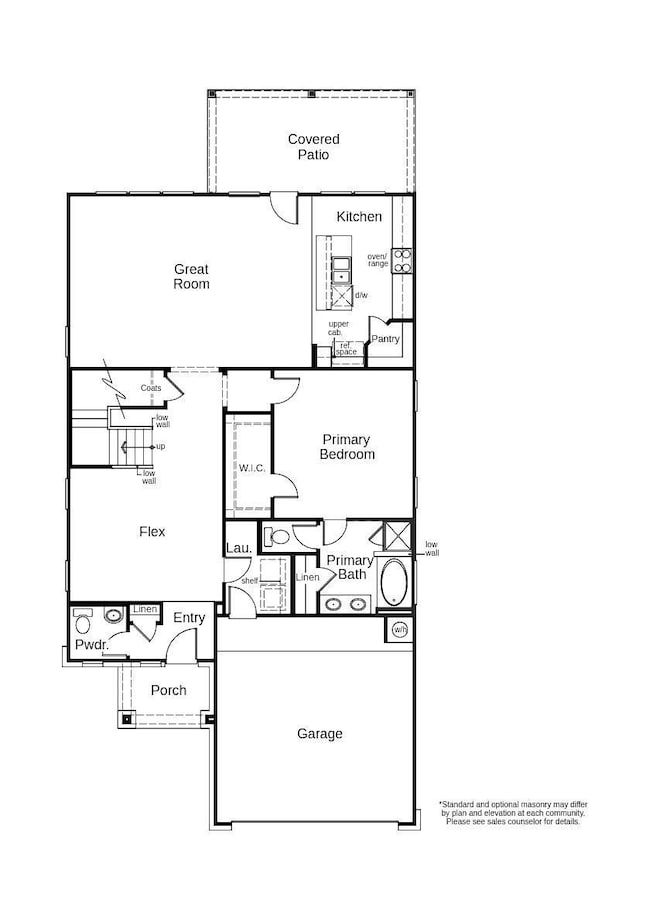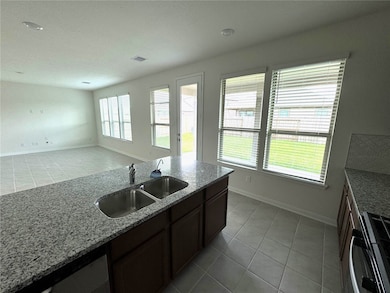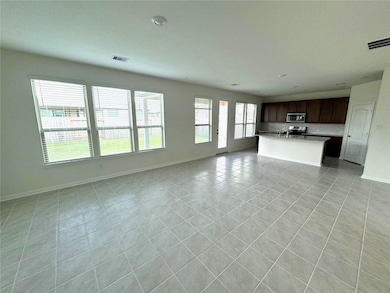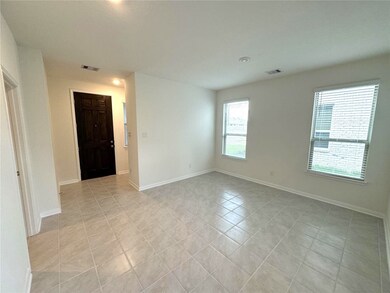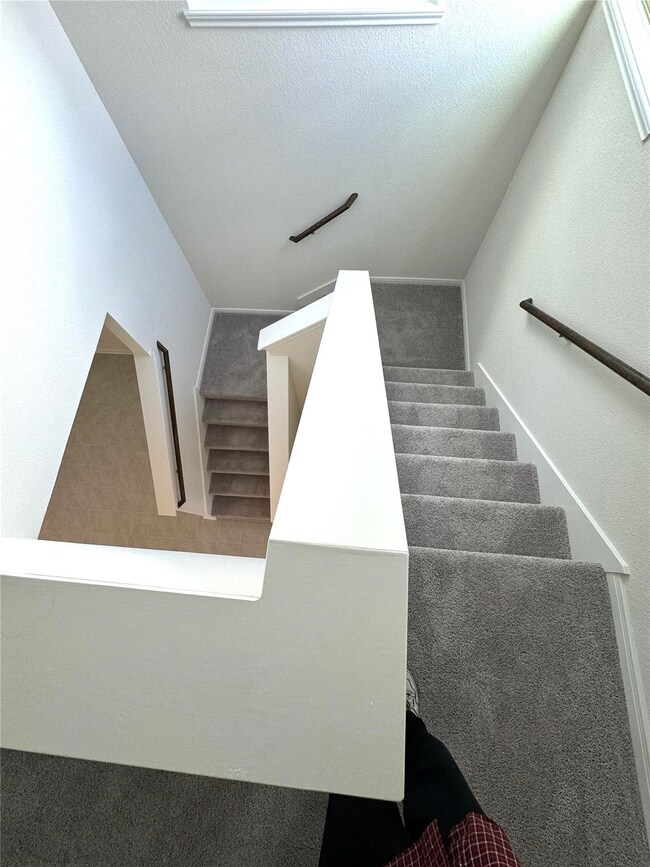1311 Oroville Ct Rosharon, TX 77583
Highlights
- Traditional Architecture
- En-Suite Primary Bedroom
- Programmable Thermostat
- 2 Car Attached Garage
- ENERGY STAR Qualified Appliances
- Attic Fan
About This Home
Charming KB Home, Welcome home to 1311 Oroville Court, located in Glendale Lakes and zoned to Fort Bend ISD! This floor plan features 4 bedrooms, 2 full baths, 1 half bath, and an attached 2-car garage. Additional features include stainless steel Whirlpool appliances, 42" Woodmont Cody cabinets in the kitchen, 8' Entry Doors, SmartKey Entry Door Hardware, and a spacious covered patio. You don't want to miss all this gorgeous home has to offer! Call to schedule your showing today! Section 8 Welcome. Come to Home Sweet Home
Home Details
Home Type
- Single Family
Year Built
- Built in 2024
Lot Details
- 5,387 Sq Ft Lot
- Cleared Lot
Parking
- 2 Car Attached Garage
Home Design
- Traditional Architecture
Interior Spaces
- 2,619 Sq Ft Home
- 2-Story Property
- Ceiling Fan
- Laminate Flooring
- Attic Fan
Kitchen
- Electric Oven
- Gas Cooktop
- <<microwave>>
- Dishwasher
- Disposal
Bedrooms and Bathrooms
- 4 Bedrooms
- En-Suite Primary Bedroom
Laundry
- Dryer
- Washer
Eco-Friendly Details
- ENERGY STAR Qualified Appliances
- Energy-Efficient Lighting
- Energy-Efficient Thermostat
- Ventilation
Schools
- Heritage Rose Elementary School
- Thornton Middle School
- Almeta Crawford High School
Utilities
- Central Heating and Cooling System
- Heating System Uses Gas
- Programmable Thermostat
Listing and Financial Details
- Property Available on 7/8/25
- Long Term Lease
Community Details
Overview
- Associa Association
- Glendale Lakes Sec 12 Subdivision
Pet Policy
- No Pets Allowed
- Pet Deposit Required
Map
Source: Houston Association of REALTORS®
MLS Number: 61364484
- 6814 Ventura Dr
- 10514 Sutter Creek Dr
- 2107 Tioga View Dr
- 7003 Tehama Ln
- 1919 Tioga View Dr
- 7106 Escondido Dr
- 4946 Hitchings Ct
- 719 Alpine Falls Rd
- 9766 Soto St
- 9762 Soto St
- 2618 American Ruby Dr
- 2623 American Ruby Dr
- 2614 American Ruby Dr
- 2619 American Ruby Dr
- 2611 Night Emerald Dr
- 2615 American Ruby Dr
- 8207 Bristol Diamond Dr
- 2607 Night Emerald Dr
- 2606 American Ruby Dr
- 8211 Bristol Diamond Dr
- 14627 Woodcott Warren Way
- 9762 Soto St
- 2607 Mint Garnet Dr
- 2526 Night Emerald Dr
- 2419 Indian Jade Ln
- 8942 Ice Quartz Dr
- 2502 Green Jasper Dr
- 2506 Green Jasper Dr
- 2510 Green Jasper Dr
- 8802 Mallow Rose Way
- 3702 Cedar Rapids Pkwy
- 1358 Eagle Pass Dr
- 10638 Cascade Creek Dr
- 10822 Uplift Path Dr
- 2706 Topaz Cove Ln
- 10518 Moon Valley Ln
- 10611 Crescent Peak Ct
- 10530 Moon Valley Ln
- 1310 Ponderosa Pine Dr
- 7035 Iowa Colony Blvd
