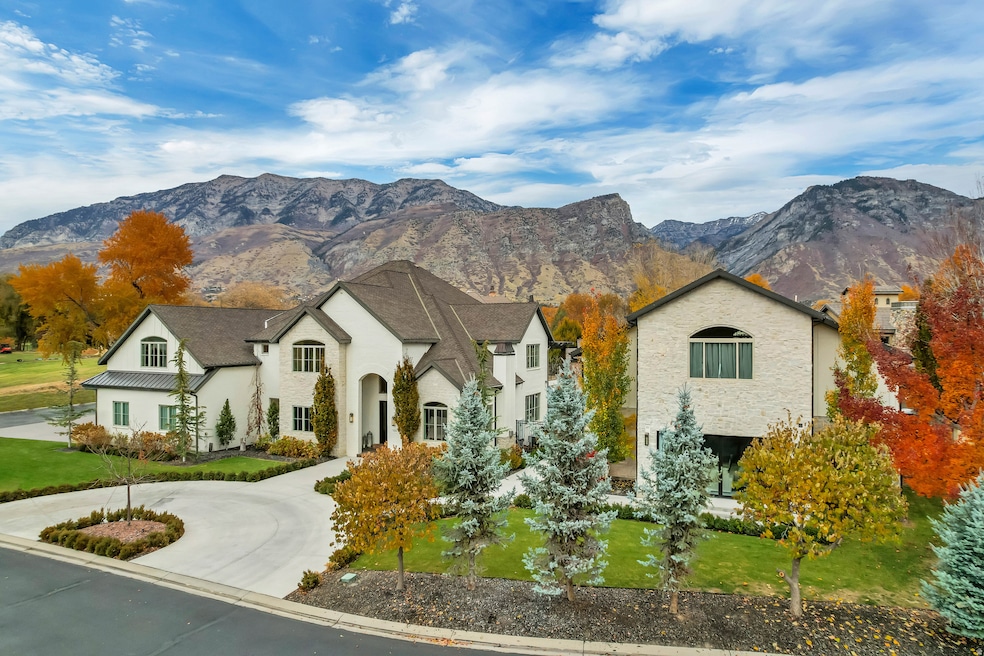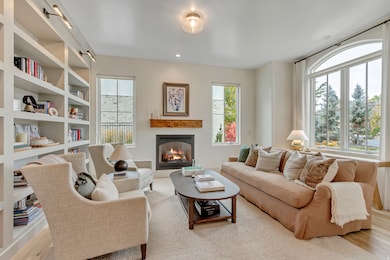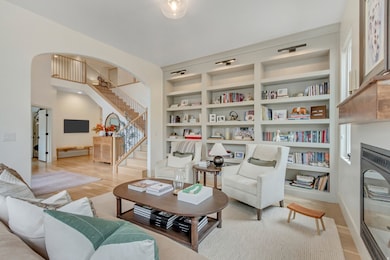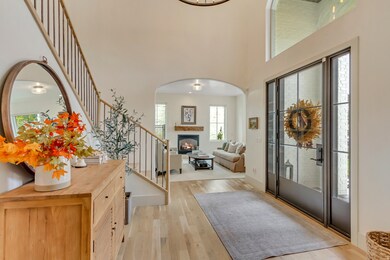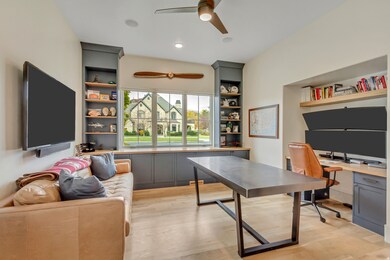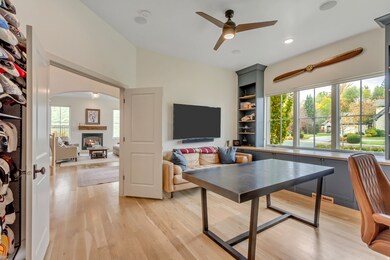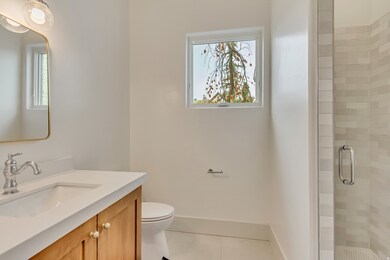1311 S 1100 E Orem, UT 84097
Hillcrest NeighborhoodEstimated payment $26,830/month
Highlights
- Heated In Ground Pool
- Updated Kitchen
- Mature Trees
- Gated Community
- 0.65 Acre Lot
- Mountain View
About This Home
Fully-remodeled estate in the highly sought-after Berkshire gated community, seamlessly blends modern luxury with timeless design. Perfectly positioned on a desirable cul-de-sac lot, complete with a custom in-ground pool and indoor basketball court. This home immediately captivates with its refined craftsmanship, thoughtful layout, and upscale finishes throughout. Step inside to discover an inviting open floor plan enhanced by dual staircases, creating an effortless flow between living spaces. The gourmet kitchen serves as the heart of the home, featuring a full suite of Wolf & SubZero appliances, custom inset cabinetry, butler pantry, and generous gathering space. Ideal for both family gatherings and lively entertaining. Enjoy a dedicated craft room and dance studio. Luxurious primary suite offers an oversized shower w/ dual shower heads, and two separate walk-in closets featuring stackable washer & dryer. Outside, the private backyard oasis is designed for entertainment and relaxation. Take a slide into the lavish pool, unwind in the lounge area, or host gatherings at the built-in grill station w/ outdoor TV. A convenient pool bathroom and personal golf putting green add to the resort-style experience. Completing this remarkable property is a detached in-door gym boasting a basketball / pickleball court, golf simulator, and recreation room. This home delivers the perfect balance of elegance, comfort, and functionality. Schedule your private showing today! Buyer/Buyer's Agent to verify all info.
Co-Listing Agent
Thomas Larsen
Woodley Real Estate License #10572476
Home Details
Home Type
- Single Family
Est. Annual Taxes
- $7,600
Year Built
- Built in 2006
Lot Details
- 0.65 Acre Lot
- Cul-De-Sac
- West Facing Home
- Property is Fully Fenced
- Landscaped
- Corner Lot
- Sprinkler System
- Mature Trees
- Pine Trees
- Property is zoned Single-Family
HOA Fees
- $208 Monthly HOA Fees
Parking
- 5 Car Attached Garage
Home Design
- Brick Exterior Construction
- Asphalt Roof
- Cement Siding
- Stone Siding
Interior Spaces
- 12,169 Sq Ft Home
- 2-Story Property
- Ceiling Fan
- 3 Fireplaces
- Double Pane Windows
- Shades
- Entrance Foyer
- Smart Doorbell
- Den
- Mountain Views
- Gas Dryer Hookup
Kitchen
- Updated Kitchen
- Butlers Pantry
- Built-In Double Oven
- Gas Oven
- Gas Range
- Free-Standing Range
- Range Hood
- Microwave
- Wolf Appliances
- Disposal
Flooring
- Wood
- Carpet
- Tile
Bedrooms and Bathrooms
- 5 Bedrooms
- Primary bedroom located on second floor
- Walk-In Closet
- Hydromassage or Jetted Bathtub
- Bathtub With Separate Shower Stall
Home Security
- Video Cameras
- Smart Thermostat
Pool
- Heated In Ground Pool
- Gunite Pool
- Electric Pool Cover
Outdoor Features
- Balcony
- Covered Patio or Porch
- Exterior Lighting
- Basketball Hoop
- Outdoor Gas Grill
Location
- Property is near golf course
Schools
- Hillcrest Elementary School
- Lakeridge Middle School
- Orem High School
Utilities
- Forced Air Heating and Cooling System
- Natural Gas Connected
- Water Softener is Owned
Listing and Financial Details
- Exclusions: Dryer, Washer
- Assessor Parcel Number 35-401-0014
Community Details
Overview
- Association Phone (801) 235-7368
- The Berkshires Subdivision
Recreation
- Snow Removal
Security
- Gated Community
Map
Home Values in the Area
Average Home Value in this Area
Tax History
| Year | Tax Paid | Tax Assessment Tax Assessment Total Assessment is a certain percentage of the fair market value that is determined by local assessors to be the total taxable value of land and additions on the property. | Land | Improvement |
|---|---|---|---|---|
| 2025 | $7,469 | $954,305 | -- | -- |
| 2024 | $6,620 | $913,275 | $0 | $0 |
| 2023 | $1,120 | $870,045 | $0 | $0 |
| 2022 | $6,293 | $801,295 | $0 | $0 |
| 2021 | $1,268 | $1,208,800 | $502,100 | $706,700 |
| 2020 | $5,995 | $1,136,300 | $436,600 | $699,700 |
| 2019 | $5,765 | $1,136,300 | $436,600 | $699,700 |
| 2018 | $5,571 | $1,049,100 | $418,900 | $630,200 |
| 2017 | $5,514 | $556,215 | $0 | $0 |
| 2016 | $7,735 | $719,510 | $0 | $0 |
| 2015 | $7,098 | $624,470 | $0 | $0 |
| 2014 | $6,261 | $548,295 | $0 | $0 |
Property History
| Date | Event | Price | List to Sale | Price per Sq Ft |
|---|---|---|---|---|
| 11/10/2025 11/10/25 | For Sale | $4,995,000 | -- | $410 / Sq Ft |
Purchase History
| Date | Type | Sale Price | Title Company |
|---|---|---|---|
| Special Warranty Deed | -- | None Available | |
| Warranty Deed | -- | First American Pinehurst | |
| Warranty Deed | -- | Precision Title Company | |
| Warranty Deed | -- | Bartlett Title Insurance Ag |
Mortgage History
| Date | Status | Loan Amount | Loan Type |
|---|---|---|---|
| Open | $85,000 | Purchase Money Mortgage | |
| Open | $750,000 | Purchase Money Mortgage | |
| Previous Owner | $442,500 | Stand Alone Second | |
| Previous Owner | $1,917,500 | Purchase Money Mortgage |
Source: UtahRealEstate.com
MLS Number: 2122225
APN: 35-401-0014
- 1360 S Carterville Rd
- 3339 N Cottonwood Ln
- 2939 N Marrcrest Dr W
- 2999 N Marrcrest West Dr
- 3013 N 100 W
- 3057 N 100 W
- 158 Woodside Dr
- 1434 S 720 E
- 111 Candlewood Place
- 126 Woodside Dr
- 96 Marrcrest S
- 720 E 1500 S
- 431 W 2310 N
- 3305 N Shadowbrook Cir
- 691 E 1600 S
- 784 E 1700 S
- 3535 N 160 St W
- 2735 N Country Club Dr
- 666 E 1600 S
- 404 W 3700 N
- 2300 N University Pkwy
- 1591 S 800 E
- 2340 N 400 W
- 3627 N 400 W Unit 1
- 730 E 950 S
- 845 S 750 E
- 221 W 2230 N
- 221 W 2230 N
- 221 W 2230 N
- 221 W 2230 N
- 31 E River Haven Cir
- 1460 S State St
- 1640 S State St
- 1640 S State St
- 1640 S State St
- 1851 S Columbia Ln
- 1766 N 550 W Unit 1766
- 718 W 1720 N Unit 221
- 449 W 1720 N
- 1937 N Canyon Rd Unit Timpanogos Gateway #304/large bedroom contrac
