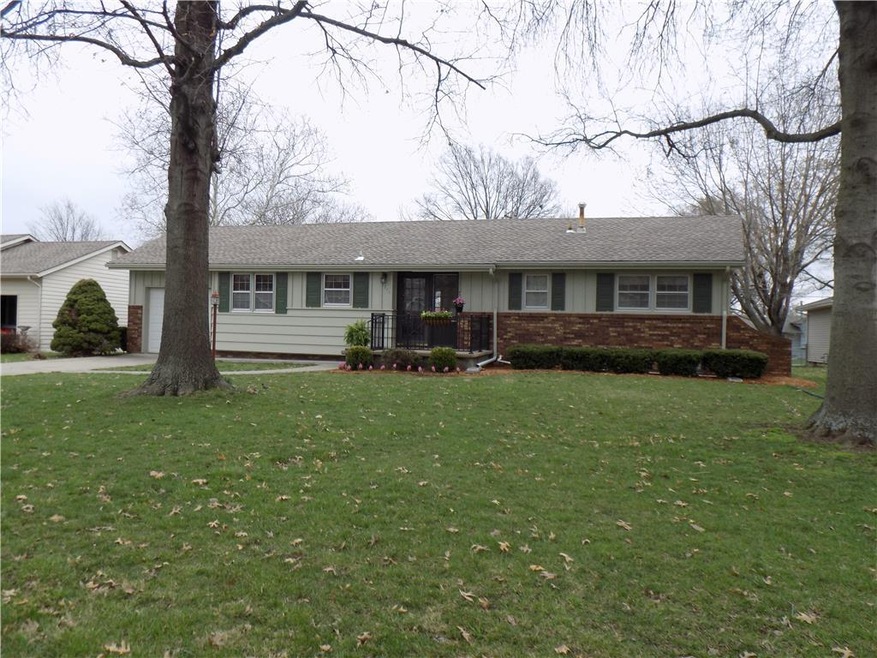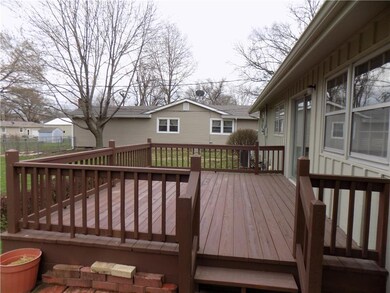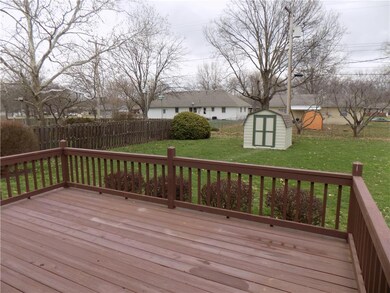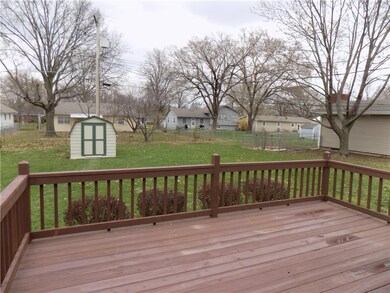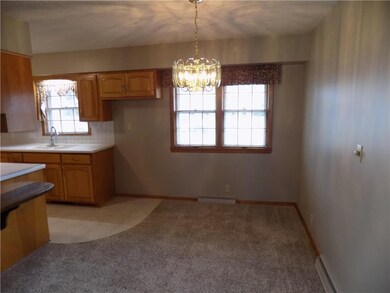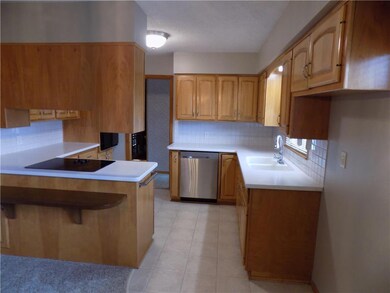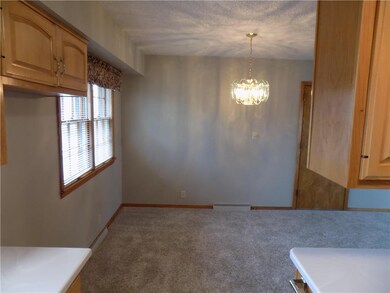
1311 S Maple St Ottawa, KS 66067
Highlights
- Deck
- Ranch Style House
- Skylights
- Vaulted Ceiling
- Granite Countertops
- Fireplace
About This Home
As of June 2023This well kept 4 BR (1 non conforming), 2 Full Bath, home would make a great starter or nice retirement home, with full partially finished basement and bathroom. Many updates including a new dishwasher, 2-year old oven and roof with central heat and air, carpet is like new. Large deck and a single car garage. Located in a nice, quiet neighborhood.
Last Agent to Sell the Property
Realty Executives License #BR00217729 Listed on: 04/04/2019

Home Details
Home Type
- Single Family
Est. Annual Taxes
- $2,456
Year Built
- Built in 1962
Parking
- 1 Car Attached Garage
Home Design
- Ranch Style House
- Traditional Architecture
- Frame Construction
- Composition Roof
- Wood Siding
Interior Spaces
- Wet Bar: Shower Over Tub, Vinyl, All Carpet, Ceiling Fan(s), Ceramic Tiles
- Built-In Features: Shower Over Tub, Vinyl, All Carpet, Ceiling Fan(s), Ceramic Tiles
- Vaulted Ceiling
- Ceiling Fan: Shower Over Tub, Vinyl, All Carpet, Ceiling Fan(s), Ceramic Tiles
- Skylights
- Fireplace
- Shades
- Plantation Shutters
- Drapes & Rods
- Finished Basement
- Basement Fills Entire Space Under The House
Kitchen
- Eat-In Kitchen
- Dishwasher
- Granite Countertops
- Laminate Countertops
Flooring
- Wall to Wall Carpet
- Linoleum
- Laminate
- Stone
- Ceramic Tile
- Luxury Vinyl Plank Tile
- Luxury Vinyl Tile
Bedrooms and Bathrooms
- 3 Bedrooms
- Cedar Closet: Shower Over Tub, Vinyl, All Carpet, Ceiling Fan(s), Ceramic Tiles
- Walk-In Closet: Shower Over Tub, Vinyl, All Carpet, Ceiling Fan(s), Ceramic Tiles
- 2 Full Bathrooms
- Double Vanity
- <<tubWithShowerToken>>
Outdoor Features
- Deck
- Enclosed patio or porch
Additional Features
- 10,454 Sq Ft Lot
- City Lot
- Central Heating and Cooling System
Community Details
- Gleason's Subdivision
Similar Homes in Ottawa, KS
Home Values in the Area
Average Home Value in this Area
Purchase History
| Date | Type | Sale Price | Title Company |
|---|---|---|---|
| Deed | -- | -- |
Property History
| Date | Event | Price | Change | Sq Ft Price |
|---|---|---|---|---|
| 06/15/2023 06/15/23 | Sold | -- | -- | -- |
| 05/19/2023 05/19/23 | For Sale | $199,000 | +17.8% | $97 / Sq Ft |
| 04/17/2019 04/17/19 | Sold | -- | -- | -- |
| 04/10/2019 04/10/19 | Pending | -- | -- | -- |
| 04/04/2019 04/04/19 | For Sale | $168,900 | -- | $92 / Sq Ft |
Tax History Compared to Growth
Tax History
| Year | Tax Paid | Tax Assessment Tax Assessment Total Assessment is a certain percentage of the fair market value that is determined by local assessors to be the total taxable value of land and additions on the property. | Land | Improvement |
|---|---|---|---|---|
| 2024 | $3,901 | $25,371 | $5,328 | $20,043 |
| 2023 | $3,445 | $21,735 | $3,907 | $17,828 |
| 2022 | $3,343 | $20,357 | $3,439 | $16,918 |
| 2021 | $3,428 | $19,964 | $3,108 | $16,856 |
| 2020 | $3,342 | $19,032 | $3,108 | $15,924 |
| 2019 | $2,649 | $14,847 | $2,875 | $11,972 |
| 2018 | $2,456 | $13,662 | $2,875 | $10,787 |
| 2017 | $2,357 | $13,034 | $2,470 | $10,564 |
| 2016 | $2,340 | $13,121 | $2,470 | $10,651 |
| 2015 | $2,238 | $12,937 | $2,470 | $10,467 |
| 2014 | $2,238 | $12,799 | $2,470 | $10,329 |
Agents Affiliated with this Home
-
Dale Hermreck

Seller's Agent in 2023
Dale Hermreck
Realty Executives
(913) 314-1235
89 Total Sales
-
Tammy Ellis

Buyer's Agent in 2023
Tammy Ellis
Front Porch Real Estate
(785) 418-6008
115 Total Sales
Map
Source: Heartland MLS
MLS Number: 2157286
APN: 131-02-0-40-09-003.00-0
- 1336 S Maple St
- 1222 S Maple St
- 1429 S Willow St
- 1441 S Maple St
- 1202 S Willow St
- 1146 S Willow St
- 328 W 15th St
- 1138 S Willow St
- 1124 S Locust St
- 1424 S Olive St
- 1141 S Main St
- 1015 S Elm St
- 1004 S Willow St
- 1110 S Hickory St
- 1430 S Cedar St
- 1701 S Maple St
- 1315 S Redbud St
- 827 W 17th St
- 823 W 17th St
- 1316 S Redbud St
