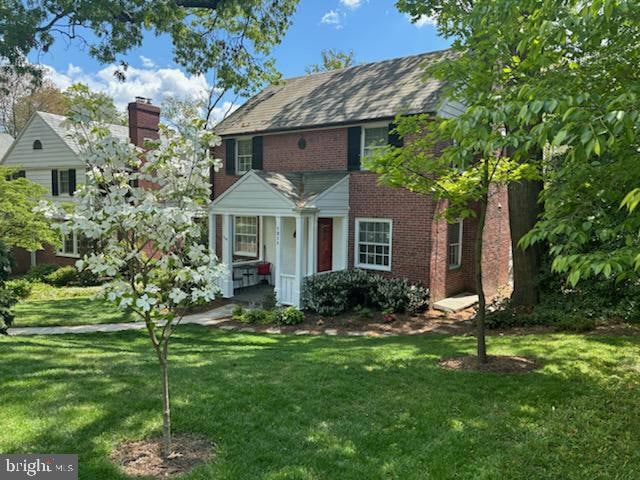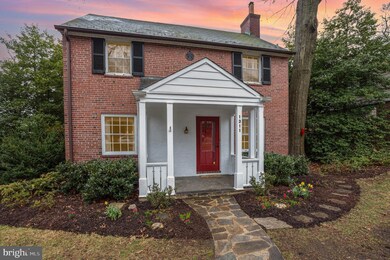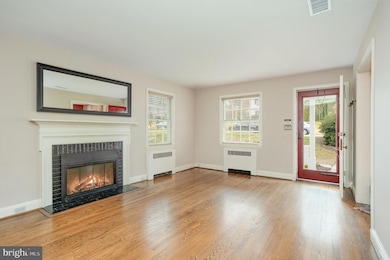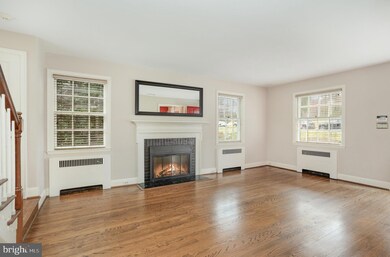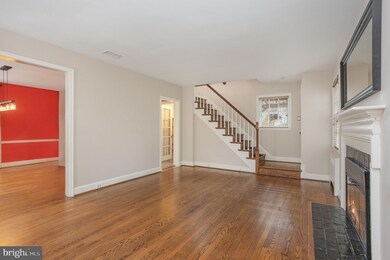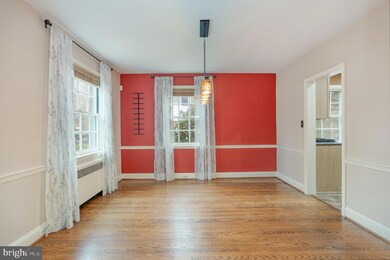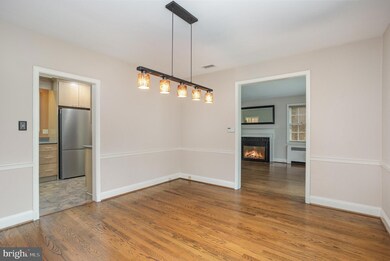
1311 Southview Rd Baltimore, MD 21218
Original Northwood NeighborhoodHighlights
- Gourmet Kitchen
- Wooded Lot
- Wood Flooring
- Colonial Architecture
- Traditional Floor Plan
- Attic
About This Home
As of April 2025Charming & Updated Home in Historic and Vibrant Original Northwood! An Oasis in the midst of Baltimore City! A community designed with Olmstedian principals of the Roland Company.This freshly painted move in ready 3-bedroom, 2-bath detached beauty is full of character and thoughtful updates. Enjoy the warmth of the refinished hardwood floors, a wood-burning fireplace, and a modernized kitchen with brand-new stove and refrigerator, plus a recently updated microwave and dishwasher.Major improvements include central air (2021), a new electric sub-panel for AC (2021), water heater (2018/19). The basement features new carpet (2023), enclosed laundry space, and updated lighting for added comfort. Outdoor upgrades include a pergola with lights and ceiling fan (2020), a picket fence (repainted 2024), and terraced gardens with low-maintenance landscaping. The home also boasts an insulated & floored attic, slate roof with new gutters, and a detached garage.Located in the heart of Historic Original Northwood, this home blends classic charm with modern convenience.Conveniently located near Johns Hopkins, Loyola and Morgan State Universities, Union Memorial and Good Samaritan Hospitals, Penn Station, Herring Run Park, Northwood Commons and skip and a jump to Downtown!Don’t miss this rare opportunity—schedule your showing today!
Home Details
Home Type
- Single Family
Est. Annual Taxes
- $5,171
Year Built
- Built in 1939
Lot Details
- 6,664 Sq Ft Lot
- West Facing Home
- Picket Fence
- Landscaped
- Extensive Hardscape
- Wooded Lot
- Back, Front, and Side Yard
- Historic Home
- Property is in very good condition
- Property is zoned R-3
HOA Fees
- $2 Monthly HOA Fees
Parking
- 1 Car Detached Garage
- Rear-Facing Garage
Home Design
- Colonial Architecture
- Brick Exterior Construction
- Stone Foundation
- Plaster Walls
- Slate Roof
Interior Spaces
- Property has 3 Levels
- Traditional Floor Plan
- Chair Railings
- Ceiling Fan
- Fireplace With Glass Doors
- Screen For Fireplace
- Window Treatments
- Living Room
- Formal Dining Room
- Attic
Kitchen
- Gourmet Kitchen
- Gas Oven or Range
- Built-In Microwave
- Dishwasher
- Upgraded Countertops
- Disposal
Flooring
- Wood
- Carpet
- Ceramic Tile
Bedrooms and Bathrooms
- 3 Bedrooms
- En-Suite Primary Bedroom
Laundry
- Laundry on lower level
- Dryer
- Washer
Finished Basement
- Basement Fills Entire Space Under The House
- Connecting Stairway
- Exterior Basement Entry
- Sump Pump
- Basement Windows
Home Security
- Storm Windows
- Storm Doors
Outdoor Features
- Patio
- Exterior Lighting
- Porch
Utilities
- Central Air
- Radiator
- Natural Gas Water Heater
- Cable TV Available
Community Details
- Greater Northwood Covenant Association
- Original Northwood Subdivision
Listing and Financial Details
- Tax Lot 056
- Assessor Parcel Number 0327393971C056
Ownership History
Purchase Details
Home Financials for this Owner
Home Financials are based on the most recent Mortgage that was taken out on this home.Purchase Details
Home Financials for this Owner
Home Financials are based on the most recent Mortgage that was taken out on this home.Purchase Details
Home Financials for this Owner
Home Financials are based on the most recent Mortgage that was taken out on this home.Purchase Details
Similar Homes in the area
Home Values in the Area
Average Home Value in this Area
Purchase History
| Date | Type | Sale Price | Title Company |
|---|---|---|---|
| Deed | $218,500 | Title Resources Guaranty Com | |
| Deed | $239,900 | -- | |
| Deed | $239,900 | -- | |
| Deed | $169,900 | -- |
Mortgage History
| Date | Status | Loan Amount | Loan Type |
|---|---|---|---|
| Open | $163,000 | Balloon | |
| Closed | $212,960 | FHA | |
| Previous Owner | $52,000 | Credit Line Revolving | |
| Previous Owner | $52,000 | Credit Line Revolving | |
| Previous Owner | $59,000 | Credit Line Revolving |
Property History
| Date | Event | Price | Change | Sq Ft Price |
|---|---|---|---|---|
| 04/30/2025 04/30/25 | Sold | $372,500 | +0.9% | $167 / Sq Ft |
| 03/31/2025 03/31/25 | Pending | -- | -- | -- |
| 03/25/2025 03/25/25 | For Sale | $369,000 | -- | $165 / Sq Ft |
Tax History Compared to Growth
Tax History
| Year | Tax Paid | Tax Assessment Tax Assessment Total Assessment is a certain percentage of the fair market value that is determined by local assessors to be the total taxable value of land and additions on the property. | Land | Improvement |
|---|---|---|---|---|
| 2024 | $4,739 | $219,100 | $61,600 | $157,500 |
| 2023 | $4,673 | $216,833 | $0 | $0 |
| 2022 | $4,628 | $214,567 | $0 | $0 |
| 2021 | $5,010 | $212,300 | $61,600 | $150,700 |
| 2020 | $4,512 | $209,267 | $0 | $0 |
| 2019 | $4,418 | $206,233 | $0 | $0 |
| 2018 | $4,442 | $203,200 | $61,600 | $141,600 |
| 2017 | $4,487 | $203,200 | $0 | $0 |
| 2016 | $4,747 | $203,200 | $0 | $0 |
| 2015 | $4,747 | $214,100 | $0 | $0 |
| 2014 | $4,747 | $209,533 | $0 | $0 |
Agents Affiliated with this Home
-
Eleni Bonds

Seller's Agent in 2025
Eleni Bonds
Cummings & Co Realtors
(443) 904-5750
21 in this area
90 Total Sales
-
Ellise Hall
E
Buyer's Agent in 2025
Ellise Hall
Cummings & Co Realtors
(410) 497-2955
1 in this area
6 Total Sales
Map
Source: Bright MLS
MLS Number: MDBA2159306
APN: 3971C-056
- 1300 Argonne Dr
- 1605 Argonne Dr
- 4008 Deepwood Rd
- 1512 Greendale Rd
- 1526 Sheffield Rd
- 1514 Lochwood Rd
- 1507 Northwick Rd
- 4030 The Alameda
- 1634 Roundhill Rd
- 3833 Loch Raven Blvd
- 1540 Lochwood Rd
- 1513 Kingsway Rd
- 4034 Hillen Rd
- 1010 Andover Rd
- 940 E 41st St
- 1509 Northgate Rd
- 915 Argonne Dr
- 922 Argonne Dr
- 3809 Monterey Rd
- 4526 Northwood Dr
