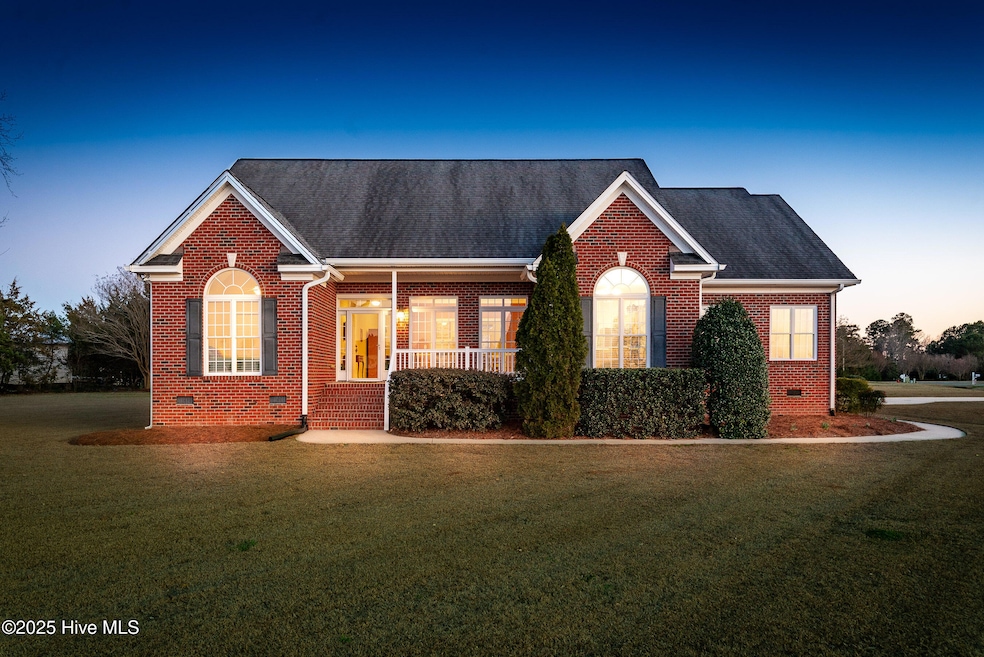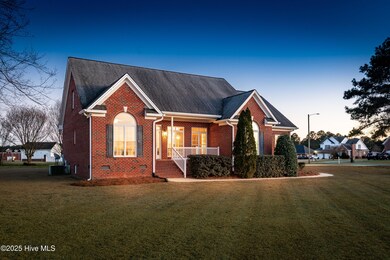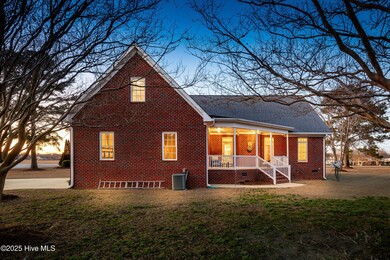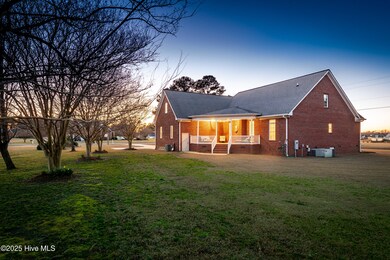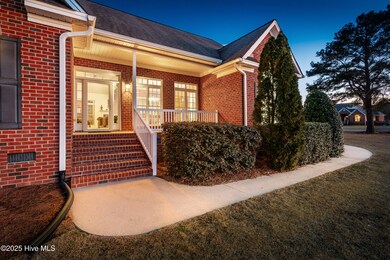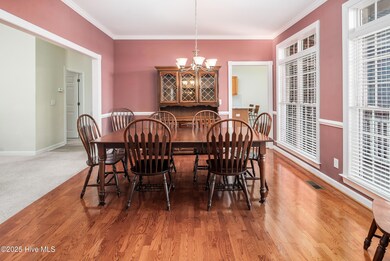
1311 Steeplechase Dr Grimesland, NC 27837
Highlights
- Main Floor Primary Bedroom
- Attic
- No HOA
- G.R. Whitfield Elementary School Rated A-
- Corner Lot
- Covered patio or porch
About This Home
As of April 2025Looking for a lovely home with country ambience? If so, consider this property!The open plan leads into the comfortable family room with gas-log fireplace and views of the covered patio and shaded back yard beyond. The spacious master bedroom with double-aspect windows, en suite bathroom with double-sink vanity, jetted garden tub and closet is on one side of the home's first-floor split bedroom plan, with two generous bedrooms and full bath beyond the common areas. The light-filled dining room is next to the kitchen with its sunny breakfast nook and adjacent utility room. Just steps away is the double-car garage plus stairs to the bonus room, where the privacy, proximity to the garage entry, and full bath make it the perfect home office or play room space. You will want to check this one out!
Last Agent to Sell the Property
Keller Williams Realty Points East License #297212 Listed on: 02/17/2025

Home Details
Home Type
- Single Family
Est. Annual Taxes
- $2,188
Year Built
- Built in 2002
Lot Details
- 0.9 Acre Lot
- Lot Dimensions are 199.36 x 214.8 x 181.93 x 110
- Corner Lot
- Level Lot
- Open Lot
- Property is zoned R40
Home Design
- Brick Exterior Construction
- Wood Frame Construction
- Shingle Roof
- Aluminum Siding
- Vinyl Siding
- Stick Built Home
Interior Spaces
- 2,569 Sq Ft Home
- 2-Story Property
- Ceiling height of 9 feet or more
- Ceiling Fan
- Gas Log Fireplace
- Thermal Windows
- Entrance Foyer
- Formal Dining Room
- Crawl Space
- Attic Floors
- Laundry Room
Kitchen
- Stove
- Built-In Microwave
- Dishwasher
Flooring
- Carpet
- Luxury Vinyl Plank Tile
Bedrooms and Bathrooms
- 3 Bedrooms
- Primary Bedroom on Main
- Walk-In Closet
- 3 Full Bathrooms
Home Security
- Storm Doors
- Fire and Smoke Detector
Parking
- 2 Car Attached Garage
- Side Facing Garage
- Garage Door Opener
- Driveway
Outdoor Features
- Covered patio or porch
Schools
- G. R. Whitfield Elementary And Middle School
- D.H. Conley High School
Utilities
- Central Air
- Heat Pump System
- Electric Water Heater
- Community Sewer or Septic
Community Details
- No Home Owners Association
- Hunters Woods Subdivision
Listing and Financial Details
- Tax Lot 28
- Assessor Parcel Number 65087
Ownership History
Purchase Details
Home Financials for this Owner
Home Financials are based on the most recent Mortgage that was taken out on this home.Similar Homes in Grimesland, NC
Home Values in the Area
Average Home Value in this Area
Purchase History
| Date | Type | Sale Price | Title Company |
|---|---|---|---|
| Warranty Deed | $400,000 | None Listed On Document |
Mortgage History
| Date | Status | Loan Amount | Loan Type |
|---|---|---|---|
| Open | $320,000 | New Conventional | |
| Previous Owner | $175,000 | New Conventional | |
| Previous Owner | $175,000 | Unknown | |
| Previous Owner | $25,000 | Credit Line Revolving | |
| Previous Owner | $178,000 | New Conventional |
Property History
| Date | Event | Price | Change | Sq Ft Price |
|---|---|---|---|---|
| 04/21/2025 04/21/25 | Sold | $400,000 | -5.9% | $156 / Sq Ft |
| 03/13/2025 03/13/25 | Pending | -- | -- | -- |
| 02/17/2025 02/17/25 | For Sale | $425,000 | -- | $165 / Sq Ft |
Tax History Compared to Growth
Tax History
| Year | Tax Paid | Tax Assessment Tax Assessment Total Assessment is a certain percentage of the fair market value that is determined by local assessors to be the total taxable value of land and additions on the property. | Land | Improvement |
|---|---|---|---|---|
| 2024 | $2,848 | $386,422 | $45,000 | $341,422 |
| 2023 | $2,208 | $259,039 | $38,000 | $221,039 |
| 2022 | $2,218 | $259,039 | $38,000 | $221,039 |
| 2021 | $2,208 | $259,039 | $38,000 | $221,039 |
| 2020 | $2,221 | $259,039 | $38,000 | $221,039 |
| 2019 | $2,192 | $251,504 | $38,000 | $213,504 |
| 2018 | $2,101 | $251,504 | $38,000 | $213,504 |
| 2017 | $2,101 | $251,504 | $38,000 | $213,504 |
| 2016 | $1,868 | $251,504 | $38,000 | $213,504 |
| 2015 | $1,868 | $227,201 | $38,000 | $189,201 |
| 2014 | $1,868 | $227,201 | $38,000 | $189,201 |
Agents Affiliated with this Home
-
Chuck Barber
C
Seller's Agent in 2025
Chuck Barber
Keller Williams Realty Points East
(252) 717-6466
5 in this area
28 Total Sales
-
EMILY MCALLISTER

Buyer's Agent in 2025
EMILY MCALLISTER
Real Broker LLC
(252) 367-8394
5 in this area
114 Total Sales
Map
Source: Hive MLS
MLS Number: 100490198
APN: 065087
- 3485 Mobleys Bridge Rd
- 1106 Midlake Ct
- 1104 Autumn Lakes Dr
- 3413 Autumn Breeze Ct
- 3119 Twin Creeks Rd
- 1728 Black Jack Simpson Rd
- 3860 Dixie Ridge Ln
- 3266 Bessemer Dr
- 815 Lawson Ct
- 3274 Quail Pointe Dr
- 811 Bayhill Ct
- 896 Lendy Dr
- 816 Lawson Ct
- 3068 Bessemer Dr
- 827 Lendy Dr
- 3101 Bessemer Dr
- 826 Lendy Dr
- 3063 Avon Rd
- 1075 Appaloosa Trail
- 1083 Appaloosa Trail
