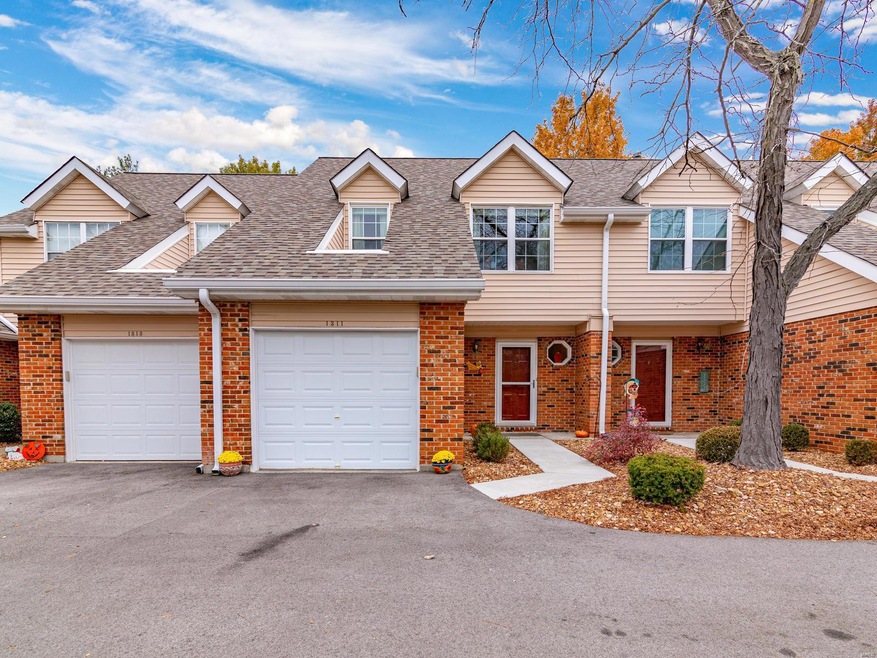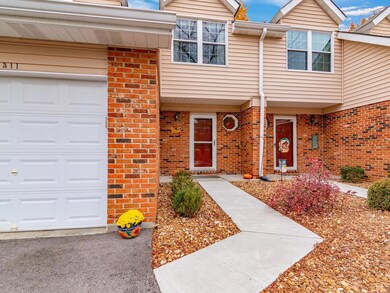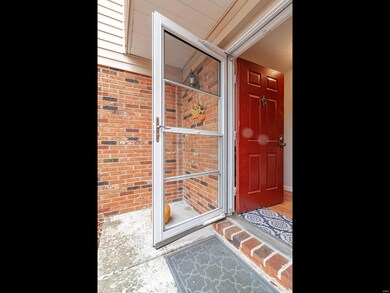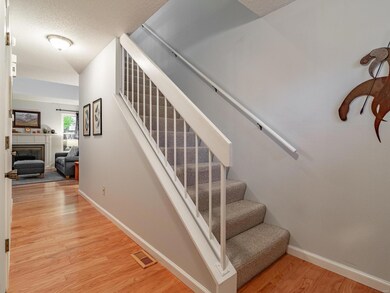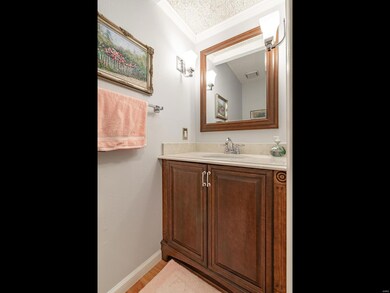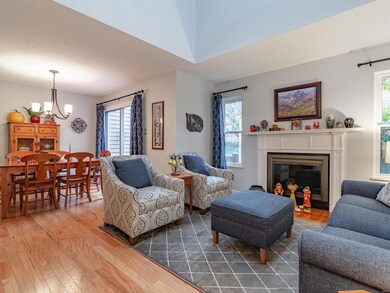
1311 Tahoe Valley Ct Unit J1311 Ballwin, MO 63021
Estimated Value: $215,623 - $246,000
Highlights
- In Ground Pool
- Open Floorplan
- Deck
- Primary Bedroom Suite
- Clubhouse
- 2-Story Property
About This Home
As of December 2019You will love this picture perfect 2 bedroom, 2 1/2 bath condo in desirable Hickory Sound condos on a quiet cul-de-sac! When you enter the front door, you will immediately notice the gleaming wood floors through out the first floor. In the living room there is a unique skylight providing lots of natural sunlight and fireplace with gas logs. There is an elegant dining room area that has an entry door lead to a cozy deck area! Off of the dining area there is a beautiful updated kitchen with gorgeous white cabinets, granite counters, stainless appliances and under cabinet lighting! From the kitchen you can walk directly into a one car attached garage with opener. Upstairs there is a huge master bedroom and full updated bath plus another bedroom and updated full hall bath with tub and shower combination. There is a unique loft upstairs overlooking the family room. Enjoy the pool, club house and tennis courts! Hurry this one is a real gem! 1st showings Sunday 11/10/19 Open House 1-3pm
Last Listed By
Berkshire Hathaway HomeServices Select Properties License #1999027736 Listed on: 11/07/2019

Townhouse Details
Home Type
- Townhome
Est. Annual Taxes
- $2,729
Year Built
- Built in 1984
Lot Details
- 4,574 Sq Ft Lot
- Cul-De-Sac
HOA Fees
- $270 Monthly HOA Fees
Parking
- 1 Car Attached Garage
- Garage Door Opener
- Additional Parking
Home Design
- 2-Story Property
- Traditional Architecture
- Vinyl Siding
Interior Spaces
- 1,425 Sq Ft Home
- Open Floorplan
- Historic or Period Millwork
- Gas Fireplace
- Insulated Windows
- Window Treatments
- Sliding Doors
- Six Panel Doors
- Living Room with Fireplace
- Formal Dining Room
- Basement Fills Entire Space Under The House
Kitchen
- Gas Oven or Range
- Microwave
- Dishwasher
- Granite Countertops
- Built-In or Custom Kitchen Cabinets
- Disposal
Flooring
- Wood
- Partially Carpeted
Bedrooms and Bathrooms
- 2 Bedrooms
- Primary Bedroom Suite
- Primary Bathroom is a Full Bathroom
Home Security
Outdoor Features
- In Ground Pool
- Balcony
- Deck
Location
- Ground Level Unit
Schools
- Valley Park Elem. Elementary School
- Valley Park Middle School
- Valley Park Sr. High School
Utilities
- Forced Air Heating and Cooling System
- Heating System Uses Gas
- Gas Water Heater
Listing and Financial Details
- Home Protection Policy
- Assessor Parcel Number 25Q-44-0913
Community Details
Overview
- 188 Units
Recreation
- Tennis Courts
Additional Features
- Clubhouse
- Storm Doors
Ownership History
Purchase Details
Home Financials for this Owner
Home Financials are based on the most recent Mortgage that was taken out on this home.Purchase Details
Home Financials for this Owner
Home Financials are based on the most recent Mortgage that was taken out on this home.Purchase Details
Home Financials for this Owner
Home Financials are based on the most recent Mortgage that was taken out on this home.Purchase Details
Home Financials for this Owner
Home Financials are based on the most recent Mortgage that was taken out on this home.Purchase Details
Home Financials for this Owner
Home Financials are based on the most recent Mortgage that was taken out on this home.Purchase Details
Home Financials for this Owner
Home Financials are based on the most recent Mortgage that was taken out on this home.Similar Homes in Ballwin, MO
Home Values in the Area
Average Home Value in this Area
Purchase History
| Date | Buyer | Sale Price | Title Company |
|---|---|---|---|
| Clay Rebecca June | $185,000 | Boston National Title Agency | |
| Clay Amanda L | $162,900 | True Title Company Llc | |
| Carstens Kathy Ann | $145,000 | Us Title Main | |
| Cotton Cathleen J | -- | Investors Title Co Clayton | |
| Symonds Nancy Lee | -- | Pulaski Title Company | |
| Symonds Nancy Lee | $155,000 | None Available |
Mortgage History
| Date | Status | Borrower | Loan Amount |
|---|---|---|---|
| Open | Clay Rebecca June | $160,000 | |
| Previous Owner | Clay Amanda L | $100,000 | |
| Previous Owner | Carstens Kathy Ann | $101,500 | |
| Previous Owner | Symonds Nancy Lee | $104,000 | |
| Previous Owner | Symonds Nancy Lee | $124,000 | |
| Previous Owner | Long Gregory D | $17,100 |
Property History
| Date | Event | Price | Change | Sq Ft Price |
|---|---|---|---|---|
| 12/18/2019 12/18/19 | Sold | -- | -- | -- |
| 11/16/2019 11/16/19 | Pending | -- | -- | -- |
| 11/07/2019 11/07/19 | For Sale | $159,900 | +6.7% | $112 / Sq Ft |
| 03/15/2017 03/15/17 | Sold | -- | -- | -- |
| 02/03/2017 02/03/17 | Pending | -- | -- | -- |
| 01/23/2017 01/23/17 | For Sale | $149,900 | +9.5% | $105 / Sq Ft |
| 04/30/2014 04/30/14 | Sold | -- | -- | -- |
| 04/30/2014 04/30/14 | For Sale | $136,900 | -- | $96 / Sq Ft |
| 04/07/2014 04/07/14 | Pending | -- | -- | -- |
Tax History Compared to Growth
Tax History
| Year | Tax Paid | Tax Assessment Tax Assessment Total Assessment is a certain percentage of the fair market value that is determined by local assessors to be the total taxable value of land and additions on the property. | Land | Improvement |
|---|---|---|---|---|
| 2023 | $2,729 | $34,290 | $4,330 | $29,960 |
| 2022 | $2,492 | $28,310 | $7,450 | $20,860 |
| 2021 | $2,482 | $28,310 | $7,450 | $20,860 |
| 2020 | $2,433 | $26,490 | $5,970 | $20,520 |
| 2019 | $2,352 | $26,490 | $5,970 | $20,520 |
| 2018 | $2,218 | $24,620 | $3,800 | $20,820 |
| 2017 | $2,203 | $24,620 | $3,800 | $20,820 |
| 2016 | $2,245 | $23,620 | $3,120 | $20,500 |
| 2015 | $2,202 | $23,620 | $3,120 | $20,500 |
| 2014 | $2,081 | $21,810 | $5,050 | $16,760 |
Agents Affiliated with this Home
-
Eleanor Lyons

Seller's Agent in 2019
Eleanor Lyons
Berkshire Hathway Home Services
(314) 308-1368
10 in this area
42 Total Sales
-
Renee Schultz

Buyer's Agent in 2019
Renee Schultz
RedKey Realty Leaders
(314) 520-3396
8 in this area
78 Total Sales
-
Jim Reinsmidt

Seller's Agent in 2017
Jim Reinsmidt
Suburban Realty Group
(314) 504-7700
2 in this area
22 Total Sales
-

Buyer's Agent in 2017
Debbie Bolinger
Coldwell Banker Realty - Gundaker
(314) 420-4258
-
Rick McClew

Seller's Agent in 2014
Rick McClew
Coldwell Banker Realty - Gundaker
(314) 369-7085
14 in this area
214 Total Sales
-
J
Seller Co-Listing Agent in 2014
Joseph Long
Coldwell Banker Realty - Gundaker
Map
Source: MARIS MLS
MLS Number: MIS19083096
APN: 25Q-44-0913
- 1340 Holgate Dr Unit F2
- 1310 Crossings Ct Unit B
- 1316 Holgate Dr Unit G5
- 1115 Highland Oaks Ct Unit D
- 864 Westbrooke Meadows Ct
- 923 Hanna Bend Ct
- 1417 Autumn Leaf Dr
- 1218 Dorne Dr
- 1463 Westbrooke Meadows Ln
- 64 Crescent Ave
- 1137 Great Falls Ct
- 1476 Whispering Creek Dr Unit 9B
- 757 Windy Ridge Dr Unit B
- 813 Crescent Ridge Dr
- 900 Broadhurst Dr
- 711 Lofty Point Dr Unit B
- 795 Crescent Woods Dr
- 708 Ridgeside Dr Unit C
- 817 Courtland Place
- 757 Ridgeside Dr Unit F
- 1305 Tahoe Valley Ct Unit J1305
- 1313 Tahoe Valley Ct Unit J1313
- 1311 Tahoe Valley Ct Unit J1311
- 1315 Tahoe Valley Ct
- 1301 Tahoe Valley Ct
- 1307 Tahoe Valley Ct
- 1303 Tahoe Valley Ct
- 1309 Tahoe Valley Ct
- 1006 Pocono Trail Unit L1006
- 1004 Pocono Trail Unit L1004
- 1008 Pocono Trail Unit L1008
- 1012 Pocono Trail
- 1002 Pocono Trail Unit 1002
- 1319 Tahoe Valley Ct
- 1321 Tahoe Valley Ct Unit I1321
- 1323 Tahoe Valley Ct
- 1325 Tahoe Valley Ct Unit I1325
- 1329 Tahoe Valley Ct Unit I1329
- 1327 Tahoe Valley Ct
- 1306 Tahoe Valley Ct Unit K1306
