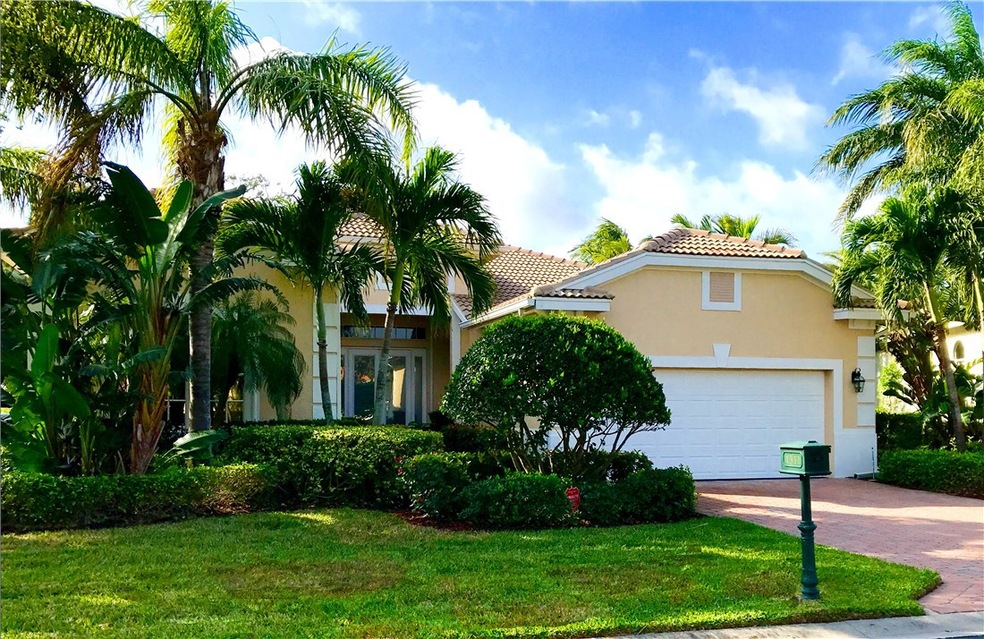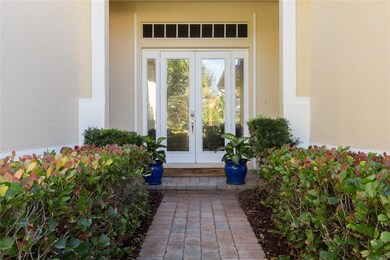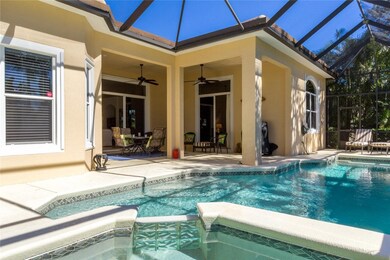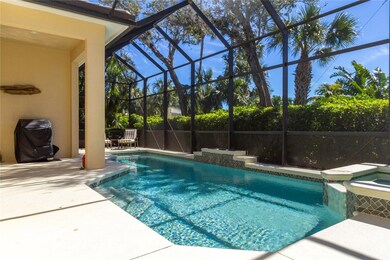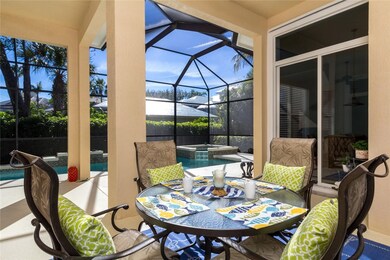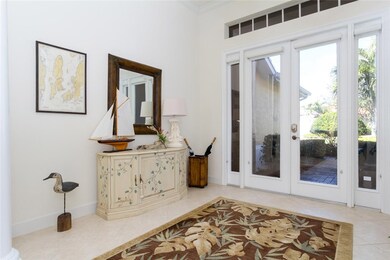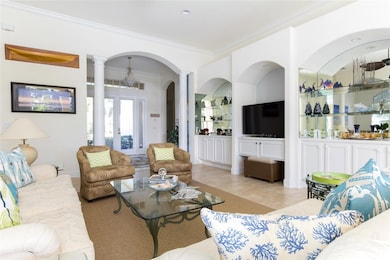
1311 W Island Club Square Vero Beach, FL 32963
Wabasso Beach NeighborhoodEstimated Value: $906,913 - $1,064,000
Highlights
- Beach Access
- Fitness Center
- Clubhouse
- Beachland Elementary School Rated A-
- Outdoor Pool
- Garden View
About This Home
As of March 2017Impeccably maintained and updated Calton built modified Antiqua III model offers bright, sunny Southern exposure. Enjoy the private and tranquil screened lanai featuring a heated salt water pool/spa. Spacious, open floor plan with over 2600 sq. ft. and huge Master BR suite. Numerous amenities and upgrades including 2015 HVAC system. Deeded beach access and clubhouse with fitness room!
Last Agent to Sell the Property
One Sotheby's Int'l Realty License #3213399 Listed on: 02/09/2017

Home Details
Home Type
- Single Family
Est. Annual Taxes
- $6,713
Year Built
- Built in 2004
Lot Details
- Lot Dimensions are 70x125
- North Facing Home
- Sprinkler System
Parking
- 2 Car Attached Garage
- Garage Door Opener
- Driveway
Property Views
- Garden
- Pool
Home Design
- Tile Roof
- Stucco
Interior Spaces
- 2,665 Sq Ft Home
- 1-Story Property
- High Ceiling
- Ceiling Fan
- Tinted Windows
- Blinds
- Sliding Doors
- Hurricane or Storm Shutters
Kitchen
- Built-In Oven
- Cooktop
- Microwave
- Dishwasher
- Kitchen Island
- Disposal
Flooring
- Carpet
- Tile
Bedrooms and Bathrooms
- 4 Bedrooms
- Closet Cabinetry
- Walk-In Closet
- 2 Full Bathrooms
Laundry
- Laundry Room
- Dryer
- Washer
Pool
- Outdoor Pool
- Spa
- Heated Pool
- Screen Enclosure
Outdoor Features
- Beach Access
- Screened Patio
- Rain Gutters
Utilities
- Forced Air Zoned Heating and Cooling System
- Electric Water Heater
Listing and Financial Details
- Tax Lot 46
- Assessor Parcel Number 31393500008000000046.0
Community Details
Overview
- Association fees include common areas, ground maintenance, recreation facilities, security
- Island Club Riverside Subdivision
Amenities
- Clubhouse
- Game Room
Recreation
- Tennis Courts
- Fitness Center
- Community Pool
- Trails
Ownership History
Purchase Details
Home Financials for this Owner
Home Financials are based on the most recent Mortgage that was taken out on this home.Purchase Details
Home Financials for this Owner
Home Financials are based on the most recent Mortgage that was taken out on this home.Purchase Details
Similar Homes in Vero Beach, FL
Home Values in the Area
Average Home Value in this Area
Purchase History
| Date | Buyer | Sale Price | Title Company |
|---|---|---|---|
| Grimaldi Richard | $572,500 | Attorney | |
| Dolman John P | $450,000 | Attorney | |
| Bartlett C Philip | $477,100 | -- |
Mortgage History
| Date | Status | Borrower | Loan Amount |
|---|---|---|---|
| Previous Owner | Dolman John P | $225,000 |
Property History
| Date | Event | Price | Change | Sq Ft Price |
|---|---|---|---|---|
| 03/22/2017 03/22/17 | Sold | $572,500 | -0.4% | $215 / Sq Ft |
| 02/20/2017 02/20/17 | Pending | -- | -- | -- |
| 02/09/2017 02/09/17 | For Sale | $575,000 | +27.8% | $216 / Sq Ft |
| 04/30/2014 04/30/14 | Sold | $450,000 | -9.8% | $169 / Sq Ft |
| 03/31/2014 03/31/14 | Pending | -- | -- | -- |
| 02/14/2014 02/14/14 | For Sale | $499,000 | -- | $187 / Sq Ft |
Tax History Compared to Growth
Tax History
| Year | Tax Paid | Tax Assessment Tax Assessment Total Assessment is a certain percentage of the fair market value that is determined by local assessors to be the total taxable value of land and additions on the property. | Land | Improvement |
|---|---|---|---|---|
| 2024 | $3,653 | $311,684 | -- | -- |
| 2023 | $3,653 | $294,077 | $0 | $0 |
| 2022 | $3,612 | $285,512 | $0 | $0 |
| 2021 | $3,605 | $277,197 | $0 | $0 |
| 2020 | $3,593 | $273,369 | $0 | $0 |
| 2019 | $3,601 | $267,223 | $0 | $0 |
| 2018 | $3,572 | $262,240 | $0 | $0 |
| 2017 | $6,785 | $461,696 | $0 | $0 |
| 2016 | $6,713 | $452,200 | $0 | $0 |
| 2015 | $6,956 | $449,060 | $0 | $0 |
| 2014 | $5,669 | $377,260 | $0 | $0 |
Agents Affiliated with this Home
-
Karen Smith
K
Seller's Agent in 2017
Karen Smith
One Sotheby's Int'l Realty
(772) 559-1295
3 in this area
58 Total Sales
-
Charlotte Terry
C
Buyer's Agent in 2017
Charlotte Terry
Alex MacWilliam, Inc.
(772) 231-6509
4 in this area
141 Total Sales
-
Debbie Bell
D
Seller Co-Listing Agent in 2014
Debbie Bell
Berkshire Hathaway Florida
(772) 473-7255
34 in this area
162 Total Sales
Map
Source: REALTORS® Association of Indian River County
MLS Number: 180939
APN: 31-39-35-00008-0000-00046.0
- 1288 Riverside Place
- 730 Marbrisa River Ln
- 1361 W Island Club Square
- 1384 W Island Club Square
- 700 Marbrisa River Ln
- 1445 W Island Club Square
- 8200 S Seacrest Dr
- 1441 W Island Club Square
- 1389 W Island Club Square
- 1409 W Island Club Square
- 869 Island Club Square
- 841 Island Club Square
- 839 Island Club Square
- 889 Island Club Square
- 8525 Seacrest Dr
- 540 Marbrisa Dr
- 819 Island Club Square
- 8640 Seacrest Dr
- 530 Marbrisa Dr
- 60 La Costa Ct
- 1311 W Island Club Square
- 1317 W Island Club Square
- 1309 W Island Club Square
- 1321 W Island Club Square
- 781 Marbrisa River Ln
- 1304 W Island Club Square
- 1316 W Island Club Square
- 1305 W Island Club Square
- 760 Marbrisa River Ln
- 1325 W Island Club Square
- 1320 W Island Club Square
- 771 Marbrisa River Ln
- 1296 W Island Club Square
- 1301 W Island Club Square
- 1324 W Island Club Square
- 1329 W Island Club Square
- 761 Marbrisa River Ln
- 750 Marbrisa River Ln
- 1297 W Island Club Square
- 1294 W Island Club Square
