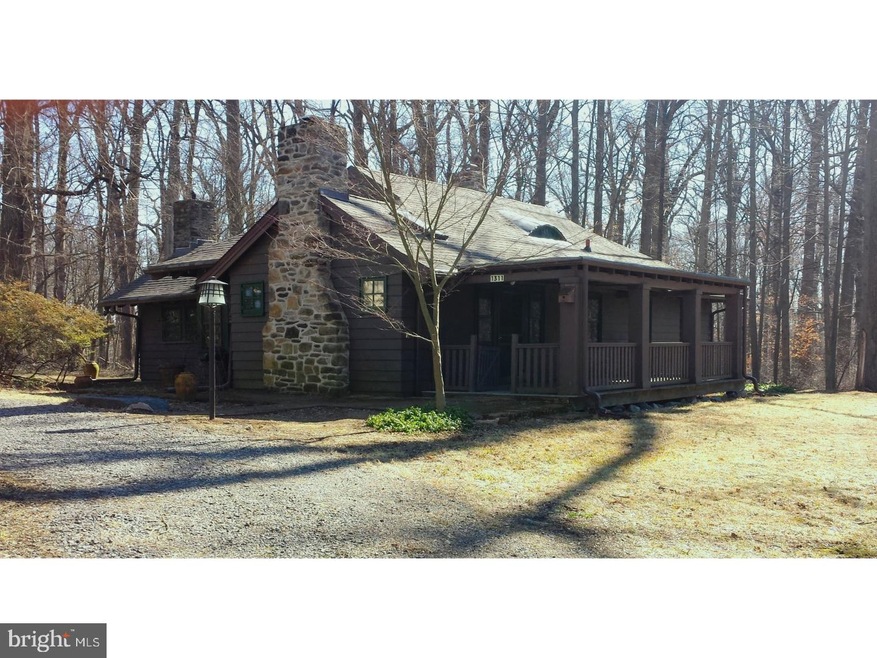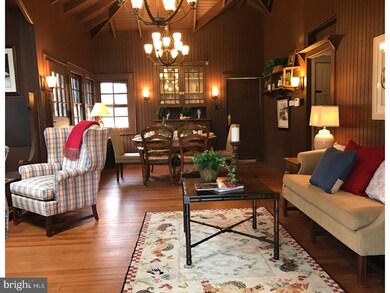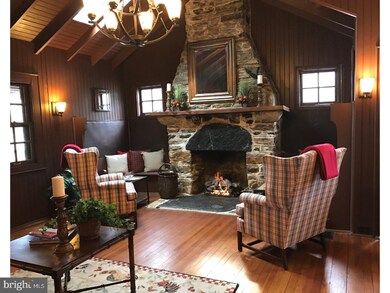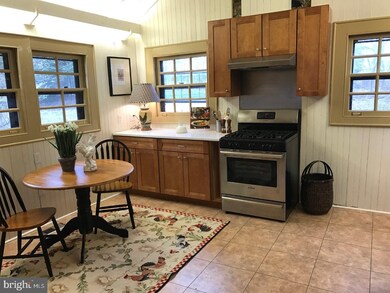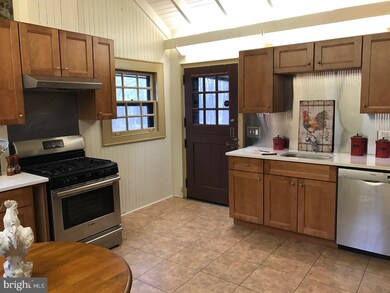
1311 Wooded Way Bryn Mawr, PA 19010
Estimated Value: $711,000 - $1,037,000
Highlights
- Cathedral Ceiling
- Wood Flooring
- Skylights
- Welsh Valley Middle School Rated A+
- Attic
- Porch
About This Home
As of June 2017The historic bungalow designed in 1908 by family member, architect William Vaux is part of the original 600-acre Harriton property. Harriton Farm is well known as a distinguished community, recognized for its outstanding natural features protection and extensive preservation efforts of the historic homesteads. The township lists this site as a Class I Historic Resource. This three bedroom two bath home on one floor boasts a fabulous great room with vaulted wood beamed ceiling, built-in cabinetry also features a gas operated field stone fireplace with Quaker like built-in wood settees on either side, perfect for a cozy dinner by the fire.The eat-in kitchen has an updated Bosch gas oven/range, Bosch dishwasher & GE stainless refrigerator, newer Zodiak quartz counters and abundant cabinets for storage. This light and bright kitchen has its entry onto a small covered porch with step down to a slate patio with views of the protected wooded land. The kitchen also has stair access to large floored attic with wonderful possibilities for an addition. The hallway off the great room leads to the Master bedroom with attached bath and 2 guest rooms with hall bath. Lovely architectural characteristics of old are blended with modern amenities ? 2 zoned hybrid air conditioning system with forced air gas furnace, upgraded 200 amp electric panel, and hard wired security system & smoke alarm. Charm abounds with covered front porch, Dutch style exterior doors, solid wood panel interior doors and private back yard surrounded by woods. Perfect as a starter home, perfect for the down-sizer and this unique house has the opportunity to become the home of your dreams. The Lower Merion Township approved subdivision plans for Harriton Farm and provided the impervious surface allocation for this site (lot 33) allowing for potential additional 3,127 sq. feet to the existing building.
Home Details
Home Type
- Single Family
Est. Annual Taxes
- $8,509
Year Built
- Built in 1908
Lot Details
- 0.49 Acre Lot
- Level Lot
- Open Lot
- Irregular Lot
- Back, Front, and Side Yard
- Property is zoned R1
HOA Fees
- $125 Monthly HOA Fees
Home Design
- Bungalow
- Stone Foundation
- Pitched Roof
- Shingle Roof
- Wood Siding
Interior Spaces
- 1,434 Sq Ft Home
- Property has 1 Level
- Cathedral Ceiling
- Ceiling Fan
- Skylights
- Stone Fireplace
- Gas Fireplace
- Living Room
- Home Security System
- Laundry Room
- Attic
Kitchen
- Eat-In Kitchen
- Self-Cleaning Oven
- Dishwasher
Flooring
- Wood
- Vinyl
Bedrooms and Bathrooms
- 3 Bedrooms
- En-Suite Primary Bedroom
- En-Suite Bathroom
- 2 Full Bathrooms
Unfinished Basement
- Basement Fills Entire Space Under The House
- Laundry in Basement
Parking
- 3 Open Parking Spaces
- Private Parking
Outdoor Features
- Patio
- Porch
Schools
- Harriton Senior High School
Utilities
- Forced Air Heating and Cooling System
- Heating System Uses Gas
- 200+ Amp Service
- Natural Gas Water Heater
- Cable TV Available
Community Details
- Association fees include common area maintenance
- Harriton Farm Subdivision
Listing and Financial Details
- Tax Lot 109
- Assessor Parcel Number 40-00-66929-162
Ownership History
Purchase Details
Home Financials for this Owner
Home Financials are based on the most recent Mortgage that was taken out on this home.Purchase Details
Similar Homes in the area
Home Values in the Area
Average Home Value in this Area
Purchase History
| Date | Buyer | Sale Price | Title Company |
|---|---|---|---|
| Marble Anne D | $605,000 | None Available | |
| Pnc Bank Na | -- | None Available |
Mortgage History
| Date | Status | Borrower | Loan Amount |
|---|---|---|---|
| Open | Marble Anne D | $465,000 | |
| Closed | Marble Anne D | $484,000 |
Property History
| Date | Event | Price | Change | Sq Ft Price |
|---|---|---|---|---|
| 06/01/2017 06/01/17 | Sold | $605,000 | -3.2% | $422 / Sq Ft |
| 03/08/2017 03/08/17 | Pending | -- | -- | -- |
| 03/01/2017 03/01/17 | For Sale | $625,000 | 0.0% | $436 / Sq Ft |
| 06/10/2013 06/10/13 | Rented | $2,900 | -1.7% | -- |
| 06/06/2013 06/06/13 | Under Contract | -- | -- | -- |
| 01/25/2013 01/25/13 | For Rent | $2,950 | -- | -- |
Tax History Compared to Growth
Tax History
| Year | Tax Paid | Tax Assessment Tax Assessment Total Assessment is a certain percentage of the fair market value that is determined by local assessors to be the total taxable value of land and additions on the property. | Land | Improvement |
|---|---|---|---|---|
| 2024 | $10,140 | $242,800 | $204,460 | $38,340 |
| 2023 | $9,717 | $242,800 | $204,460 | $38,340 |
| 2022 | $9,717 | $242,800 | $204,460 | $38,340 |
| 2021 | $9,320 | $242,800 | $204,460 | $38,340 |
| 2020 | $9,092 | $242,800 | $204,460 | $38,340 |
| 2019 | $8,932 | $242,800 | $204,460 | $38,340 |
| 2018 | $8,932 | $242,800 | $204,460 | $38,340 |
| 2017 | $8,604 | $242,800 | $204,460 | $38,340 |
| 2016 | $8,509 | $242,800 | $204,460 | $38,340 |
| 2015 | $7,933 | $242,800 | $204,460 | $38,340 |
| 2014 | $7,933 | $242,800 | $204,460 | $38,340 |
Agents Affiliated with this Home
-
barbara hobbs
b
Seller's Agent in 2017
barbara hobbs
Compass RE
2 Total Sales
-
FLORANNE BURNS

Seller Co-Listing Agent in 2017
FLORANNE BURNS
Compass RE
(610) 724-7077
9 Total Sales
-
Ginette Wendelken

Buyer's Agent in 2017
Ginette Wendelken
BHHS Fox & Roach
(610) 283-8739
7 Total Sales
-
Len Frieze

Buyer's Agent in 2013
Len Frieze
EastSide Realty, LLC
(215) 519-3139
9 Total Sales
Map
Source: Bright MLS
MLS Number: 1003145997
APN: 40-00-66929-162
- 419 Thornbrook Ave
- 620 N Spring Mill Rd
- 340 Baintree Rd
- 1035 Old Gulph Rd Unit 56
- 321 Airdale Rd
- 1962 Montgomery Ave
- 1307 Wrenfield Way Unit 2
- 1019 Morris Ave
- 1136 Springmont Cir
- 514 Northwick Ln
- 909 Morris Ave Unit 39
- 721 John Barry Dr
- 716 Old Gulph Rd
- 726 John Barry Dr
- 1220 Wendover Rd
- 1430 County Line Rd
- 601 Spruce Ln
- 952 Lafayette Rd
- 104 Lowrys Ln
- 919 Montgomery Ave Unit 1-5
- 1311 Wooded Way
- 1319 Wooded Way
- 1318 Wooded Way
- 1310 Wooded Way
- 1325 Wooded Way
- 1326 Wooded Way
- 1331 Wooded Way
- 1334 Wooded Way
- 1335 Wooded Way
- 1342 Wooded Way Unit 98
- 436 N Ithan Ave
- 1314 Old Gulph Rd
- 1341 Wooded Way
- 439 N Ithan Ave
- 1346 Wooded Way
- 1230 Old Gulph Rd
- 431 N Ithan Dr
- 439 N Ithan Dr
- 1335 Old Gulph Rd
- 1349 Wooded Way
