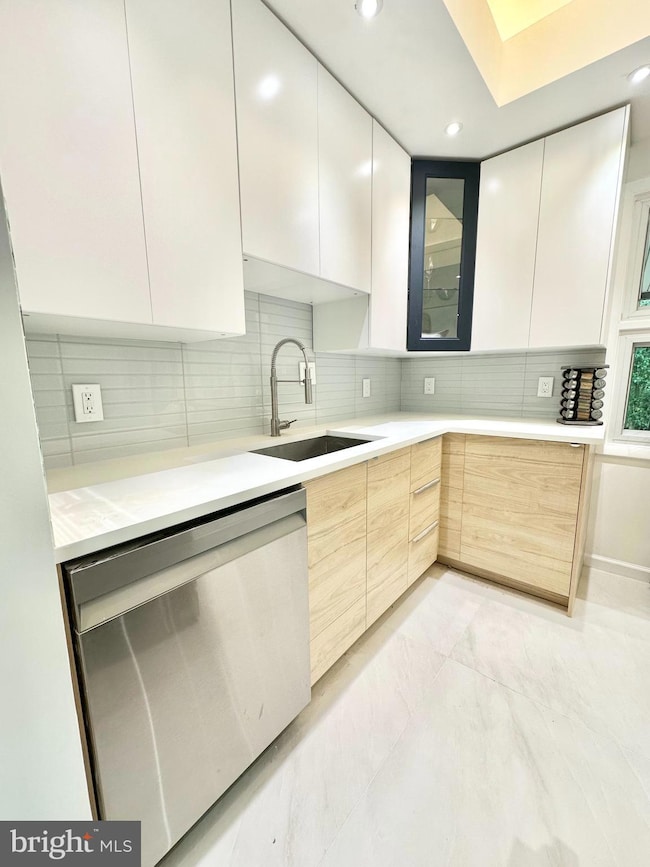
13111 Valleywood Dr Silver Spring, MD 20906
Estimated payment $3,610/month
Highlights
- 0.23 Acre Lot
- No HOA
- 1-minute walk to Valleywood Park
- Wheaton High School Rated A
- Forced Air Heating and Cooling System
About This Home
Ultra Modern Renovation of a brick Mid Century Modern Classic. Airy cathedral ceilings in LR & DR, New KITCHEN w modern flat panel cabinets & large 4x4 floor tiles & glass tile backsplash, w each appliance having it's own electric circuit; New 2 1//2 BATHROOMS w touch light mirrors & tankless bidet toilet in Master bath; light Bona finish on select grade 3/4" white oak hardwood floors, recessed lights, Nest thermostat, New Washer & Dryer. Huge .23 ac private lot, roofed back porch w custom fan/light, large shed, gorgeous Landscaping w marble stone & waterfall. Truly one of a kind for the most discerning Architectural Enthusiast. All work permitted. Check out the recent Sold Listing 13117 Lutes Dr. by the same builder w similar Custom finishes. Why spend $1,200,000 in Kensington when u can pay 1/2 that price only minutes away.
Home Details
Home Type
- Single Family
Est. Annual Taxes
- $5,166
Year Built
- Built in 1956 | Remodeled in 2025
Lot Details
- 10,024 Sq Ft Lot
- Property is zoned R60
Home Design
- Split Level Home
- Brick Exterior Construction
- Block Foundation
- Vinyl Siding
Interior Spaces
- Property has 3 Levels
- Natural lighting in basement
- Laundry on lower level
Bedrooms and Bathrooms
Parking
- 4 Parking Spaces
- 4 Driveway Spaces
Utilities
- Forced Air Heating and Cooling System
- Natural Gas Water Heater
- No Septic System
Community Details
- No Home Owners Association
- Greenwood Knolls Subdivision
Listing and Financial Details
- Tax Lot 7
- Assessor Parcel Number 161301318344
Map
Home Values in the Area
Average Home Value in this Area
Tax History
| Year | Tax Paid | Tax Assessment Tax Assessment Total Assessment is a certain percentage of the fair market value that is determined by local assessors to be the total taxable value of land and additions on the property. | Land | Improvement |
|---|---|---|---|---|
| 2025 | $5,166 | $407,200 | $194,000 | $213,200 |
| 2024 | $5,166 | $385,200 | $0 | $0 |
| 2023 | $5,580 | $363,200 | $0 | $0 |
| 2022 | $3,727 | $341,200 | $185,000 | $156,200 |
| 2021 | $3,408 | $331,333 | $0 | $0 |
| 2020 | $3,408 | $321,467 | $0 | $0 |
| 2019 | $3,265 | $311,600 | $170,000 | $141,600 |
| 2018 | $3,240 | $311,600 | $170,000 | $141,600 |
| 2017 | $3,291 | $311,600 | $0 | $0 |
| 2016 | -- | $321,500 | $0 | $0 |
| 2015 | $2,694 | $305,933 | $0 | $0 |
| 2014 | $2,694 | $290,367 | $0 | $0 |
Property History
| Date | Event | Price | Change | Sq Ft Price |
|---|---|---|---|---|
| 07/29/2025 07/29/25 | Pending | -- | -- | -- |
| 07/23/2025 07/23/25 | Price Changed | $599,000 | -1.6% | $348 / Sq Ft |
| 07/18/2025 07/18/25 | For Sale | $609,000 | +41.3% | $354 / Sq Ft |
| 06/03/2025 06/03/25 | Sold | $431,000 | +10.5% | $289 / Sq Ft |
| 05/21/2025 05/21/25 | Pending | -- | -- | -- |
| 05/19/2025 05/19/25 | For Sale | $390,000 | -- | $262 / Sq Ft |
Purchase History
| Date | Type | Sale Price | Title Company |
|---|---|---|---|
| Deed | $431,000 | Olympia Title | |
| Deed | $431,000 | Olympia Title | |
| Deed | $175,000 | -- |
Similar Homes in Silver Spring, MD
Source: Bright MLS
MLS Number: MDMC2191540
APN: 13-01318344
- 12929 Valleywood Dr
- 3313 Estelle Terrace
- 13000 Daley St
- 13007 Estelle Rd
- 13109 Dauphine St
- 12913 Estelle Rd
- 3467 Hewitt Ave
- 3421 Hewitt Ave
- 3240 Hewitt Ave Unit 43
- 3230 Hewitt Ave Unit 13
- 4007 Jeffry St
- 12702 Hathaway Dr
- 3304 Farthing Dr
- 12502 Dalewood Dr
- 2615 Weller Rd
- 13509 Turkey Branch Pkwy
- 12615 Epping Rd
- 13423 Rippling Brook Dr
- 12908 Turkey Branch Pkwy
- 13909 Broomall Ln






