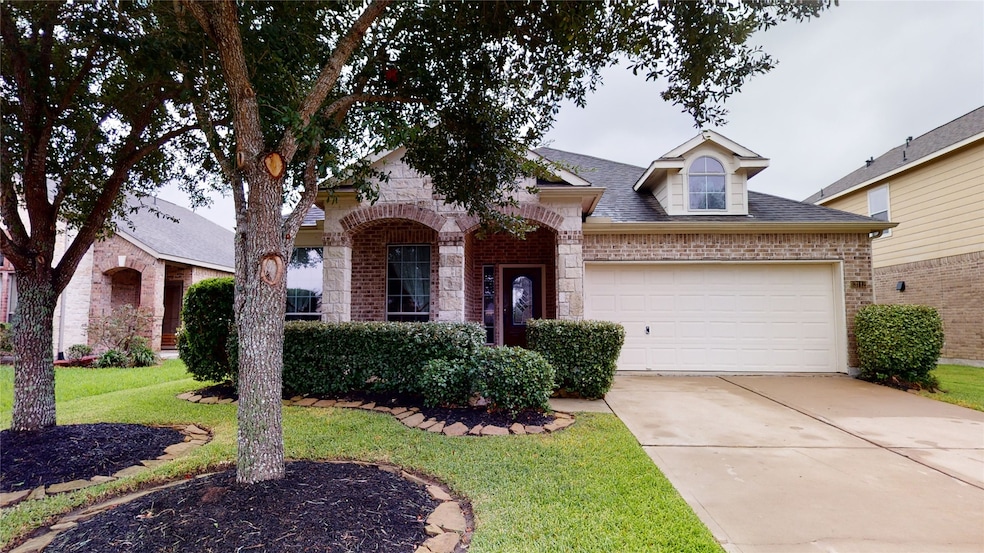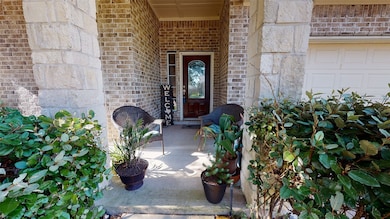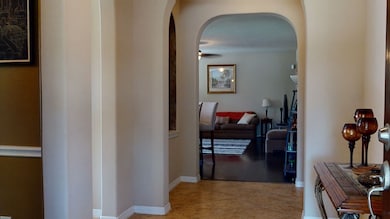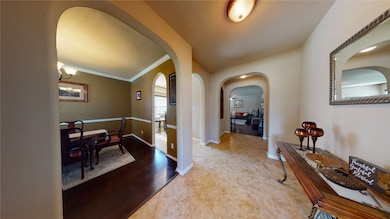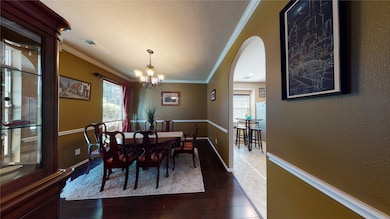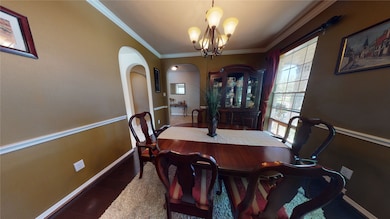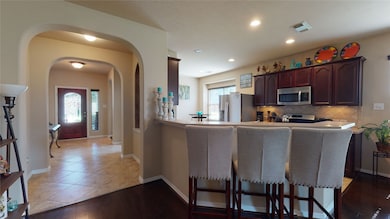13112 Southern Way Ln Pearland, TX 77584
Southern Trails NeighborhoodHighlights
- Clubhouse
- Deck
- Pond
- Glenn York Elementary School Rated A
- Contemporary Architecture
- Wood Flooring
About This Home
(Home Back on Market because Tenant financial situation changed) Discover the stunning charm of this one-story home available for sale in Southern Trail, Pearland, Texas! Featuring three spacious bedrooms, two full baths, and a convenient two-car garage, this property is a perfect fit for your lifestyle. As you browse the photos, you'll notice the inviting wood floors that grace both the family room and formal dining room, complemented by exquisite custom tile in the foyer, kitchen, and bathrooms. The bedrooms offer cozy carpeting for your comfort. Don’t miss the opportunity to experience this beautiful home in person—schedule your visit today!
Home Details
Home Type
- Single Family
Est. Annual Taxes
- $7,793
Year Built
- Built in 2008
Lot Details
- Back Yard Fenced
Parking
- 2 Car Attached Garage
Home Design
- Contemporary Architecture
Interior Spaces
- 1,900 Sq Ft Home
- 1-Story Property
- Crown Molding
- Ceiling Fan
- Formal Entry
- Security System Leased
- Washer
Kitchen
- Gas Oven
- Gas Range
- Microwave
- Dishwasher
Flooring
- Wood
- Carpet
Bedrooms and Bathrooms
- 3 Bedrooms
- 2 Full Bathrooms
Eco-Friendly Details
- ENERGY STAR Qualified Appliances
- Energy-Efficient HVAC
- Energy-Efficient Insulation
- Energy-Efficient Thermostat
Outdoor Features
- Pond
- Deck
- Patio
Schools
- York Elementary School
- Mcnair Junior High School
- Shadow Creek High School
Utilities
- Central Heating and Cooling System
- Heating System Uses Gas
- Programmable Thermostat
Listing and Financial Details
- Property Available on 6/6/25
- Long Term Lease
Community Details
Overview
- Brittimes Realty Association
- Southern Trails Subdivision
Amenities
- Clubhouse
Recreation
- Tennis Courts
- Community Playground
- Community Pool
- Park
- Trails
Pet Policy
- No Pets Allowed
Security
- Security Service
- Controlled Access
Map
Source: Houston Association of REALTORS®
MLS Number: 85028605
APN: 7709-2004-043
- 13108 Southern Way Ln
- 13204 Southern Way Ln
- 13111 Trail Manor Dr
- 3215 W Trail Dr
- 3318 Trail Hollow Dr
- 3103 Trail Hollow Dr
- 12908 Southern Valley Dr
- 3011 Sunrise Run Ln
- 3423 Ashton Springs Ln
- 3004 Sunrise Run Ln
- 12807 Southern Oaks Landing
- 3605 Dolan Trail Ct
- 12607 Fall Branch Ln
- 3451 Golden Cypress Ln
- 3328 Primrose Canyon Ln
- 1619 Oleander St
- 12608 Floral Park Ln
- 3128 Morgan Meadow Ln
- 13008 Shoalwater Ln
- 12503 Pepper Creek Ln
- 13113 Southern Creek Dr
- 13115 Southern Valley Dr
- 3318 Trail Hollow Dr
- 3310 Havenwood Chase Ln
- 3626 Cibolo Ct
- 2801 Enchanted Lake Dr
- 13312 Highland Lake Ln
- 3308 Regal Park Ln
- 2710 Shallow Falls Ct
- 13306 Misting Falls Ln
- 13203 Barons Cove Ln
- 14018 Harmony Ridge Trial
- 2909 Laurel Brook Ln
- 2621 Sweet Wind Dr
- 2510 Shady Falls Ln
- 13602 Silent Walk Dr
- 2601 Cypress Springs Dr
- 2511 Orchid Creek Dr
- 2310 Diamond Springs Dr
- 2310 Megellan Point Ln
