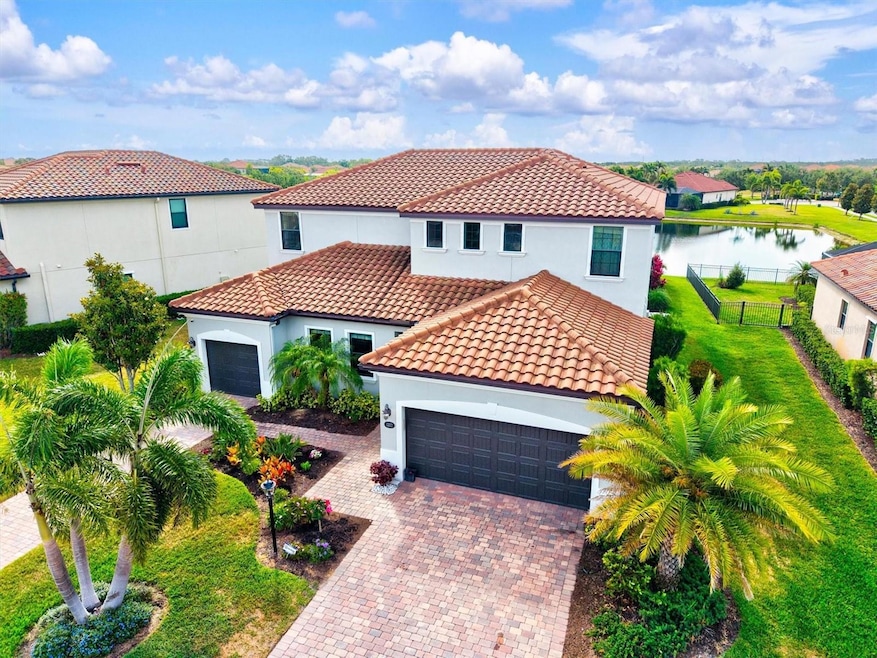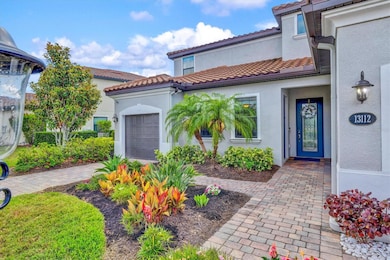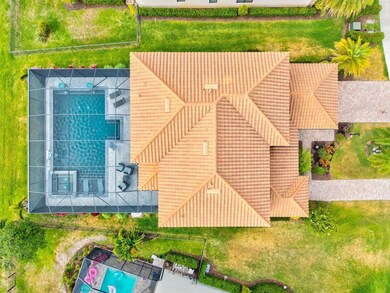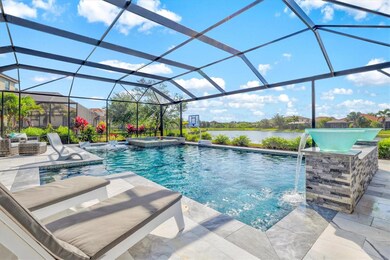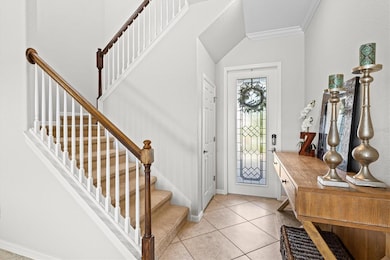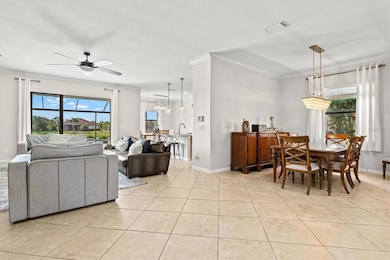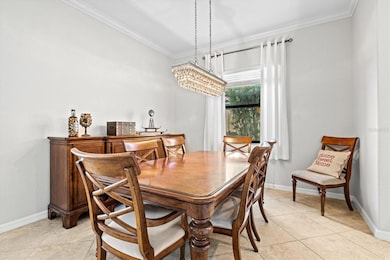
13112 Swiftwater Way Bradenton, FL 34211
Estimated payment $5,856/month
Highlights
- Water Views
- Screened Pool
- Outdoor Kitchen
- B.D. Gullett Elementary School Rated A-
- Open Floorplan
- Stone Countertops
About This Home
MOTIVATED SELLER... This expansive lakefront estate in the gated community of Bridgewater is an incredible opportunity. This sought-after Next Gen Liberation Model spans nearly 4,000 sq. ft. of versatile living space, featuring 6 bedrooms, 4.5 bathrooms, and a true multigenerational design complete with a private in-law suite and dedicated 1-car garage. The backyard is a personal resort—heated saltwater pool and spa, fire bowls, waterfall feature, and an outdoor kitchen with granite counters and bar seating, all within a screened lanai overlooking the lake. Inside, enjoy an open-concept layout with a gourmet kitchen, granite countertops, stainless steel appliances, and tray ceilings in the main living and dining areas. Natural light floods the space, creating an airy, welcoming atmosphere. The Next Gen suite on the main floor includes its own private entrance, living room, kitchenette, full bath, bedroom, laundry area, and garage—perfect for extended family, guests, or even rental potential. Upstairs, the owner’s suite is a serene retreat with a soaking tub, glass walk-in shower, dual vanities, and a large walk-in closet. You'll also find four additional bedrooms, two full bathrooms, a spacious bonus room, and a second laundry room. Bridgewater is one of Lakewood Ranch’s premier gated neighborhoods, with top-rated schools, shopping, and dining nearby. Don’t miss your chance to own one of the community’s most desirable homes—opportunities like this are rare.
Listing Agent
KW SUNCOAST Brokerage Phone: 941-792-2000 License #3559200 Listed on: 05/11/2025

Home Details
Home Type
- Single Family
Est. Annual Taxes
- $9,412
Year Built
- Built in 2017
Lot Details
- 0.25 Acre Lot
- North Facing Home
- Landscaped
- Irrigation Equipment
- Property is zoned PDMU/A
HOA Fees
- $355 Monthly HOA Fees
Parking
- 3 Car Attached Garage
Property Views
- Water
- Pool
Home Design
- Bi-Level Home
- Slab Foundation
- Tile Roof
- Block Exterior
- Stucco
Interior Spaces
- 3,915 Sq Ft Home
- Open Floorplan
- Ceiling Fan
- Sliding Doors
- Living Room
- Dining Room
- Hurricane or Storm Shutters
Kitchen
- Range
- Recirculated Exhaust Fan
- Microwave
- Freezer
- Ice Maker
- Dishwasher
- Stone Countertops
- Disposal
Flooring
- Carpet
- Tile
Bedrooms and Bathrooms
- 6 Bedrooms
- Primary Bedroom Upstairs
- Walk-In Closet
- Soaking Tub
Laundry
- Laundry Room
- Dryer
- Washer
Pool
- Screened Pool
- Heated In Ground Pool
- Heated Spa
- Saltwater Pool
- Fence Around Pool
- Pool Deck
- Pool Tile
- Pool Lighting
Outdoor Features
- Outdoor Kitchen
- Exterior Lighting
- Outdoor Grill
Schools
- Gullett Elementary School
- Dr Mona Jain Middle School
- Lakewood Ranch High School
Utilities
- Central Heating and Cooling System
- Thermostat
- Natural Gas Connected
- Gas Water Heater
- Cable TV Available
Community Details
- William Wright Ami Association, Phone Number (941) 359-1134
- Icon Association, Phone Number (941) 747-7261
- Lakewood Ranch Community
- Bridgewater At Lakewood Ranch Subdivision
Listing and Financial Details
- Visit Down Payment Resource Website
- Tax Lot 122
- Assessor Parcel Number 579939459
- $1,658 per year additional tax assessments
Map
Home Values in the Area
Average Home Value in this Area
Tax History
| Year | Tax Paid | Tax Assessment Tax Assessment Total Assessment is a certain percentage of the fair market value that is determined by local assessors to be the total taxable value of land and additions on the property. | Land | Improvement |
|---|---|---|---|---|
| 2025 | $8,209 | $576,679 | -- | -- |
| 2024 | $8,209 | $560,427 | -- | -- |
| 2023 | $8,209 | $467,529 | $0 | $0 |
| 2022 | $8,014 | $453,912 | $0 | $0 |
| 2021 | $7,888 | $440,691 | $0 | $0 |
| 2020 | $7,950 | $434,607 | $80,000 | $354,607 |
| 2019 | $9,229 | $465,640 | $0 | $0 |
| 2018 | $9,146 | $456,958 | $80,000 | $376,958 |
| 2017 | $3,761 | $80,000 | $0 | $0 |
| 2016 | $3,439 | $80,000 | $0 | $0 |
| 2015 | -- | $80,000 | $0 | $0 |
Property History
| Date | Event | Price | List to Sale | Price per Sq Ft |
|---|---|---|---|---|
| 10/02/2025 10/02/25 | Price Changed | $895,000 | -5.3% | $229 / Sq Ft |
| 09/26/2025 09/26/25 | Price Changed | $945,000 | -1.6% | $241 / Sq Ft |
| 08/23/2025 08/23/25 | Price Changed | $960,000 | -1.5% | $245 / Sq Ft |
| 07/10/2025 07/10/25 | Price Changed | $975,000 | -6.7% | $249 / Sq Ft |
| 06/14/2025 06/14/25 | Price Changed | $1,045,000 | -0.5% | $267 / Sq Ft |
| 05/28/2025 05/28/25 | Price Changed | $1,050,000 | -2.3% | $268 / Sq Ft |
| 05/11/2025 05/11/25 | For Sale | $1,075,000 | -- | $275 / Sq Ft |
Purchase History
| Date | Type | Sale Price | Title Company |
|---|---|---|---|
| Special Warranty Deed | $470,500 | North American Titl Coe |
Mortgage History
| Date | Status | Loan Amount | Loan Type |
|---|---|---|---|
| Open | $423,447 | New Conventional |
About the Listing Agent
Sophia's Other Listings
Source: Stellar MLS
MLS Number: A4651745
APN: 5799-3945-9
- 13303 Swiftwater Way
- 13117 Ramblewood Trail
- 13202 Torresina Terrace
- 13026 Ramblewood Trail
- 5620 Goodpasture Glen
- 13206 Bridgeport Crossing
- 13506 Messina Loop Unit 105
- 13327 Torresina Terrace
- 13510 Messina Loop Unit 107
- 13334 Torresina Terrace
- 13514 Messina Loop Unit 102
- 12822 Del Corso Loop
- 5137 Napoli Run
- 13703 Messina Loop Unit 102
- 12749 Del Corso Loop
- 13223 Palermo Dr
- 13038 Prima Dr
- 13719 Messina Loop Unit 101
- 12740 Del Corso Loop
- 5121 Serata Dr
- 5363 Vaccaro Ct
- 5336 Vaccaro Ct
- 13605 Messina Loop Unit 103
- 13605 Messina Loop Unit 104
- 13604 Messina Loop Unit 103
- 13604 Messina Loop Unit 203
- 13605 Messina Loop Unit 202
- 13608 Messina Loop Unit 102
- 13608 Messina Loop Unit 203
- 12822 Del Corso Loop
- 13609 Messina Loop Unit 104
- 13710 Messina Loop Unit 102
- 13710 Messina Loop Unit 203
- 13703 Messina Loop Unit 202
- 13703 Messina Loop Unit 102
- 13711 Messina Loop Unit 104
- 13711 Messina Loop Unit 203
- 13719 Messina Loop Unit 203
- 13720 Messina Loop Unit 204
- 13720 Messina Loop Unit 103
