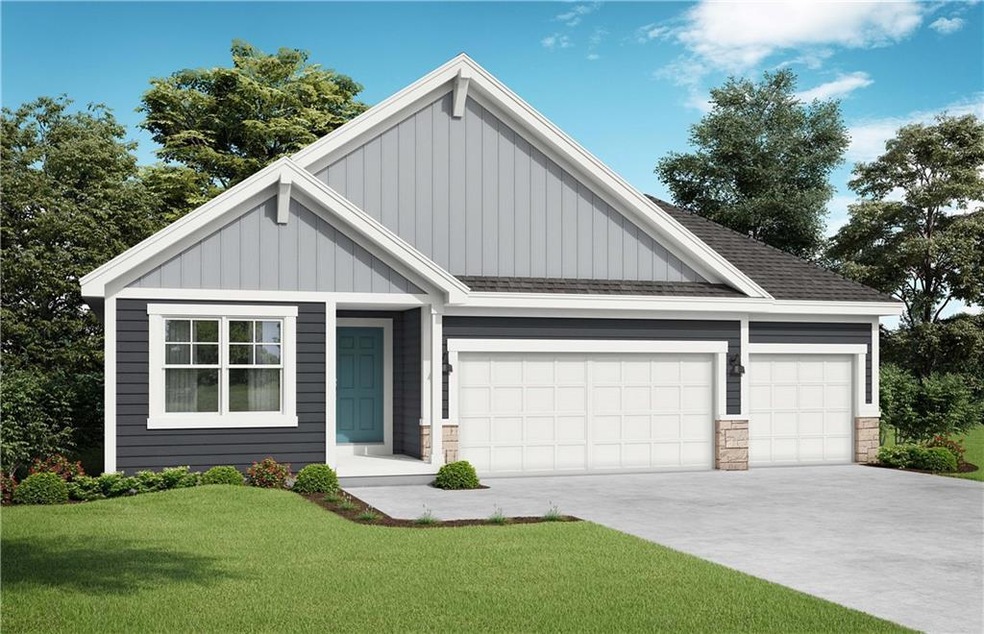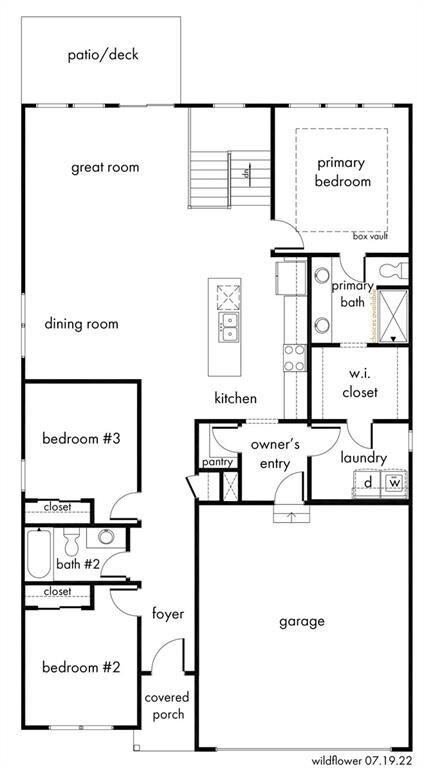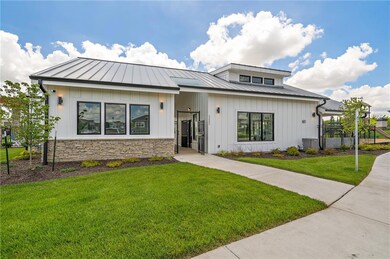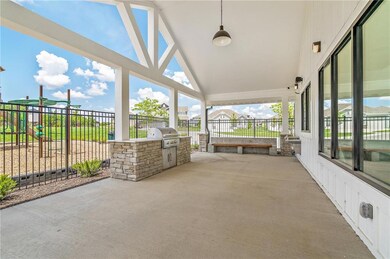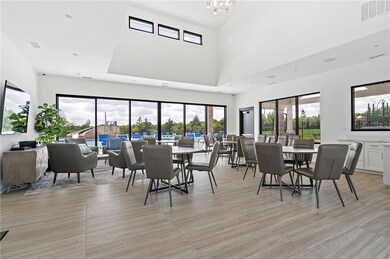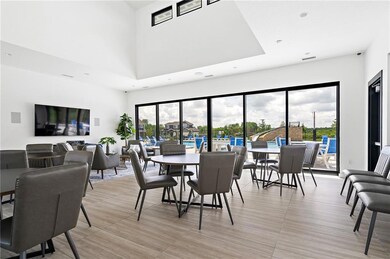
13112 W 182nd Place Olathe, KS 66062
Highlights
- EPA Indoor Air Quality Plus
- Clubhouse
- Wood Flooring
- Prairie Creek Elementary School Rated A-
- Ranch Style House
- Great Room
About This Home
As of November 2024SOLD Before Processed. The Wildflower featuring the Farmhouse elevation
Last Agent to Sell the Property
ReeceNichols- Leawood Town Center Brokerage Phone: 913-302-8810 License #SP00235199 Listed on: 03/08/2024

Last Buyer's Agent
ReeceNichols- Leawood Town Center Brokerage Phone: 913-302-8810 License #SP00235199 Listed on: 03/08/2024

Home Details
Home Type
- Single Family
Year Built
- Built in 2024 | Under Construction
Lot Details
- 10,454 Sq Ft Lot
- Cul-De-Sac
- South Facing Home
- Paved or Partially Paved Lot
- Sprinkler System
HOA Fees
- $71 Monthly HOA Fees
Parking
- 3 Car Attached Garage
Home Design
- Ranch Style House
- Composition Roof
- Lap Siding
Interior Spaces
- 1,636 Sq Ft Home
- Ceiling Fan
- Low Emissivity Windows
- Mud Room
- Entryway
- Great Room
- Combination Kitchen and Dining Room
Kitchen
- Eat-In Kitchen
- Built-In Electric Oven
- Dishwasher
- Stainless Steel Appliances
- Kitchen Island
- Quartz Countertops
- Disposal
Flooring
- Wood
- Carpet
- Ceramic Tile
- Luxury Vinyl Tile
Bedrooms and Bathrooms
- 3 Bedrooms
- Walk-In Closet
- 2 Full Bathrooms
Laundry
- Laundry Room
- Laundry on main level
- Dryer Hookup
Unfinished Basement
- Basement Fills Entire Space Under The House
- Sump Pump
- Stubbed For A Bathroom
Home Security
- Home Security System
- Smart Thermostat
- Fire and Smoke Detector
Eco-Friendly Details
- Energy-Efficient Appliances
- Energy-Efficient Lighting
- Energy-Efficient Insulation
- Energy-Efficient Thermostat
- EPA Indoor Air Quality Plus
Outdoor Features
- Playground
- Porch
Location
- City Lot
Schools
- Timber Sage Elementary School
- Spring Hill High School
Utilities
- Forced Air Heating and Cooling System
- High-Efficiency Water Heater
Listing and Financial Details
- Assessor Parcel Number NP80420000-0175
- $127 special tax assessment
Community Details
Overview
- Association fees include curbside recycling, street, trash
- Young Property Management Association
- Southpointe Subdivision, Wildflower Farmhouse Floorplan
Recreation
- Community Pool
Additional Features
- Clubhouse
- Building Fire Alarm
Similar Homes in Olathe, KS
Home Values in the Area
Average Home Value in this Area
Property History
| Date | Event | Price | Change | Sq Ft Price |
|---|---|---|---|---|
| 11/18/2024 11/18/24 | Sold | -- | -- | -- |
| 03/08/2024 03/08/24 | Pending | -- | -- | -- |
| 03/08/2024 03/08/24 | For Sale | $406,885 | -- | $249 / Sq Ft |
Tax History Compared to Growth
Agents Affiliated with this Home
-
Danielle Sapienza

Seller's Agent in 2024
Danielle Sapienza
ReeceNichols- Leawood Town Center
(913) 302-8810
175 Total Sales
-
Rob Ellerman

Seller Co-Listing Agent in 2024
Rob Ellerman
ReeceNichols - Lees Summit
(816) 304-4434
5,200 Total Sales
Map
Source: Heartland MLS
MLS Number: 2476701
- 13322 W 181st Ct
- 18061 Hauser St
- 18041 Hauser St
- 18121 Haskins St
- 13333 W 180th St
- 18009 Hauser St
- 18109 Venerable St
- 18113 Venerable St
- 18117 Venerable St
- 18105 Venerable St
- 18121 Venerable St
- 12411 W 182nd Ct
- 18125 Venerable St
- 12406 W 182nd Ct
- 12402 W 182nd Ct
- 18224 Century St
- 18120 Venerable St
- 18124 Venerable St
- 18233 Century St
- 18248 Century St
