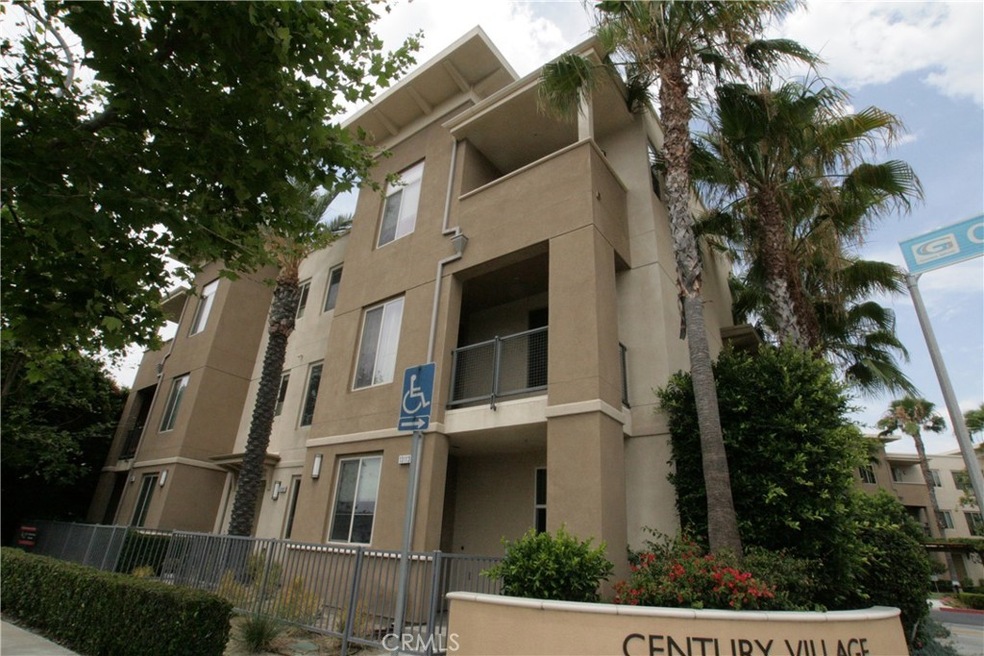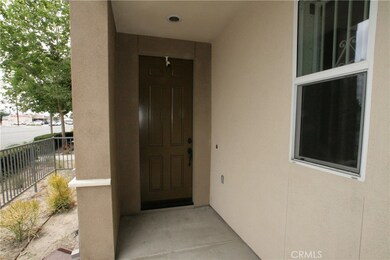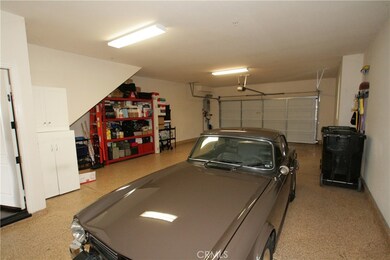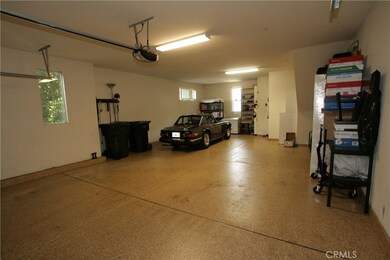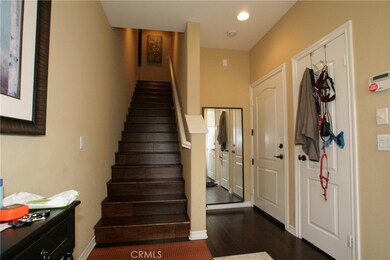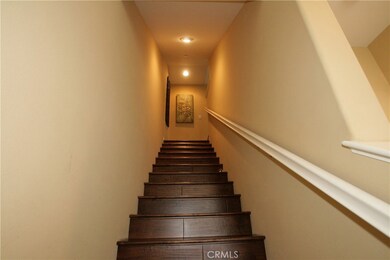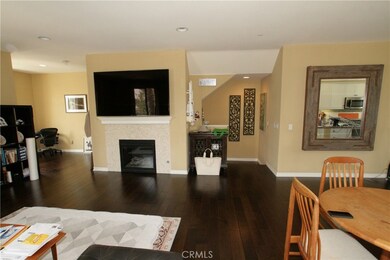
13113 Michael Monsoor Ct Garden Grove, CA 92843
Estimated Value: $838,000 - $903,527
Highlights
- Primary Bedroom Suite
- Open Floorplan
- Contemporary Architecture
- Stanley Elementary School Rated A-
- Dual Staircase
- High Ceiling
About This Home
As of August 2021Beautiful Large and Spacious Townhome in Private Community, This former Model home has all the upgrades thru-out, top-quality appliances, flooring, countertops, designer color schemes and accessories, Over 1800 square feet with expansive living room with private balcony, fireplace, formal dining area, and highly upgraded kitchen with custom flooring, imported ceramic tile splash wall, special made granite counters, large walk-in pantry, breakfast counter overlooks the dining area and living room.... perfect for those holiday get-togethers. The garage is HUGE!! Listed as a 3 car garage but I'd bet you could get 4 cars in it, the garage also has space available for an additional bedroom (designed that way by the original builder and your choice). Roomy master suite with huge walk-in closet, spacious master bathroom, and a private balcony perfect for watching the sunsets. The model home-style hall bathroom has a bathtub, shower, and many professional designer touches. This property has been superbly maintained and is an excellent example of modern-day top-quality townhome living.
Last Agent to Sell the Property
ReMax Tiffany Real Estate License #00762062 Listed on: 06/29/2021
Property Details
Home Type
- Condominium
Est. Annual Taxes
- $9,232
Year Built
- Built in 2011
HOA Fees
- $270 Monthly HOA Fees
Parking
- 3 Car Direct Access Garage
- Parking Available
- Rear-Facing Garage
- Garage Door Opener
Home Design
- Contemporary Architecture
- Turnkey
- Slab Foundation
- Composition Roof
- Stucco
Interior Spaces
- 1,902 Sq Ft Home
- 3-Story Property
- Open Floorplan
- Dual Staircase
- High Ceiling
- Ceiling Fan
- Recessed Lighting
- Double Pane Windows
- Formal Entry
- Family Room Off Kitchen
- Living Room with Fireplace
- Combination Dining and Living Room
- Neighborhood Views
Kitchen
- Open to Family Room
- Eat-In Kitchen
- Breakfast Bar
- Walk-In Pantry
- Gas Oven
- Built-In Range
- Dishwasher
- Granite Countertops
- Pots and Pans Drawers
Flooring
- Laminate
- Stone
- Tile
- Vinyl
Bedrooms and Bathrooms
- 3 Bedrooms
- All Upper Level Bedrooms
- Primary Bedroom Suite
- Walk-In Closet
- Dual Sinks
- Bathtub
- Walk-in Shower
- Exhaust Fan In Bathroom
Laundry
- Laundry Room
- Gas Dryer Hookup
Outdoor Features
- Living Room Balcony
- Exterior Lighting
Schools
- Stanley Elementary School
- Garden Grove High School
Additional Features
- 1 Common Wall
- Central Heating and Cooling System
Listing and Financial Details
- Tax Lot 1
- Tax Tract Number 17369
- Assessor Parcel Number 93953245
Community Details
Overview
- 53 Units
- Century Village Association, Phone Number (714) 544-7755
Amenities
- Outdoor Cooking Area
- Picnic Area
Recreation
- Dog Park
Ownership History
Purchase Details
Home Financials for this Owner
Home Financials are based on the most recent Mortgage that was taken out on this home.Similar Homes in Garden Grove, CA
Home Values in the Area
Average Home Value in this Area
Purchase History
| Date | Buyer | Sale Price | Title Company |
|---|---|---|---|
| Lopez Virgilio P | $720,000 | Orange Coast Title Company |
Mortgage History
| Date | Status | Borrower | Loan Amount |
|---|---|---|---|
| Open | Lopez Virgilio P | $570,000 |
Property History
| Date | Event | Price | Change | Sq Ft Price |
|---|---|---|---|---|
| 08/10/2021 08/10/21 | Sold | $720,000 | 0.0% | $379 / Sq Ft |
| 07/09/2021 07/09/21 | Pending | -- | -- | -- |
| 07/09/2021 07/09/21 | Price Changed | $720,000 | +3.6% | $379 / Sq Ft |
| 06/29/2021 06/29/21 | For Sale | $695,000 | -- | $365 / Sq Ft |
Tax History Compared to Growth
Tax History
| Year | Tax Paid | Tax Assessment Tax Assessment Total Assessment is a certain percentage of the fair market value that is determined by local assessors to be the total taxable value of land and additions on the property. | Land | Improvement |
|---|---|---|---|---|
| 2024 | $9,232 | $749,088 | $415,521 | $333,567 |
| 2023 | $9,065 | $734,400 | $407,373 | $327,027 |
| 2022 | $8,874 | $720,000 | $399,385 | $320,615 |
| 2021 | $6,611 | $523,314 | $216,478 | $306,836 |
| 2020 | $6,523 | $517,949 | $214,259 | $303,690 |
| 2019 | $6,397 | $507,794 | $210,058 | $297,736 |
| 2018 | $6,268 | $497,838 | $205,939 | $291,899 |
| 2017 | $6,183 | $488,077 | $201,901 | $286,176 |
| 2016 | $5,874 | $478,507 | $197,942 | $280,565 |
| 2015 | $5,792 | $471,320 | $194,969 | $276,351 |
| 2014 | $5,653 | $462,088 | $191,150 | $270,938 |
Agents Affiliated with this Home
-
Charles Creamer

Seller's Agent in 2021
Charles Creamer
RE/MAX
(714) 761-7111
1 in this area
34 Total Sales
-
Sue Lu

Buyer's Agent in 2021
Sue Lu
Century 21 Union Realty
(310) 941-0960
1 in this area
20 Total Sales
Map
Source: California Regional Multiple Listing Service (CRMLS)
MLS Number: PW21141625
APN: 939-532-45
- 10432 Mildred Ave
- 12635 Main St Unit 210
- 13401 Cypress St
- 12640 Euclid St Unit 202
- 12640 Euclid St Unit 209
- 10411 Garden Grove Blvd Unit 25
- 12600 Euclid St Unit 2
- 12555 Euclid St Unit 72
- 12555 Euclid St Unit 15
- 10620 Lakeside Dr N Unit 285
- 13611 Glenhaven Dr
- 10094 Larson Ave
- 13302 Sandra Place
- 10520 Lakeside Dr N Unit L
- 13581 Bowen St
- 12391 Euclid St
- 13442 Flower St Unit 15
- 10002 Central Ave Unit 27
- 10002 Central Ave
- 13162 Newell St
- 13113 Michael Monsoor Ct
- 13121 Michael Monsoor Ct
- 13125 Michael Monsoor Ct
- 13119 Michael Monsoor Ct
- 13117 Michael Monsoor Ct
- 13082 Century Blvd
- 13129 Michael Monsoor Ct
- 13129 Michael Monsoor Ct
- 13133 Michael Monsoor Ct
- 13137 Michael Monsoor Ct
- 13125 Mendocino Ln
- 13143 Michael Monsoor Ct
- 13140 Mendocino Ln
- 13121 Mendocino Ln
- 13136 Mendocino Ln
- 13134 Mendocino Ln
- 13145 Michael Monsoor Ct Unit 11
- 13145 Michael Monsoor Ct
- 13145 Michael Monsoor Ct
- 13128 Mendocino Ln
