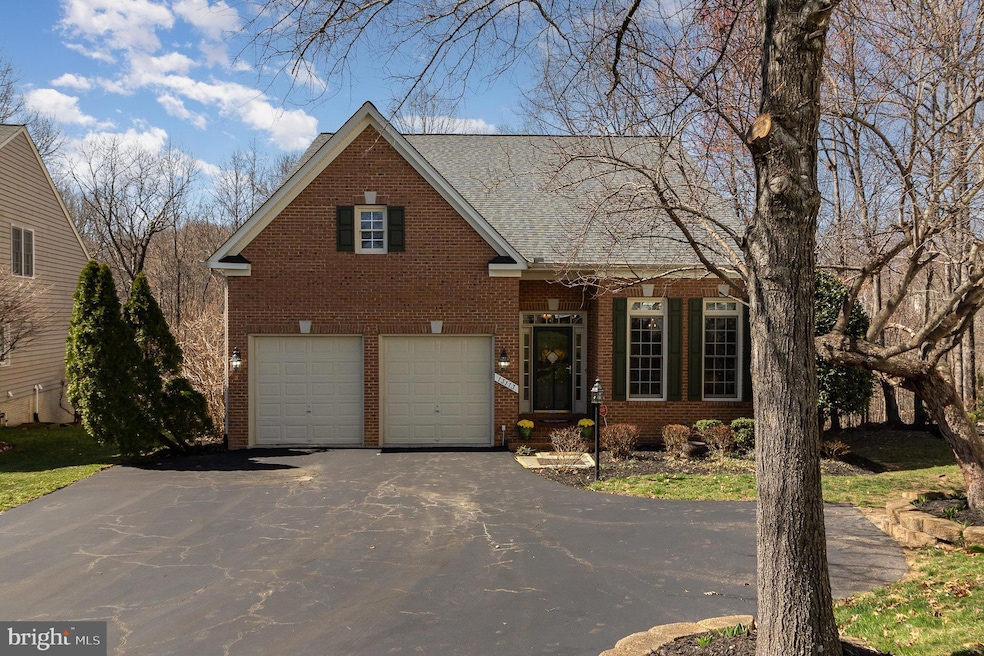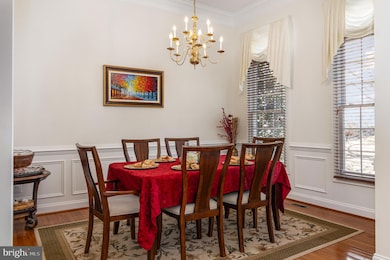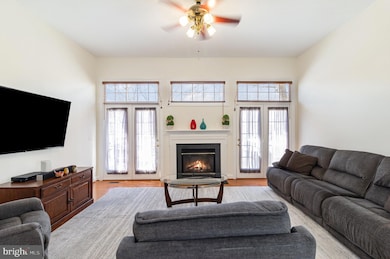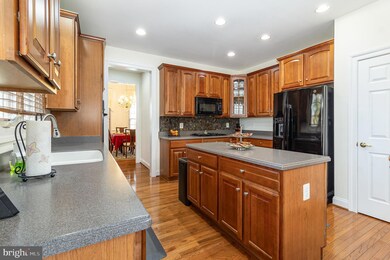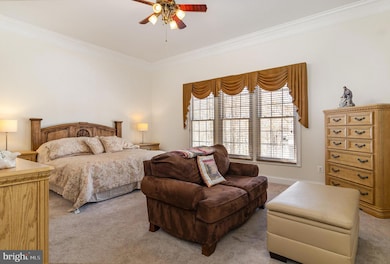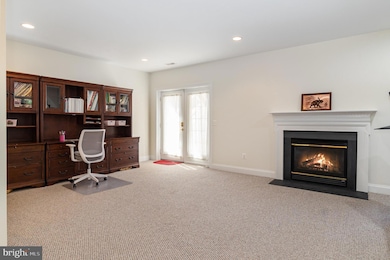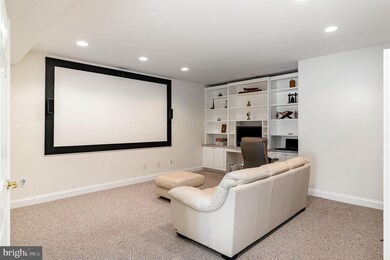
13113 Taverner Loop Woodbridge, VA 22192
Beaver Creek NeighborhoodHighlights
- Fitness Center
- Home fronts a creek
- Cape Cod Architecture
- Springwoods Elementary School Rated A-
- Creek or Stream View
- Clubhouse
About This Home
As of April 2025Welcome to this charming 4-bedroom home in the highly sought-after Prince William Town Center! With over 4,000 sq ft of well-maintained living space, this home offers plenty of room for everyone. The main level features a luxurious primary bedroom with a large walk-in closet, a huge tile shower, a jacuzzi tub, and a double vanity. The open floor plan includes a formal living room with a cozy gas fireplace and 10' ceiling, a large eat-in kitchen, and an attached 2-car garage. You’ll find newly applied custom interior paint throughout the home, adding a fresh and stylish touch to every room. Step outside to your private deck, complete with a retractable awning and serene views of nature – perfect for relaxation and entertaining. The fully finished basement provides additional space, including an extra bedroom, a full bathroom, a rec room with a fireplace, a movie room, and a walkout backyard entrance. Located in a friendly community with amenities like a pool, playgrounds, and a community center, this home is just waiting for you to move in. Don’t miss out on this hidden gem! Schedule a showing today and see all that this beautiful home has to offer.
Last Agent to Sell the Property
Berkshire Hathaway HomeServices PenFed Realty License #0225066524

Home Details
Home Type
- Single Family
Est. Annual Taxes
- $6,928
Year Built
- Built in 2004
Lot Details
- 0.32 Acre Lot
- Home fronts a creek
- Privacy Fence
- Backs to Trees or Woods
- Back Yard Fenced, Front and Side Yard
- Property is in excellent condition
- Property is zoned R6
HOA Fees
- $120 Monthly HOA Fees
Parking
- 2 Car Direct Access Garage
- 6 Driveway Spaces
- Oversized Parking
- Parking Storage or Cabinetry
- Front Facing Garage
- Garage Door Opener
- On-Street Parking
Property Views
- Creek or Stream
- Garden
Home Design
- Cape Cod Architecture
- Brick Exterior Construction
- Architectural Shingle Roof
- Vinyl Siding
- Concrete Perimeter Foundation
Interior Spaces
- Property has 3 Levels
- Ceiling height of 9 feet or more
- Ceiling Fan
- 2 Fireplaces
- Fireplace Mantel
- Gas Fireplace
- Awning
- Window Treatments
- Formal Dining Room
- Laundry on main level
- Attic
Kitchen
- Built-In Oven
- Cooktop
- Built-In Microwave
- Dishwasher
- Stainless Steel Appliances
Flooring
- Wood
- Carpet
Bedrooms and Bathrooms
- En-Suite Bathroom
- Walk-In Closet
- Hydromassage or Jetted Bathtub
- Walk-in Shower
Finished Basement
- Heated Basement
- Interior and Rear Basement Entry
- Basement Windows
Outdoor Features
- Deck
- Exterior Lighting
- Shed
Schools
- Kerrydale Elementary School
- Beville Middle School
- Gar-Field High School
Utilities
- Central Heating and Cooling System
- Natural Gas Water Heater
Listing and Financial Details
- Tax Lot 41
- Assessor Parcel Number 8192-19-3519
Community Details
Overview
- Association fees include common area maintenance, pool(s), snow removal, trash
- Gates Hudson HOA
- Prince William Town Center Subdivision
Amenities
- Clubhouse
- Party Room
Recreation
- Tennis Courts
- Community Playground
- Fitness Center
- Community Pool
- Bike Trail
Map
Home Values in the Area
Average Home Value in this Area
Property History
| Date | Event | Price | Change | Sq Ft Price |
|---|---|---|---|---|
| 04/21/2025 04/21/25 | Sold | $775,000 | 0.0% | $193 / Sq Ft |
| 03/20/2025 03/20/25 | For Sale | $775,000 | +55.0% | $193 / Sq Ft |
| 05/19/2017 05/19/17 | Sold | $499,950 | 0.0% | $125 / Sq Ft |
| 04/06/2017 04/06/17 | Pending | -- | -- | -- |
| 04/03/2017 04/03/17 | Price Changed | $499,950 | -7.4% | $125 / Sq Ft |
| 03/08/2017 03/08/17 | For Sale | $539,750 | -- | $135 / Sq Ft |
Tax History
| Year | Tax Paid | Tax Assessment Tax Assessment Total Assessment is a certain percentage of the fair market value that is determined by local assessors to be the total taxable value of land and additions on the property. | Land | Improvement |
|---|---|---|---|---|
| 2024 | $6,806 | $684,400 | $216,000 | $468,400 |
| 2023 | $6,566 | $631,000 | $200,100 | $430,900 |
| 2022 | $6,612 | $597,000 | $188,900 | $408,100 |
| 2021 | $6,272 | $514,600 | $163,100 | $351,500 |
| 2020 | $7,339 | $473,500 | $163,100 | $310,400 |
| 2019 | $7,214 | $465,400 | $162,600 | $302,800 |
| 2018 | $5,367 | $444,500 | $149,700 | $294,800 |
| 2017 | $5,226 | $424,000 | $149,700 | $274,300 |
| 2016 | $5,196 | $425,700 | $154,600 | $271,100 |
| 2015 | $5,136 | $427,100 | $154,600 | $272,500 |
| 2014 | $5,136 | $411,700 | $146,400 | $265,300 |
Mortgage History
| Date | Status | Loan Amount | Loan Type |
|---|---|---|---|
| Closed | $339,857 | Credit Line Revolving | |
| Closed | $300,000 | New Conventional | |
| Closed | $424,000 | New Conventional | |
| Previous Owner | $232,288 | Credit Line Revolving | |
| Previous Owner | $10,000 | Credit Line Revolving | |
| Previous Owner | $124,414 | Credit Line Revolving | |
| Previous Owner | $419,400 | New Conventional |
Deed History
| Date | Type | Sale Price | Title Company |
|---|---|---|---|
| Warranty Deed | $499,950 | Attorney | |
| Deed | $524,308 | -- |
Similar Homes in Woodbridge, VA
Source: Bright MLS
MLS Number: VAPW2087396
APN: 8192-19-3519
- 13073 Taverner Loop
- 13012 Taverner Loop
- 4839 Montega Dr
- 13041 Lashmere Ct
- 4788 Kelly Rd
- 13217 Kephart Ln
- 13008 Kimbrough Ln
- 4689 Montega Dr
- 5019 Anchorstone Dr Unit 5019
- 13009 Kimbrough Ln
- 13214 Delaney Rd
- 13130 Kerrydale Rd
- 4550 Kendall Dr
- 12973 Mandolin Ln
- 4606 Hamilton Dr
- 13324 Kirkdale Ct
- 4435 Prince William Pkwy
- 13212 Quate Ln
- 4607 Hamilton Dr
- 4726 Kellogg Dr
