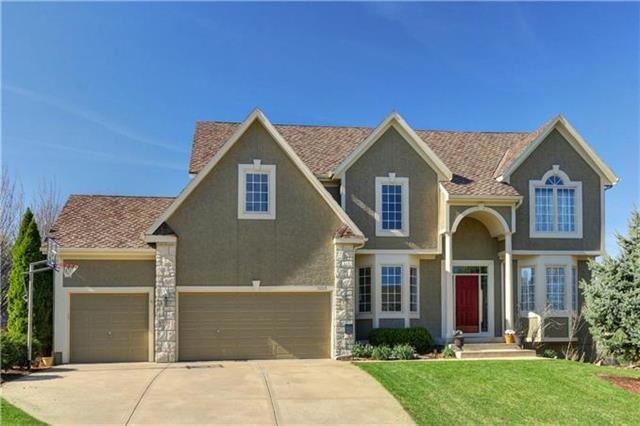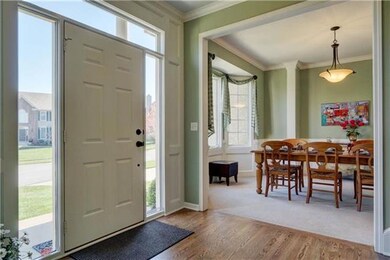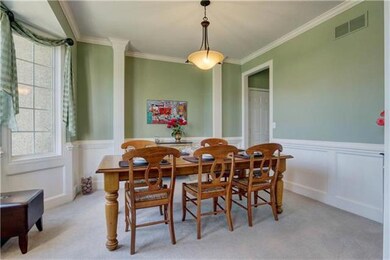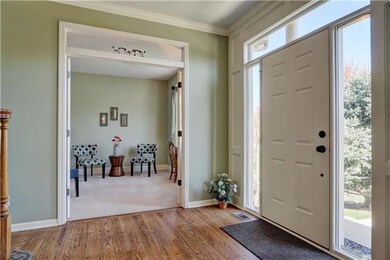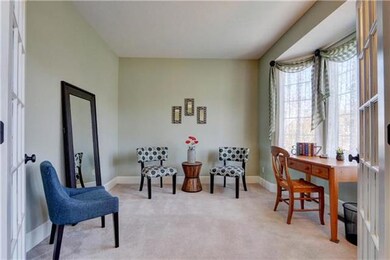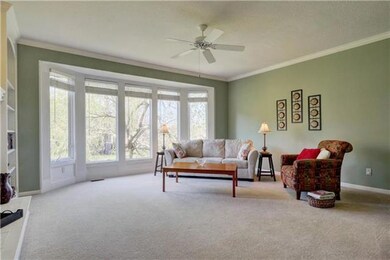
13113 W 128th Place Overland Park, KS 66213
Nottingham NeighborhoodEstimated Value: $607,007 - $686,000
Highlights
- Clubhouse
- Deck
- Vaulted Ceiling
- Regency Place Elementary School Rated A
- Recreation Room
- Traditional Architecture
About This Home
As of July 2016Beautiful move-in ready home with upgrades throughout. Large open floor plan boasts cathedral ceilings with natural sunlight throughout. Updated kitchen includes granite counter tops, tons of cabinetry, natural stone backsplash, granite island and hearth room with see through fireplace. Large master suite with sitting area, and newly remodeled master bath with natural stone floors, granite double vanity, custom shower door. Finished walk-out lower level with fifth non-conforming bedroom and half bath. A true gem! This home is truly move-in ready, freshly painted interior and updates that include heat pump, extra attic insulation, CertainTeed Presidential Impact Resistant Roof (2012), refinished hardwood floors, newer water heater and water softener (2014), and recent kitchen and master bath remodel.
Last Agent to Sell the Property
Tony DiFolco
ReeceNichols - Overland Park License #SP00235279 Listed on: 04/01/2016
Home Details
Home Type
- Single Family
Est. Annual Taxes
- $4,885
Year Built
- Built in 1997
Lot Details
- 0.33 Acre Lot
HOA Fees
- $54 Monthly HOA Fees
Parking
- 3 Car Attached Garage
- Inside Entrance
- Front Facing Garage
- Garage Door Opener
Home Design
- Traditional Architecture
- Composition Roof
- Board and Batten Siding
Interior Spaces
- Wet Bar: Carpet, Built-in Features, Laminate Counters, Granite Counters, Natural Stone Floor, Shower Over Tub, Double Vanity, Shower Only, All Carpet, Ceiling Fan(s), Walk-In Closet(s), Cathedral/Vaulted Ceiling, Whirlpool Tub, Hardwood, Fireplace, Kitchen Island, Pantry
- Built-In Features: Carpet, Built-in Features, Laminate Counters, Granite Counters, Natural Stone Floor, Shower Over Tub, Double Vanity, Shower Only, All Carpet, Ceiling Fan(s), Walk-In Closet(s), Cathedral/Vaulted Ceiling, Whirlpool Tub, Hardwood, Fireplace, Kitchen Island, Pantry
- Vaulted Ceiling
- Ceiling Fan: Carpet, Built-in Features, Laminate Counters, Granite Counters, Natural Stone Floor, Shower Over Tub, Double Vanity, Shower Only, All Carpet, Ceiling Fan(s), Walk-In Closet(s), Cathedral/Vaulted Ceiling, Whirlpool Tub, Hardwood, Fireplace, Kitchen Island, Pantry
- Skylights
- See Through Fireplace
- Gas Fireplace
- Shades
- Plantation Shutters
- Drapes & Rods
- Living Room with Fireplace
- Formal Dining Room
- Den
- Library
- Recreation Room
- Washer
Kitchen
- Breakfast Room
- Eat-In Kitchen
- Built-In Range
- Dishwasher
- Kitchen Island
- Granite Countertops
- Laminate Countertops
- Disposal
Flooring
- Wood
- Wall to Wall Carpet
- Linoleum
- Laminate
- Stone
- Ceramic Tile
- Luxury Vinyl Plank Tile
- Luxury Vinyl Tile
Bedrooms and Bathrooms
- 4 Bedrooms
- Cedar Closet: Carpet, Built-in Features, Laminate Counters, Granite Counters, Natural Stone Floor, Shower Over Tub, Double Vanity, Shower Only, All Carpet, Ceiling Fan(s), Walk-In Closet(s), Cathedral/Vaulted Ceiling, Whirlpool Tub, Hardwood, Fireplace, Kitchen Island, Pantry
- Walk-In Closet: Carpet, Built-in Features, Laminate Counters, Granite Counters, Natural Stone Floor, Shower Over Tub, Double Vanity, Shower Only, All Carpet, Ceiling Fan(s), Walk-In Closet(s), Cathedral/Vaulted Ceiling, Whirlpool Tub, Hardwood, Fireplace, Kitchen Island, Pantry
- Double Vanity
- Whirlpool Bathtub
- Bathtub with Shower
Finished Basement
- Walk-Out Basement
- Sump Pump
- Sub-Basement: Office, Family Room, Laundry
- Bedroom in Basement
Outdoor Features
- Deck
- Enclosed patio or porch
Schools
- Regency Place Elementary School
- Olathe East High School
Utilities
- Central Heating and Cooling System
- Heat Pump System
Listing and Financial Details
- Assessor Parcel Number NP54240013 0024
Community Details
Overview
- Nottingham By The Green Subdivision
Amenities
- Clubhouse
- Party Room
Recreation
- Tennis Courts
- Community Pool
Ownership History
Purchase Details
Purchase Details
Home Financials for this Owner
Home Financials are based on the most recent Mortgage that was taken out on this home.Similar Homes in the area
Home Values in the Area
Average Home Value in this Area
Purchase History
| Date | Buyer | Sale Price | Title Company |
|---|---|---|---|
| Hunt Curtis A | -- | Kansas City Title | |
| Hunt Curtis A | -- | Kansas City Title |
Mortgage History
| Date | Status | Borrower | Loan Amount |
|---|---|---|---|
| Open | Hunt Curtis A | $341,700 | |
| Previous Owner | Walters Jeffrey L | $195,000 |
Property History
| Date | Event | Price | Change | Sq Ft Price |
|---|---|---|---|---|
| 07/01/2016 07/01/16 | Sold | -- | -- | -- |
| 05/17/2016 05/17/16 | Pending | -- | -- | -- |
| 03/29/2016 03/29/16 | For Sale | $445,000 | -- | $156 / Sq Ft |
Tax History Compared to Growth
Tax History
| Year | Tax Paid | Tax Assessment Tax Assessment Total Assessment is a certain percentage of the fair market value that is determined by local assessors to be the total taxable value of land and additions on the property. | Land | Improvement |
|---|---|---|---|---|
| 2024 | $7,597 | $69,322 | $13,338 | $55,984 |
| 2023 | $7,418 | $66,746 | $13,338 | $53,408 |
| 2022 | $7,008 | $61,709 | $13,338 | $48,371 |
| 2021 | $6,748 | $56,775 | $11,587 | $45,188 |
| 2020 | $6,467 | $54,361 | $8,915 | $45,446 |
| 2019 | $6,409 | $53,475 | $7,750 | $45,725 |
| 2018 | $6,154 | $50,957 | $7,750 | $43,207 |
| 2017 | $5,889 | $48,358 | $7,750 | $40,608 |
| 2016 | $5,190 | $43,689 | $7,750 | $35,939 |
| 2015 | $4,909 | $41,722 | $7,750 | $33,972 |
| 2013 | -- | $38,123 | $7,750 | $30,373 |
Agents Affiliated with this Home
-
T
Seller's Agent in 2016
Tony DiFolco
ReeceNichols - Overland Park
-
William Fields

Buyer's Agent in 2016
William Fields
Platinum Realty LLC
(913) 230-8584
4 in this area
160 Total Sales
Map
Source: Heartland MLS
MLS Number: 1982759
APN: NP54240013-0024
- 12843 Noland St
- 13310 W 129th St
- 12844 Haskins St
- 13404 W 130th St
- 13221 W 131st St
- 12860 Bradshaw St
- 12726 S Rene St
- 12848 S Rene St
- 13440 W 126th Terrace
- 12604 Hauser St
- 12808 Century St
- 12605 Hauser St
- 13116 W 126th St
- 12705 W 126th St
- 12712 W 126th St
- 14263 W 129th Terrace
- 12835 Century St
- 13007 Long St
- 12890 S Greenwood St
- 13011 Long St
- 13113 W 128th Place
- 13109 W 128th Place
- 13117 W 128th Place
- 12831 Noland St
- 12835 Noland St
- 13105 W 128th Place
- 13108 W 128th Place
- 13121 W 128th Place
- 12839 Noland St
- 13104 W 128th Place
- 12827 Noland St
- 13112 W 128th Place
- 12823 Haskins St
- 12821 Haskins St
- 12825 Haskins St
- 13101 W 128th Place
- 12819 Haskins St
- 12817 Haskins St
- 13100 W 128th Place
- 13107 W 128th Terrace
