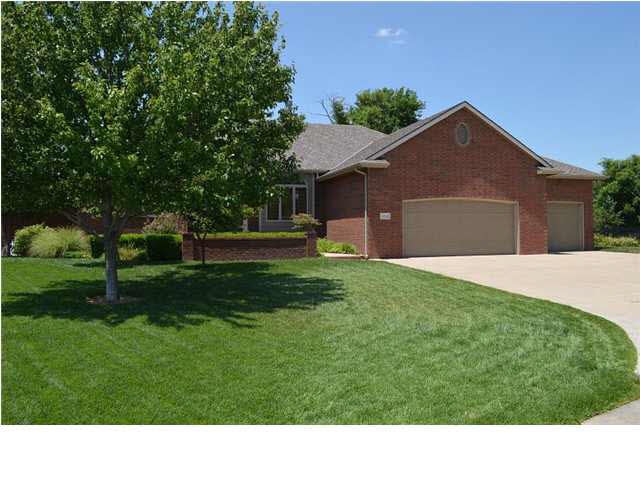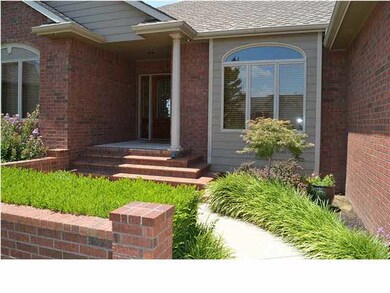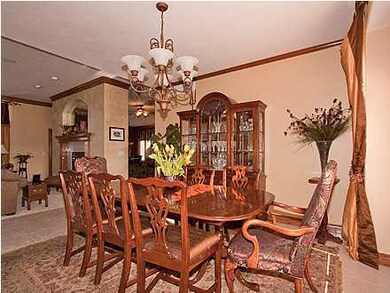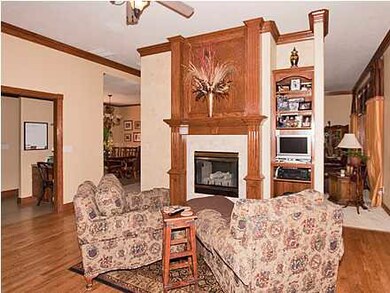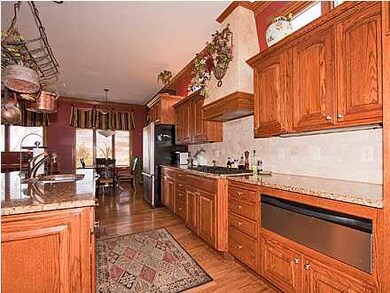
13114 W Harvest Ct Wichita, KS 67235
Far West Wichita NeighborhoodEstimated Value: $466,383 - $618,000
Highlights
- Tennis Courts
- Spa
- Clubhouse
- Maize South Elementary School Rated A-
- Community Lake
- Fireplace in Kitchen
About This Home
As of February 2013"NO SPECIAL TAXES" Quality inside and out in this Custom Built one owner home. The upgrades and quality of this home is exceptional. The Master Suite Closet is 12'6"X10'2", larger than most spare bedrooms. The 2nd Dining room is really a Breakfast room which is opened to the Kitchen & Hearth room. The Walk in Pantry is 7'6"X 7'. There is beautiful Office in the basement which is about 12'X12', a 16'X 12' Hobby/Sewing/Craft room and a separate walk in Cedar closet. Home has absolutely beautiful fluted woodwork and 7'/4' Crown Molding throughout most of main floor. Home has Solid Oak 6 panel doors on all rooms and closets. The 3rd Garage is extra deep with lots of built in shelves and storage; the home is equipped with 400Amp service and panel. The zoned heating and air separates Bedrooms from rest of home. Yes it is Fully Fenced and beautifully landscaped. Anderson Clad windows and bricked on 3 sides with Concrete siding on back of home and Redwood Decks. Average Utilities (Gas,water& Electric) for this home is under $250 per month.
Last Agent to Sell the Property
Jim Sullivan
Coldwell Banker Plaza Real Estate License #SP00013793 Listed on: 09/07/2012
Home Details
Home Type
- Single Family
Est. Annual Taxes
- $3,951
Year Built
- Built in 2001
Lot Details
- 0.35 Acre Lot
- Wrought Iron Fence
- Wood Fence
- Irregular Lot
- Sprinkler System
HOA Fees
- $48 Monthly HOA Fees
Home Design
- Contemporary Architecture
- Ranch Style House
- Brick or Stone Mason
- Frame Construction
- Composition Roof
Interior Spaces
- Wet Bar
- Wired For Sound
- Built-In Desk
- Vaulted Ceiling
- Ceiling Fan
- Multiple Fireplaces
- Wood Burning Fireplace
- Decorative Fireplace
- Two Way Fireplace
- Attached Fireplace Door
- Gas Fireplace
- Window Treatments
- Family Room with Fireplace
- Living Room with Fireplace
- Formal Dining Room
- Home Office
- Game Room
- Wood Flooring
Kitchen
- Breakfast Bar
- Oven or Range
- Plumbed For Gas In Kitchen
- Microwave
- Dishwasher
- Kitchen Island
- Disposal
- Fireplace in Kitchen
Bedrooms and Bathrooms
- 4 Bedrooms
- En-Suite Primary Bedroom
- Cedar Closet
- Walk-In Closet
- Whirlpool Bathtub
- Separate Shower in Primary Bathroom
Laundry
- Laundry Room
- Laundry on main level
- 220 Volts In Laundry
Finished Basement
- Walk-Out Basement
- Basement Fills Entire Space Under The House
- Bedroom in Basement
- Finished Basement Bathroom
- Basement Storage
Home Security
- Home Security System
- Security Lights
- Storm Windows
Parking
- 3 Car Attached Garage
- Garage Door Opener
Outdoor Features
- Spa
- Tennis Courts
- Deck
- Patio
- Rain Gutters
Schools
- Maize
Utilities
- Electric Air Filter
- Humidifier
- Forced Air Zoned Heating and Cooling System
- Heating System Uses Gas
Community Details
Overview
- Association fees include recreation facility
- $250 HOA Transfer Fee
- Hickory Creek Estates Subdivision
- Community Lake
- Greenbelt
Amenities
- Clubhouse
Recreation
- Community Pool
- Jogging Path
Ownership History
Purchase Details
Home Financials for this Owner
Home Financials are based on the most recent Mortgage that was taken out on this home.Purchase Details
Similar Homes in the area
Home Values in the Area
Average Home Value in this Area
Purchase History
| Date | Buyer | Sale Price | Title Company |
|---|---|---|---|
| Devore Delbert | -- | Kst | |
| Voge Roger D | -- | None Available |
Mortgage History
| Date | Status | Borrower | Loan Amount |
|---|---|---|---|
| Open | Devore Delbert | $78,000 | |
| Open | Devore Delbert | $334,692 | |
| Previous Owner | Voge Roger | $250,000 |
Property History
| Date | Event | Price | Change | Sq Ft Price |
|---|---|---|---|---|
| 02/15/2013 02/15/13 | Sold | -- | -- | -- |
| 01/06/2013 01/06/13 | Pending | -- | -- | -- |
| 09/07/2012 09/07/12 | For Sale | $340,000 | -- | $83 / Sq Ft |
Tax History Compared to Growth
Tax History
| Year | Tax Paid | Tax Assessment Tax Assessment Total Assessment is a certain percentage of the fair market value that is determined by local assessors to be the total taxable value of land and additions on the property. | Land | Improvement |
|---|---|---|---|---|
| 2023 | $5,979 | $49,520 | $8,246 | $41,274 |
| 2022 | $5,019 | $40,894 | $7,774 | $33,120 |
| 2021 | $4,726 | $38,583 | $4,359 | $34,224 |
| 2020 | $4,725 | $38,583 | $4,359 | $34,224 |
| 2019 | $4,586 | $37,456 | $4,359 | $33,097 |
| 2018 | $4,404 | $36,018 | $3,427 | $32,591 |
| 2017 | $4,352 | $0 | $0 | $0 |
| 2016 | $4,255 | $0 | $0 | $0 |
| 2015 | -- | $0 | $0 | $0 |
| 2014 | -- | $0 | $0 | $0 |
Agents Affiliated with this Home
-

Seller's Agent in 2013
Jim Sullivan
Coldwell Banker Plaza Real Estate
-
Debbie Haukap

Buyer's Agent in 2013
Debbie Haukap
Coldwell Banker Plaza Real Estate
(316) 644-9114
18 in this area
191 Total Sales
Map
Source: South Central Kansas MLS
MLS Number: 342334
APN: 146-13-0-21-02-060.00
- 1022 N Forestview St
- 1018 N Forestview St
- 1118 N Forestview St
- 13505 W Lost Creek St
- 1217 N Hickory Creek Ct
- 1252 N Hickory Creek Ct
- 1667 N Forestview Ct
- 941 N Firefly St
- 926 N Firefly St
- 909 N Firefly St
- 1120 N Azure Ln
- 12602 W Birch St
- 13401 W Nantucket St
- 742 N Firefly St
- 13722 W Barn Owl Ct
- 811 N Thornton St
- 13714 W Barn Owl Ct
- 13706 W Barn Owl Ct
- 13710 W Barn Owl Ct
- 723 N Thornton St
- 13114 W Harvest Ct
- 13110 W Harvest Ct
- 13118 W Harvest Ct
- 13118 W Harvest Ln
- 1018 N Liberty Cir
- 1018 N Liberty Cir
- 1014 N Liberty Cir
- 13106 W Harvest Ct
- 13202 W Alderny Cir
- 13102 W Harvest Ct
- 1022 N Liberty Cir
- 13127 W Harvest Ct
- 1117 N Hickory Creek Ct
- 13107 W Harvest Ln
- 1010 N Liberty St
- 13201 W Alderny Cir
- 1113 N Hickory Creek Ct
- 1109 N Hickory Creek St
- 13103 W Harvest Ct
- 1010 Liberty
