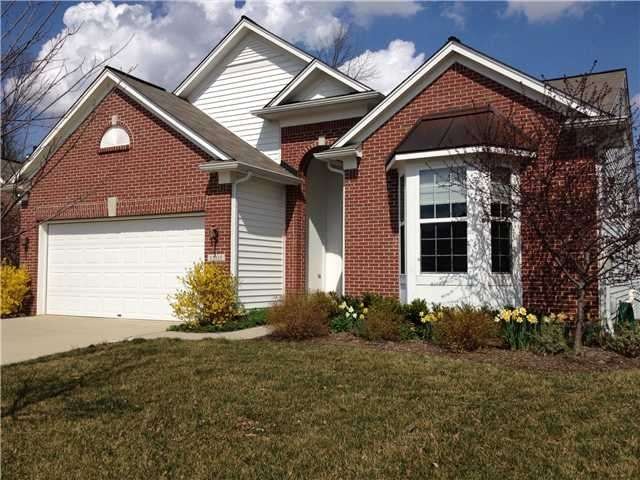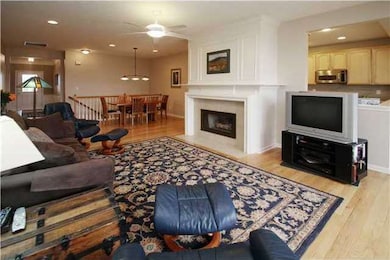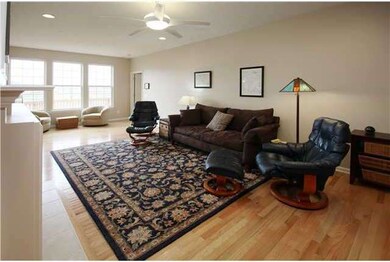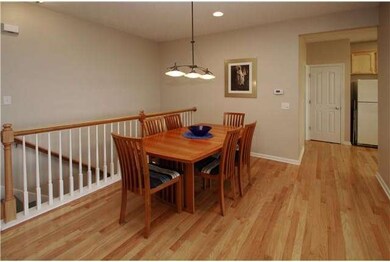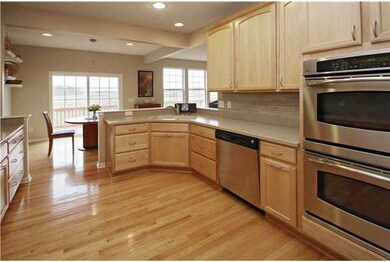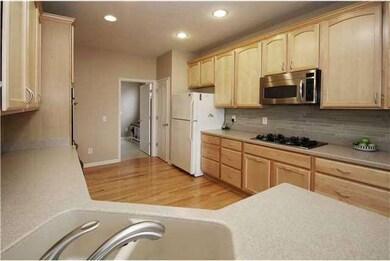
13115 Pinner Ave Fishers, IN 46037
Olio NeighborhoodAbout This Home
As of August 2013Open + spacious ranch (3824 sq ft) w/ full finished basement in Avalon! This home features 3 bdrms, and 3 full baths. You will love the gourmet kitchen w/stainless steel app, double ovens, solid surface countertops + 42" maple cabinets and gorgeous hardwood floors thru out. Master suite features garden tub, double sinks, walk in closet and added bay window. Finished basement has awesome sauna + workshop + full bathroom. Huge wood deck for entertaining! Check it out!
Last Agent to Sell the Property
Keller Williams Indy Metro NE License #RB14024526 Listed on: 03/08/2012

Last Buyer's Agent
Keith Lewis
Highgarden Real Estate
Home Details
Home Type
- Single Family
Est. Annual Taxes
- $2,676
Year Built
- 2006
HOA Fees
- $47 per month
Utilities
- Heating System Uses Gas
- Gas Water Heater
Ownership History
Purchase Details
Purchase Details
Home Financials for this Owner
Home Financials are based on the most recent Mortgage that was taken out on this home.Purchase Details
Home Financials for this Owner
Home Financials are based on the most recent Mortgage that was taken out on this home.Purchase Details
Home Financials for this Owner
Home Financials are based on the most recent Mortgage that was taken out on this home.Similar Homes in Fishers, IN
Home Values in the Area
Average Home Value in this Area
Purchase History
| Date | Type | Sale Price | Title Company |
|---|---|---|---|
| Interfamily Deed Transfer | -- | None Available | |
| Warranty Deed | -- | None Available | |
| Warranty Deed | -- | Chicago Title | |
| Warranty Deed | -- | None Available |
Mortgage History
| Date | Status | Loan Amount | Loan Type |
|---|---|---|---|
| Open | $150,000 | Credit Line Revolving | |
| Closed | $117,000 | New Conventional | |
| Previous Owner | $119,900 | New Conventional | |
| Previous Owner | $201,322 | New Conventional | |
| Previous Owner | $175,000 | Unknown | |
| Previous Owner | $190,000 | Unknown |
Property History
| Date | Event | Price | Change | Sq Ft Price |
|---|---|---|---|---|
| 08/27/2013 08/27/13 | Sold | $259,900 | 0.0% | $67 / Sq Ft |
| 08/16/2013 08/16/13 | Pending | -- | -- | -- |
| 07/22/2013 07/22/13 | For Sale | $259,900 | +9.0% | $67 / Sq Ft |
| 06/12/2012 06/12/12 | Sold | $238,337 | 0.0% | $62 / Sq Ft |
| 04/27/2012 04/27/12 | Pending | -- | -- | -- |
| 03/08/2012 03/08/12 | For Sale | $238,337 | -- | $62 / Sq Ft |
Tax History Compared to Growth
Tax History
| Year | Tax Paid | Tax Assessment Tax Assessment Total Assessment is a certain percentage of the fair market value that is determined by local assessors to be the total taxable value of land and additions on the property. | Land | Improvement |
|---|---|---|---|---|
| 2024 | $4,614 | $422,800 | $67,900 | $354,900 |
| 2023 | $4,614 | $402,900 | $67,900 | $335,000 |
| 2022 | $4,295 | $357,800 | $67,900 | $289,900 |
| 2021 | $3,923 | $327,200 | $67,900 | $259,300 |
| 2020 | $3,778 | $311,500 | $67,900 | $243,600 |
| 2019 | $3,676 | $304,100 | $45,000 | $259,100 |
| 2018 | $3,457 | $285,700 | $45,000 | $240,700 |
| 2017 | $3,329 | $279,700 | $42,900 | $236,800 |
| 2016 | $3,445 | $289,400 | $42,900 | $246,500 |
| 2014 | $2,803 | $259,200 | $42,900 | $216,300 |
| 2013 | $2,803 | $254,900 | $42,900 | $212,000 |
Agents Affiliated with this Home
-
Deb Polise

Seller's Agent in 2013
Deb Polise
Berkshire Hathaway Home
(317) 695-0809
12 in this area
141 Total Sales
-
K
Buyer's Agent in 2013
Kim Thomas
F.C. Tucker Company
-
Mary Thomas
M
Buyer's Agent in 2013
Mary Thomas
F.C. Tucker Company
(317) 435-1445
38 Total Sales
-
Stephanie Evelo

Seller's Agent in 2012
Stephanie Evelo
Keller Williams Indy Metro NE
(317) 863-9011
19 in this area
879 Total Sales
-
Keith Lewis
K
Buyer's Agent in 2012
Keith Lewis
Highgarden Real Estate
(765) 635-5325
1 in this area
46 Total Sales
Map
Source: MIBOR Broker Listing Cooperative®
MLS Number: 21164717
APN: 29-11-25-007-033.000-020
- 13019 Pinner Ave
- 12878 Ari Ln
- 12880 Oxbridge Place
- 13460 Dewpoint Ln
- 14350 Ludwell Ct
- 13094 Overview Dr Unit 5D
- 14052 Rayners Ln
- 14110 Bay Willow Dr
- 13616 Whitten Dr N
- 14030 Avalon Dr E
- 13624 Alston Dr
- 14156 Avalon Dr E
- 12998 Silbury Hill Way
- 13534 E 131st St
- 13528 E 131st St
- 13510 E 131st St
- 13484 Molique Blvd
- 13423 E 134th St
- 13301 Minden Dr
- 14584 Hinton Dr
