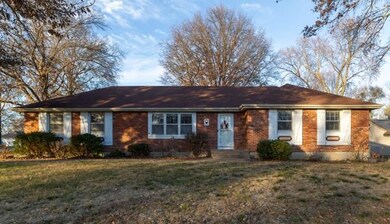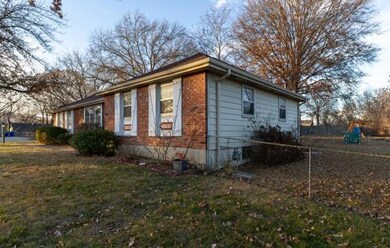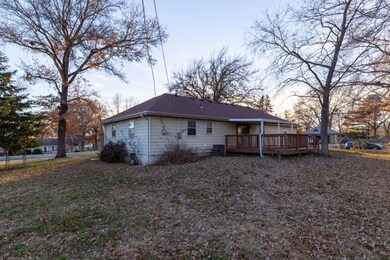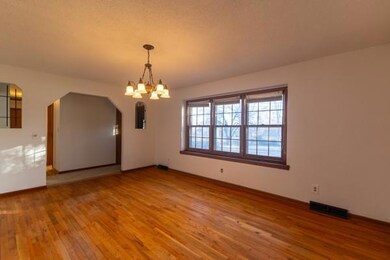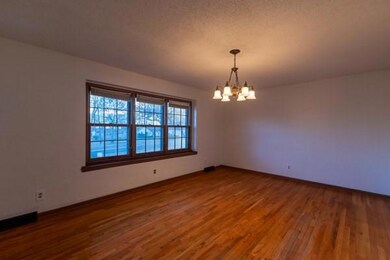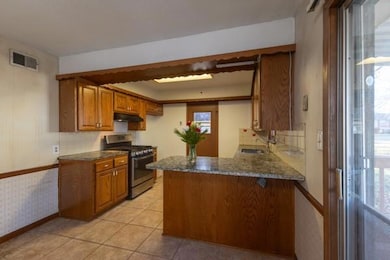
13116 W 61st St Shawnee, KS 66216
Estimated Value: $333,000 - $349,145
Highlights
- Custom Closet System
- Recreation Room
- Wood Flooring
- Ray Marsh Elementary School Rated A
- Ranch Style House
- Corner Lot
About This Home
As of January 2024GREAT LOCATION! GET READY TO MOVE! Perfect ranch in ideal location. Close to shopping and near major highways. Recently updated spacious kitchen with granite counter tops and island. Large living room will be great for entertaining. Sizable master has full bath plus two other bedrooms and full bath on main floor. Very spacious Lower level has an "L" shape and a wet bar plus provides a great place for any of types of family or hospitality events. Side entry 2 car garage currently has a convenient ramp which can be quickly removed if buyer desires. From Kitchen, walk out to relaxing deck into fenced back yard, Much desirable location!
Last Agent to Sell the Property
ReeceNichols -Johnson County West Brokerage Phone: 913-238-0209 License #BR00018059 Listed on: 12/09/2023

Co-Listed By
ReeceNichols -Johnson County West Brokerage Phone: 913-238-0209 License #BR00011356
Home Details
Home Type
- Single Family
Est. Annual Taxes
- $3,168
Year Built
- Built in 1965
Lot Details
- 0.32 Acre Lot
- Aluminum or Metal Fence
- Corner Lot
Parking
- 2 Car Attached Garage
- Side Facing Garage
- Garage Door Opener
Home Design
- Ranch Style House
- Traditional Architecture
- Composition Roof
- Metal Siding
Interior Spaces
- Wet Bar
- Ceiling Fan
- Recreation Room
- Wood Flooring
- Attic Fan
Kitchen
- Country Kitchen
- Built-In Oven
- Gas Range
- Dishwasher
- Kitchen Island
- Disposal
Bedrooms and Bathrooms
- 3 Bedrooms
- Custom Closet System
Finished Basement
- Basement Fills Entire Space Under The House
- Walk-Up Access
- Laundry in Basement
Home Security
- Storm Windows
- Storm Doors
Schools
- Ray Marsh Elementary School
- Sm Northwest High School
Additional Features
- Accessible Approach with Ramp
- Forced Air Heating and Cooling System
Community Details
- No Home Owners Association
- Westwind Estates Subdivision
Listing and Financial Details
- Assessor Parcel Number QP85600000-0020
- $0 special tax assessment
Ownership History
Purchase Details
Home Financials for this Owner
Home Financials are based on the most recent Mortgage that was taken out on this home.Similar Homes in Shawnee, KS
Home Values in the Area
Average Home Value in this Area
Purchase History
| Date | Buyer | Sale Price | Title Company |
|---|---|---|---|
| Low Chase A | -- | Kansas City Title |
Mortgage History
| Date | Status | Borrower | Loan Amount |
|---|---|---|---|
| Open | Low Chase A | $287,605 |
Property History
| Date | Event | Price | Change | Sq Ft Price |
|---|---|---|---|---|
| 01/10/2024 01/10/24 | Sold | -- | -- | -- |
| 12/12/2023 12/12/23 | Pending | -- | -- | -- |
| 12/09/2023 12/09/23 | Price Changed | $295,000 | +900.0% | $168 / Sq Ft |
| 12/09/2023 12/09/23 | For Sale | $29,500 | -- | $17 / Sq Ft |
Tax History Compared to Growth
Tax History
| Year | Tax Paid | Tax Assessment Tax Assessment Total Assessment is a certain percentage of the fair market value that is determined by local assessors to be the total taxable value of land and additions on the property. | Land | Improvement |
|---|---|---|---|---|
| 2024 | $3,762 | $35,650 | $6,657 | $28,993 |
| 2023 | $3,345 | $31,245 | $6,334 | $24,911 |
| 2022 | $3,168 | $29,475 | $5,757 | $23,718 |
| 2021 | $3,049 | $26,554 | $5,236 | $21,318 |
| 2020 | $2,865 | $24,610 | $4,759 | $19,851 |
| 2019 | $2,654 | $22,770 | $4,322 | $18,448 |
| 2018 | $2,487 | $21,252 | $4,322 | $16,930 |
| 2017 | $2,331 | $19,596 | $3,758 | $15,838 |
| 2016 | $2,184 | $18,112 | $3,758 | $14,354 |
| 2015 | $1,986 | $17,181 | $3,758 | $13,423 |
| 2013 | -- | $17,054 | $3,758 | $13,296 |
Agents Affiliated with this Home
-
Carole Collyard

Seller's Agent in 2024
Carole Collyard
ReeceNichols -Johnson County West
(913) 238-0209
8 in this area
38 Total Sales
-
Ken Collyard

Seller Co-Listing Agent in 2024
Ken Collyard
ReeceNichols -Johnson County West
(913) 484-6942
6 in this area
24 Total Sales
-
Brenda Hanson

Buyer's Agent in 2024
Brenda Hanson
KW Integrity
(913) 244-1278
9 in this area
82 Total Sales
Map
Source: Heartland MLS
MLS Number: 2465898
APN: QP85600000-0020
- 4908 Noland Rd
- 13400 W 61st Terrace
- 5848 Summit St
- 5817 Park Cir
- 5852 Park Cir
- 6106 Park St
- 5850 Park Cir
- 6126 Park St
- 5870 Park St Unit 9
- N/A Widmer Rd
- 13511 W 56th Terrace
- 5607 Westgate St
- 5640 Monrovia St
- 13123 W 54th Terrace
- 6315 Hallet St
- 6024 Quivira Rd
- 6628 Bradshaw St
- 6516 Long Ave
- 6517 Halsey St
- 12904 W 67th St
- 13116 W 61st St
- 6023 Noland Rd
- 4902 Noland Rd
- 4909 Noland Rd
- 13000 W 61st St
- 6019 Noland Rd
- 13001 W 61st St
- 13200 W 61st St
- 6024 Noland Rd
- 6015 Noland Rd
- 6020 Noland Rd
- 12920 W 61st St
- 13225 W 61st St
- 6020 W Richards Dr
- 6018 W Richards Dr
- 6109 Noland Rd
- 6016 Noland Rd
- 6029 Hauser Dr
- 6011 Noland Rd
- 6023 Hauser Dr

