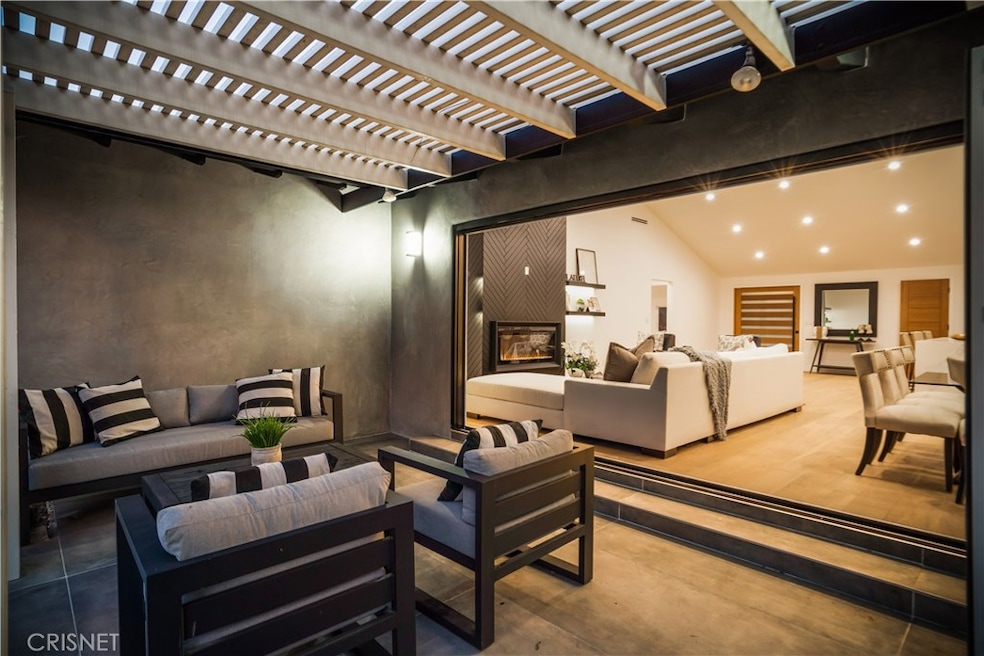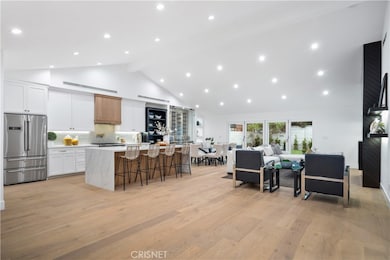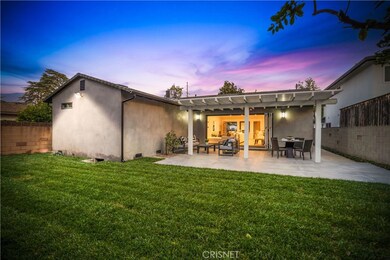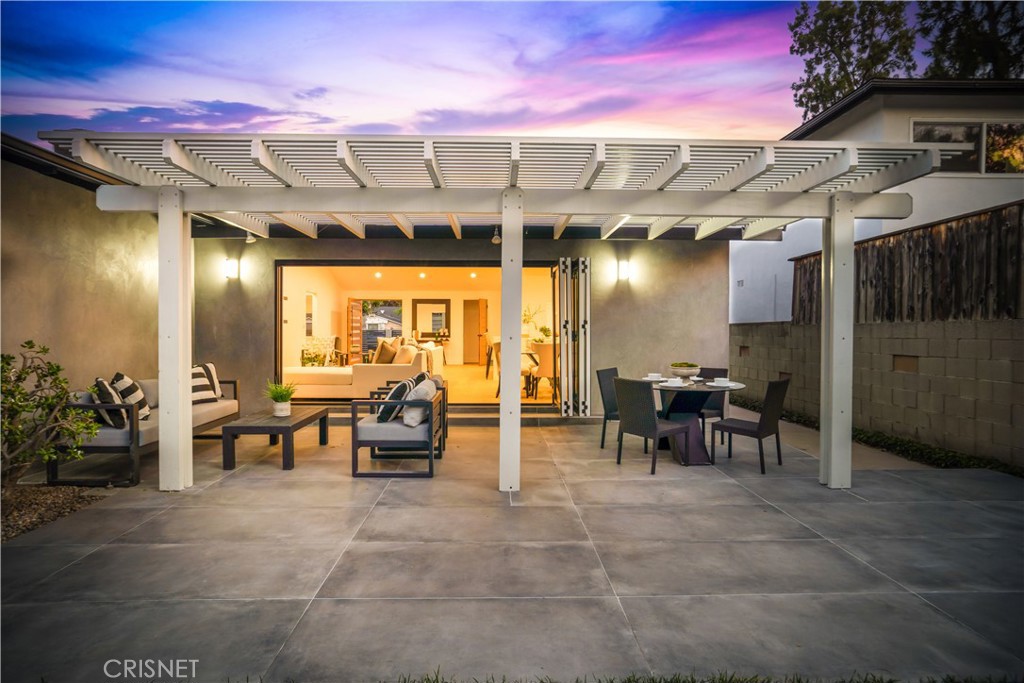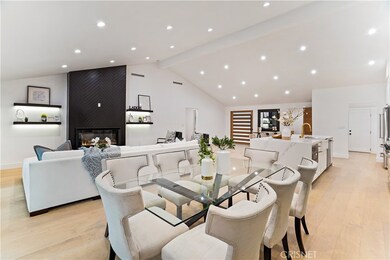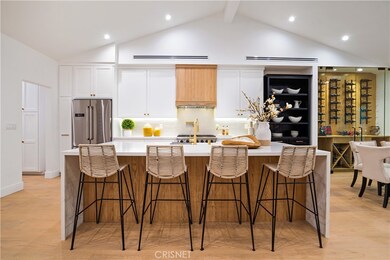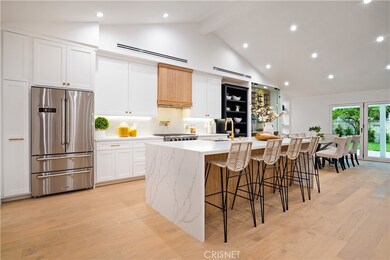
13117 Magnolia Blvd Sherman Oaks, CA 91423
Highlights
- Automatic Gate
- Updated Kitchen
- High Ceiling
- Ulysses S. Grant Senior High School Rated A-
- Wood Flooring
- Quartz Countertops
About This Home
As of September 2022SHOW STOPPER!!!Welcome home to this Sherman Oaks Showstopper! Fully renovated in 2022, this home exudes a warm modern vibe like no other. Enter through the private gates welcomed by lush landscaping, sleek tile entry way through a large wooden pivot door. Inside features high vaulted ceilings, accented with LED recessed lighting, natural toned wide plank wood floors throughout, fresh paint, new doors, and new windows+++. The gourmet kitchen boasts high grade THOR appliances, sleek white cabinetry with brass hardware and pot filler, stunning white quartz counter tops with accents of gray and natural toned veining, a gorgeous backsplash, massive center island with double waterfalls & a farm sink overlooking the open layout. The open concept dining area is accented with a custom glass wine cellar to complete the space. Relax with a glass of wine by the chic herringbone fireplace and enjoy the indoor/outdoor California living with the bifold glass doors ajar to the zen backyard patio. Stroll down the hallway to find 3 bedrooms, 3 baths - all equally stunning and renovated with a fantastic modern gray & white design complete with gorgeous natural wood accents, black and brass hardware, LED vanity mirrors and more. The primary bedroom features a spacious en-suite with an oversized shower & a spacious walk-in closet. Step out to your private covered patio surrounded by fresh grass & newly planted trees lining the back yard. Don't miss out on this rare find!!!
Home Details
Home Type
- Single Family
Est. Annual Taxes
- $19,841
Year Built
- Built in 1962 | Remodeled
Lot Details
- 6,000 Sq Ft Lot
- Security Fence
- Electric Fence
- Sprinkler System
- Density is up to 1 Unit/Acre
- Property is zoned LAR1
Parking
- 2 Car Attached Garage
- Parking Available
- Front Facing Garage
- Driveway
- Automatic Gate
Home Design
- Raised Foundation
- Wood Roof
- Stucco
Interior Spaces
- 1,877 Sq Ft Home
- 1-Story Property
- High Ceiling
- Recessed Lighting
- Family Room Off Kitchen
- Living Room with Fireplace
- Combination Dining and Living Room
- Wood Flooring
Kitchen
- Updated Kitchen
- Open to Family Room
- Breakfast Bar
- Gas Range
- Range Hood
- <<microwave>>
- Dishwasher
- Kitchen Island
- Quartz Countertops
Bedrooms and Bathrooms
- 3 Main Level Bedrooms
- Remodeled Bathroom
- 3 Full Bathrooms
- Makeup or Vanity Space
- Dual Sinks
- Dual Vanity Sinks in Primary Bathroom
- <<tubWithShowerToken>>
- Walk-in Shower
Laundry
- Laundry Room
- Washer Hookup
Utilities
- Central Heating and Cooling System
- Septic Type Unknown
Community Details
- No Home Owners Association
Listing and Financial Details
- Tax Lot 171
- Tax Tract Number 1000
- Assessor Parcel Number 2345028025
- $350 per year additional tax assessments
Ownership History
Purchase Details
Home Financials for this Owner
Home Financials are based on the most recent Mortgage that was taken out on this home.Purchase Details
Home Financials for this Owner
Home Financials are based on the most recent Mortgage that was taken out on this home.Purchase Details
Home Financials for this Owner
Home Financials are based on the most recent Mortgage that was taken out on this home.Similar Homes in the area
Home Values in the Area
Average Home Value in this Area
Purchase History
| Date | Type | Sale Price | Title Company |
|---|---|---|---|
| Grant Deed | $1,598,000 | Lawyers Title | |
| Interfamily Deed Transfer | -- | Fidelity National Title Co | |
| Grant Deed | $950,000 | Fidelity National Title Co |
Mortgage History
| Date | Status | Loan Amount | Loan Type |
|---|---|---|---|
| Previous Owner | $665,000 | New Conventional |
Property History
| Date | Event | Price | Change | Sq Ft Price |
|---|---|---|---|---|
| 07/18/2025 07/18/25 | For Sale | $1,850,000 | +15.8% | $986 / Sq Ft |
| 09/15/2022 09/15/22 | Sold | $1,598,000 | -5.4% | $851 / Sq Ft |
| 09/01/2022 09/01/22 | Pending | -- | -- | -- |
| 07/02/2022 07/02/22 | For Sale | $1,688,888 | -- | $900 / Sq Ft |
Tax History Compared to Growth
Tax History
| Year | Tax Paid | Tax Assessment Tax Assessment Total Assessment is a certain percentage of the fair market value that is determined by local assessors to be the total taxable value of land and additions on the property. | Land | Improvement |
|---|---|---|---|---|
| 2024 | $19,841 | $1,629,960 | $1,105,578 | $524,382 |
| 2023 | $19,453 | $1,598,000 | $1,083,900 | $514,100 |
| 2022 | $15,108 | $1,265,000 | $1,000,000 | $265,000 |
| 2021 | $1,782 | $128,838 | $42,550 | $86,288 |
| 2019 | $1,733 | $125,019 | $41,289 | $83,730 |
| 2018 | $1,627 | $122,569 | $40,480 | $82,089 |
| 2016 | $1,534 | $117,811 | $38,909 | $78,902 |
| 2015 | $1,513 | $116,042 | $38,325 | $77,717 |
| 2014 | $1,526 | $113,770 | $37,575 | $76,195 |
Agents Affiliated with this Home
-
Holly Edwards

Seller's Agent in 2025
Holly Edwards
Douglas Elliman
(323) 578-7668
9 Total Sales
-
Trey Alligood

Seller Co-Listing Agent in 2025
Trey Alligood
Douglas Elliman
(310) 876-9699
2 in this area
66 Total Sales
-
Lina Soifer

Seller's Agent in 2022
Lina Soifer
Equity Union
(818) 223-9100
3 in this area
72 Total Sales
-
Sheri Curtis
S
Buyer's Agent in 2022
Sheri Curtis
COMPASS
(626) 792-4420
1 in this area
9 Total Sales
Map
Source: California Regional Multiple Listing Service (CRMLS)
MLS Number: SR22145059
APN: 2345-028-025
- 13155 Hartsook St
- 5109 Longridge Ave
- 12954 Otsego St
- 5245 Coldwater Canyon Ave Unit J
- 13157 Chandler Blvd
- 5327 Coldwater Canyon Ave Unit D
- 13233 Addison St
- 4938 Morse Ave
- 5050 Coldwater Canyon Ave Unit 306
- 5432 Fulton Ave
- 4901 Ethel Ave
- 5110 Greenbush Ave
- 4909 Morse Ave
- 4951 Nagle Ave
- 5131 Greenbush Ave
- 4961 Alcove Ave
- 5333 Goodland Ave
- 4906 Van Noord Ave
- 13021 Killion St
- 4859 Coldwater Canyon Ave Unit 4
