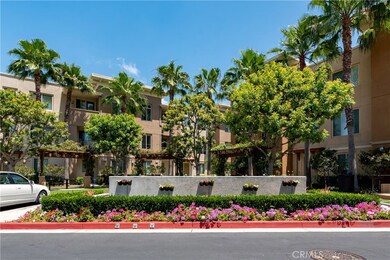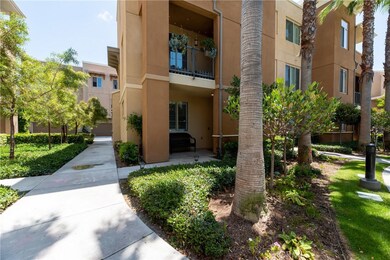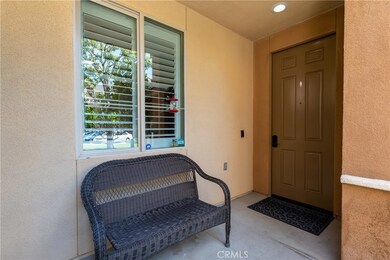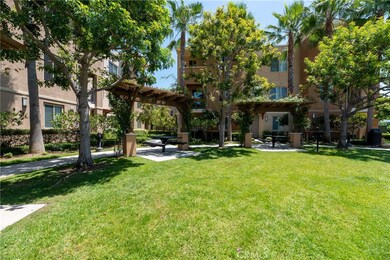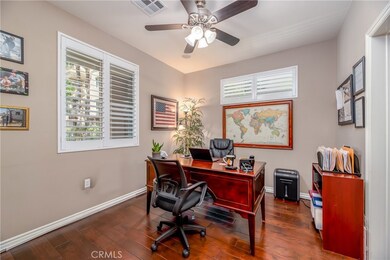
13117 Mendocino Ln Garden Grove, CA 92843
Estimated Value: $920,000 - $936,000
Highlights
- Primary Bedroom Suite
- Open Floorplan
- Main Floor Bedroom
- Stanley Elementary School Rated A-
- Contemporary Architecture
- High Ceiling
About This Home
As of June 2020Come see this DESIGNER FINISHED end unit in the Century Village that was built by Brandywine Homes. This is one of the largest floor plans in the community and kept in a perfect condition with constant upgrading. This exquisite 3-story 4-bedroom,3.5-bathroom townhome has a finished attached 2-car garage-giving you almost 2200 sq.ft.of spacious elegance, natural floors, carpet double dabbing soundproof, two master bedrooms, plantation shutters, and a modern gourmet kitchen with granite countertops, backsplash, stainless-steel appliances, water filter, Kitchenaid dishwasher, and an island with a wine rack,individual laundry room with GE washer and dryer, a guest bathroom. Spacious living room with cozy fireplace, state-of-the-art sound system for movie nights, a balcony with a barbeque right off the living room. The upstairs master suite with walk-in closet has luxury master bathroom with relaxing tub, separate shower, and dual sink vanity. French door from the master bedroom leads to a second balcony. There are also 2 bedrooms and a 3rd full bath on this level. All of this situated in a convenient, friendly neighborhood with Award-Winning Garden Grove Unified School District, only steps away from Costco, Historic Main street shopping, restaurants and just minutes from freeways 22,5,405.
Last Agent to Sell the Property
Bogdana Dees, Broker License #01997902 Listed on: 05/16/2020
Co-Listed By
Brent Hammond
Bogdana Dees, Broker License #01441971
Last Buyer's Agent
Trang Dang
Advance Estate Realty License #01489729
Townhouse Details
Home Type
- Townhome
Est. Annual Taxes
- $8,493
Year Built
- Built in 2012
Lot Details
- 1 Common Wall
- Fenced
- Stucco Fence
- Sprinkler System
HOA Fees
- $270 Monthly HOA Fees
Parking
- 2 Car Attached Garage
- Parking Available
- Guest Parking
Home Design
- Contemporary Architecture
- Rolled or Hot Mop Roof
Interior Spaces
- 2,200 Sq Ft Home
- 3-Story Property
- Open Floorplan
- Crown Molding
- High Ceiling
- Recessed Lighting
- Gas Fireplace
- Double Pane Windows
- French Doors
- Family Room Off Kitchen
- Living Room with Fireplace
- Combination Dining and Living Room
- Neighborhood Views
- Laundry Room
Kitchen
- Open to Family Room
- Eat-In Kitchen
- Breakfast Bar
- Gas Oven
- Gas Cooktop
- Microwave
- Dishwasher
- Kitchen Island
- Granite Countertops
Flooring
- Carpet
- Laminate
Bedrooms and Bathrooms
- 4 Bedrooms | 3 Main Level Bedrooms
- Primary Bedroom Suite
- Double Master Bedroom
- Multi-Level Bedroom
- Walk-In Closet
- Dual Vanity Sinks in Primary Bathroom
- Bathtub with Shower
- Walk-in Shower
Home Security
- Home Security System
- Termite Clearance
Outdoor Features
- Living Room Balcony
- Patio
- Porch
Schools
- Stanley Elementary School
- David Starr Jordan M Middle School
- Garden Grove High School
Utilities
- Forced Air Heating and Cooling System
- Water Heater
- Water Softener
Listing and Financial Details
- Tax Lot 1
- Tax Tract Number 17369
- Assessor Parcel Number 93953220
Community Details
Overview
- Master Insurance
- 53 Units
- Century Village Association, Phone Number (714) 488-5551
- Diversified Association Management HOA
- Built by Brandywine Homes
- Plan 3
- Maintained Community
- Greenbelt
Amenities
- Outdoor Cooking Area
- Community Barbecue Grill
Security
- Fire and Smoke Detector
- Fire Sprinkler System
Ownership History
Purchase Details
Home Financials for this Owner
Home Financials are based on the most recent Mortgage that was taken out on this home.Purchase Details
Home Financials for this Owner
Home Financials are based on the most recent Mortgage that was taken out on this home.Purchase Details
Home Financials for this Owner
Home Financials are based on the most recent Mortgage that was taken out on this home.Purchase Details
Home Financials for this Owner
Home Financials are based on the most recent Mortgage that was taken out on this home.Purchase Details
Home Financials for this Owner
Home Financials are based on the most recent Mortgage that was taken out on this home.Purchase Details
Purchase Details
Home Financials for this Owner
Home Financials are based on the most recent Mortgage that was taken out on this home.Similar Home in the area
Home Values in the Area
Average Home Value in this Area
Purchase History
| Date | Buyer | Sale Price | Title Company |
|---|---|---|---|
| Phan Hung Ngoc | $640,000 | Wfg National Title | |
| Phan Vu Hai Ngoc | -- | Wfg National Title | |
| Foster Michael Russell | -- | Accommodation | |
| Foster Michael R | -- | Lawyers Title | |
| Foster Michael Russell | -- | Usa National Title | |
| Foster Michael R | -- | Usa National Title | |
| Foster Michael Russell | -- | Bnt Title Company | |
| Foster Michael R | -- | Bnt Title Company | |
| Foster Michael Russell | -- | None Available | |
| Foster Michael R | $469,000 | Stewart Title Of California |
Mortgage History
| Date | Status | Borrower | Loan Amount |
|---|---|---|---|
| Open | Phan Hung Ngoc | $528,300 | |
| Previous Owner | Foster Michal R | $3,236 | |
| Previous Owner | Foster Michael R | $526,213 | |
| Previous Owner | Foster Michael R | $529,032 | |
| Previous Owner | Foster Michael R | $531,995 | |
| Previous Owner | Foster Michael R | $476,019 |
Property History
| Date | Event | Price | Change | Sq Ft Price |
|---|---|---|---|---|
| 06/25/2020 06/25/20 | Sold | $640,000 | -1.2% | $291 / Sq Ft |
| 05/16/2020 05/16/20 | For Sale | $648,000 | +38.3% | $295 / Sq Ft |
| 10/25/2012 10/25/12 | Sold | $468,579 | 0.0% | $222 / Sq Ft |
| 10/16/2012 10/16/12 | Pending | -- | -- | -- |
| 10/16/2012 10/16/12 | For Sale | $468,579 | -- | $222 / Sq Ft |
Tax History Compared to Growth
Tax History
| Year | Tax Paid | Tax Assessment Tax Assessment Total Assessment is a certain percentage of the fair market value that is determined by local assessors to be the total taxable value of land and additions on the property. | Land | Improvement |
|---|---|---|---|---|
| 2024 | $8,493 | $686,208 | $332,110 | $354,098 |
| 2023 | $8,338 | $672,753 | $325,598 | $347,155 |
| 2022 | $8,162 | $659,562 | $319,213 | $340,349 |
| 2021 | $8,077 | $646,630 | $312,954 | $333,676 |
| 2020 | $4,940 | $527,609 | $219,323 | $308,286 |
| 2019 | $4,858 | $517,264 | $215,022 | $302,242 |
| 2018 | $6,378 | $507,122 | $210,806 | $296,316 |
| 2017 | $6,291 | $497,179 | $206,673 | $290,506 |
| 2016 | $5,976 | $487,431 | $202,621 | $284,810 |
| 2015 | $5,894 | $480,110 | $199,578 | $280,532 |
| 2014 | -- | $470,706 | $195,669 | $275,037 |
Agents Affiliated with this Home
-
Bogdana Dees

Seller's Agent in 2020
Bogdana Dees
Bogdana Dees, Broker
(714) 767-0748
1 in this area
36 Total Sales
-
B
Seller Co-Listing Agent in 2020
Brent Hammond
Bogdana Dees, Broker
1 in this area
30 Total Sales
-
T
Buyer's Agent in 2020
Trang Dang
Advance Estate Realty
-
David Barisic

Seller's Agent in 2012
David Barisic
Seabright Management
(949) 296-2400
127 Total Sales
Map
Source: California Regional Multiple Listing Service (CRMLS)
MLS Number: PW20093793
APN: 939-532-20
- 10432 Mildred Ave
- 12635 Main St Unit 210
- 12640 Euclid St Unit 202
- 12640 Euclid St Unit 209
- 10411 Garden Grove Blvd Unit 25
- 12600 Euclid St Unit 2
- 12555 Euclid St Unit 72
- 12555 Euclid St Unit 15
- 13401 Cypress St
- 10620 Lakeside Dr N Unit 285
- 13611 Glenhaven Dr
- 10520 Lakeside Dr N Unit L
- 13302 Sandra Place
- 10094 Larson Ave
- 12391 Euclid St
- 13581 Bowen St
- 13442 Flower St Unit 15
- 13162 Newell St
- 12332 Euclid St
- 10243 Stanford Ave Unit 5
- 13117 Mendocino Ln
- 13121 Mendocino Ln
- 13122 Mendocino Ln
- 13125 Mendocino Ln
- 13112 Mendocino Ln
- 13124 Mendocino Ln
- 10852 Sonoma Ln
- 10842 Sonoma Ln
- 10868 Sonoma Ln
- 10860 Sonoma Ln
- 13128 Mendocino Ln
- 13134 Mendocino Ln
- 13108 Mendocino Ln
- 13136 Mendocino Ln
- 10836 Sonoma Ln
- 13140 Mendocino Ln
- 10859 Sonoma Ln
- 13119 Michael Monsoor Ct
- 13117 Michael Monsoor Ct
- 13121 Michael Monsoor Ct

