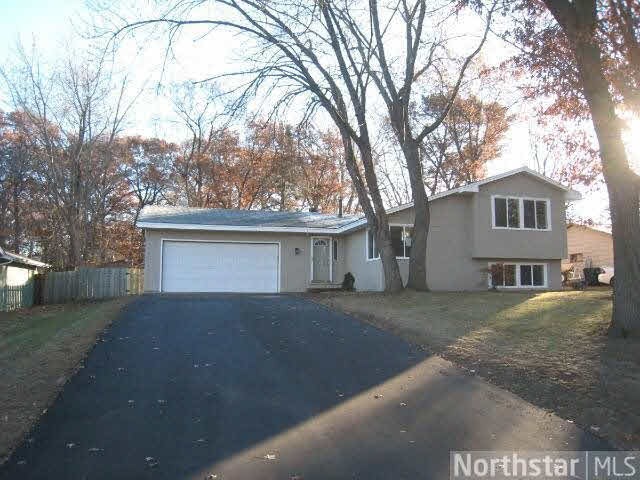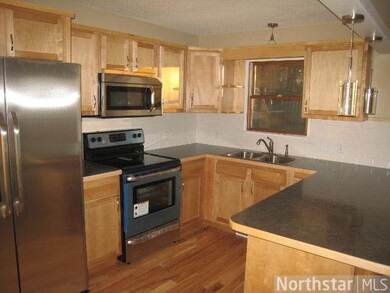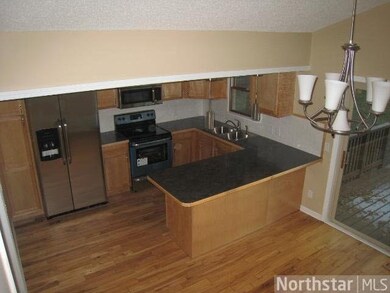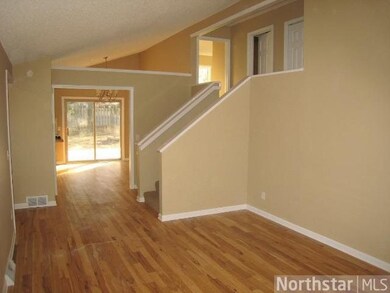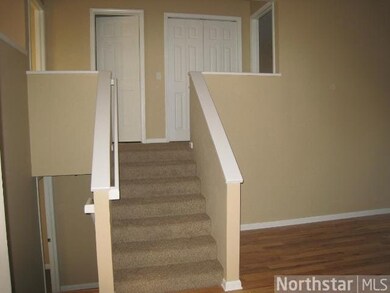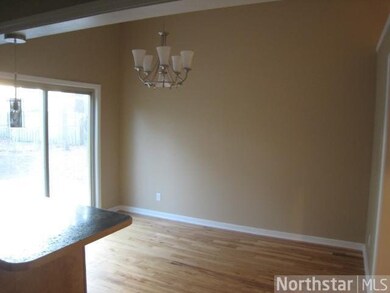
13119 Tyler St NE Minneapolis, MN 55434
Highlights
- Fireplace
- 2 Car Attached Garage
- Forced Air Heating and Cooling System
- Roosevelt Middle School Rated A-
- Landscaped with Trees
- Water Softener is Owned
About This Home
As of March 2014Beautiful 4 level home on a great lot with a private backyard. Totally remodeled with new siding, windows, kitchen, driveway, landscaping and so much more. Move in ready and priced to sell. The many extras will impress you. See it today before it's gone!
Last Agent to Sell the Property
Thomas Stanek
Stanek Realty, Inc. Listed on: 01/02/2014
Last Buyer's Agent
Shawn Rogers
Keller Williams Classic Realty
Home Details
Home Type
- Single Family
Est. Annual Taxes
- $1,838
Year Built
- Built in 1973
Lot Details
- 0.26 Acre Lot
- Landscaped with Trees
Home Design
- Metal Siding
- Vinyl Siding
- Stucco Exterior
Interior Spaces
- 4-Story Property
- Fireplace
- Combination Kitchen and Dining Room
- Finished Basement
Kitchen
- Range
- Microwave
- Dishwasher
Bedrooms and Bathrooms
- 3 Bedrooms
- Walk Through Bedroom
Laundry
- Dryer
- Washer
Parking
- 2 Car Attached Garage
- Garage Door Opener
- Driveway
Outdoor Features
- Storage Shed
Utilities
- Forced Air Heating and Cooling System
- Water Softener is Owned
Listing and Financial Details
- Assessor Parcel Number 063123110034
Ownership History
Purchase Details
Home Financials for this Owner
Home Financials are based on the most recent Mortgage that was taken out on this home.Purchase Details
Home Financials for this Owner
Home Financials are based on the most recent Mortgage that was taken out on this home.Purchase Details
Home Financials for this Owner
Home Financials are based on the most recent Mortgage that was taken out on this home.Purchase Details
Purchase Details
Similar Homes in Minneapolis, MN
Home Values in the Area
Average Home Value in this Area
Purchase History
| Date | Type | Sale Price | Title Company |
|---|---|---|---|
| Interfamily Deed Transfer | -- | Accommodation | |
| Warranty Deed | $190,000 | Liberty Title Inc | |
| Limited Warranty Deed | $116,400 | Land Title Inc | |
| Sheriffs Deed | $246,640 | None Available | |
| Warranty Deed | $153,500 | -- |
Mortgage History
| Date | Status | Loan Amount | Loan Type |
|---|---|---|---|
| Open | $190,500 | New Conventional | |
| Closed | $186,558 | FHA | |
| Previous Owner | $173,600 | Adjustable Rate Mortgage/ARM | |
| Previous Owner | $43,400 | Stand Alone Second |
Property History
| Date | Event | Price | Change | Sq Ft Price |
|---|---|---|---|---|
| 03/05/2014 03/05/14 | Sold | $190,000 | -5.0% | $98 / Sq Ft |
| 02/21/2014 02/21/14 | Pending | -- | -- | -- |
| 01/02/2014 01/02/14 | For Sale | $199,900 | +72.2% | $103 / Sq Ft |
| 09/19/2013 09/19/13 | Sold | $116,100 | -12.0% | $64 / Sq Ft |
| 07/29/2013 07/29/13 | Pending | -- | -- | -- |
| 05/03/2013 05/03/13 | For Sale | $132,000 | -- | $73 / Sq Ft |
Tax History Compared to Growth
Tax History
| Year | Tax Paid | Tax Assessment Tax Assessment Total Assessment is a certain percentage of the fair market value that is determined by local assessors to be the total taxable value of land and additions on the property. | Land | Improvement |
|---|---|---|---|---|
| 2025 | $3,293 | $323,300 | $110,000 | $213,300 |
| 2024 | $3,293 | $320,700 | $108,200 | $212,500 |
| 2023 | $2,819 | $316,800 | $100,000 | $216,800 |
| 2022 | $2,599 | $300,900 | $86,400 | $214,500 |
| 2021 | $2,543 | $249,100 | $75,000 | $174,100 |
| 2020 | $2,545 | $238,900 | $73,000 | $165,900 |
| 2019 | $2,380 | $230,900 | $68,300 | $162,600 |
| 2018 | $2,262 | $212,900 | $0 | $0 |
| 2017 | $1,981 | $199,100 | $0 | $0 |
| 2016 | $2,014 | $175,700 | $0 | $0 |
| 2015 | -- | $175,700 | $55,500 | $120,200 |
| 2014 | -- | $146,700 | $45,000 | $101,700 |
Agents Affiliated with this Home
-
T
Seller's Agent in 2014
Thomas Stanek
Stanek Realty, Inc.
-
S
Buyer's Agent in 2014
Shawn Rogers
Keller Williams Classic Realty
-
E
Seller's Agent in 2013
Ed DonFrancesco
REALHome Services
Map
Source: REALTOR® Association of Southern Minnesota
MLS Number: 4567282
APN: 06-31-23-11-0034
- 13107 Van Buren St NE
- 1151 132nd Ln NE
- 755 134th Ln NE
- 13446 Buchanan St NE
- 12817 Tyler St NE
- 13250 Central Ave NE
- 1380 129th Ln NE
- 1409 131st Ave NE
- 1437 131st Dr NE
- 1305 135th Ln NE
- 13159 Aberdeen St NE
- 13506 Jefferson St NE
- 901 Bunker Lake Blvd NE
- 12630 Able Cir NE
- 1514 131st Ln NE
- 1503 128th Ln NE
- 12520 Van Buren St NE
- 110 132nd Ave NE
- 800 125th Ln NE
- 827 124th Ln NE
