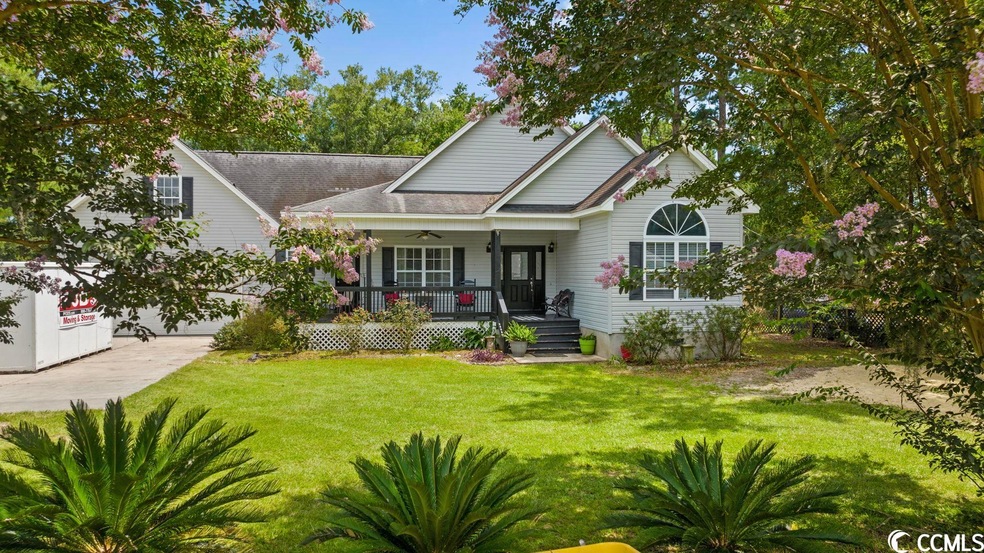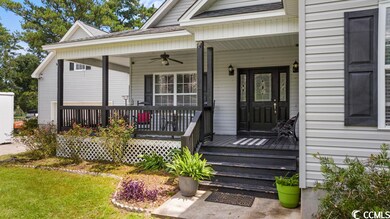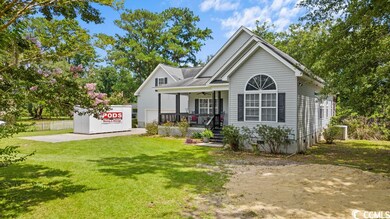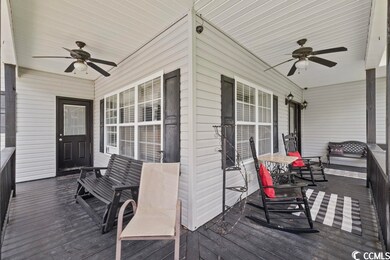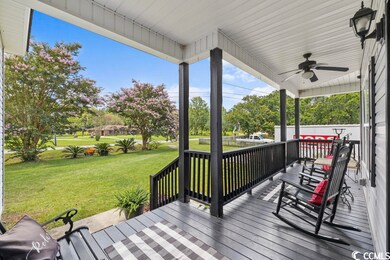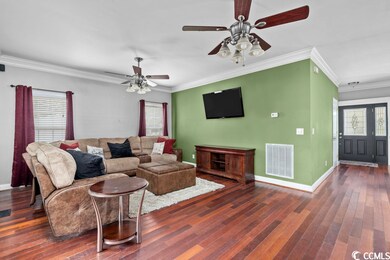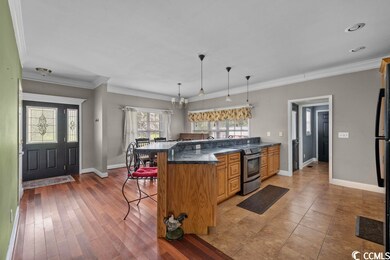
1312 Brick Chimney Rd Georgetown, SC 29440
Estimated Value: $270,000 - $369,000
Highlights
- Second Garage
- Bi-Level Home
- Whirlpool Bathtub
- RV Access or Parking
- Main Floor Primary Bedroom
- Workshop
About This Home
As of October 2023What an incredible low county style home settled on a half acre in Georgetown County. The wrap around front porch offers an incredible space for your swings and rocking chairs for sweet tea sipping afternoons. Freshly painted, pressure washed, new HVAC, and a new stove allow you to feel confident moving into your new home. This beautiful open floor plan has 3 bedrooms downstairs, a bonus/extra bedroom upstairs and a unfinished massive bonus room/master suite...whatever your heart desires just a few steps above the bonus room. Please be sure you ask your agent for floor plans. The detached workshop has electricity providing a perfect space for all your garage activities. Off the living room there is a Carolina room that overlooks the big fenced in backyard. Just minutes to downtown waterfront dining and shopping in Georgetown and 10 minutes from Tidelands Hospital. Dont miss this opportunity to call this gorgeous place home.
Home Details
Home Type
- Single Family
Est. Annual Taxes
- $1,599
Year Built
- Built in 2007
Lot Details
- 0.5 Acre Lot
- Irregular Lot
Parking
- 2 Car Attached Garage
- Second Garage
- RV Access or Parking
Home Design
- Bi-Level Home
- Vinyl Siding
- Tile
Interior Spaces
- 1,652 Sq Ft Home
- Ceiling Fan
- Window Treatments
- Combination Kitchen and Dining Room
- Workshop
- Carpet
- Crawl Space
- Pull Down Stairs to Attic
- Fire and Smoke Detector
Kitchen
- Range
- Dishwasher
Bedrooms and Bathrooms
- 4 Bedrooms
- Primary Bedroom on Main
- Split Bedroom Floorplan
- Walk-In Closet
- Bathroom on Main Level
- 2 Full Bathrooms
- Dual Vanity Sinks in Primary Bathroom
- Whirlpool Bathtub
- Shower Only
Laundry
- Laundry Room
- Washer and Dryer
Outdoor Features
- Front Porch
Schools
- Mcdonald Elementary School
- Georgetown Middle School
- Georgetown High School
Utilities
- Central Heating and Cooling System
- Water Heater
- Phone Available
- Cable TV Available
Community Details
- The community has rules related to allowable golf cart usage in the community
Ownership History
Purchase Details
Home Financials for this Owner
Home Financials are based on the most recent Mortgage that was taken out on this home.Purchase Details
Home Financials for this Owner
Home Financials are based on the most recent Mortgage that was taken out on this home.Purchase Details
Purchase Details
Home Financials for this Owner
Home Financials are based on the most recent Mortgage that was taken out on this home.Purchase Details
Similar Homes in Georgetown, SC
Home Values in the Area
Average Home Value in this Area
Purchase History
| Date | Buyer | Sale Price | Title Company |
|---|---|---|---|
| Filyau Wade D | -- | None Listed On Document | |
| Filyau Wade D | -- | None Listed On Document | |
| Filyau Wade D | $275,000 | None Listed On Document | |
| Goins Dale Marie | -- | None Available | |
| Goins Kevin D | -- | None Available | |
| Goins Marie | -- | None Available | |
| Goins Marie | -- | None Available |
Mortgage History
| Date | Status | Borrower | Loan Amount |
|---|---|---|---|
| Open | Filyau Wade D | $276,760 | |
| Closed | Filyau Wade D | $276,760 | |
| Previous Owner | Filyau Wade D | $193,325 | |
| Previous Owner | Goins Kevin D | $150,000 | |
| Previous Owner | Goins Marie | $150,000 |
Property History
| Date | Event | Price | Change | Sq Ft Price |
|---|---|---|---|---|
| 10/12/2023 10/12/23 | Sold | $275,000 | 0.0% | $166 / Sq Ft |
| 09/07/2023 09/07/23 | Price Changed | $275,000 | -8.0% | $166 / Sq Ft |
| 08/08/2023 08/08/23 | For Sale | $299,000 | -- | $181 / Sq Ft |
Tax History Compared to Growth
Tax History
| Year | Tax Paid | Tax Assessment Tax Assessment Total Assessment is a certain percentage of the fair market value that is determined by local assessors to be the total taxable value of land and additions on the property. | Land | Improvement |
|---|---|---|---|---|
| 2024 | $1,599 | $10,420 | $500 | $9,920 |
| 2023 | $1,599 | $6,660 | $240 | $6,420 |
| 2022 | $980 | $6,660 | $240 | $6,420 |
| 2021 | $955 | $6,664 | $244 | $6,420 |
| 2020 | $916 | $6,664 | $244 | $6,420 |
| 2019 | $916 | $6,408 | $244 | $6,164 |
| 2018 | $930 | $63,680 | $0 | $0 |
| 2017 | $771 | $63,680 | $0 | $0 |
| 2016 | $761 | $6,368 | $0 | $0 |
| 2015 | $787 | $0 | $0 | $0 |
| 2014 | $787 | $153,400 | $6,100 | $147,300 |
| 2012 | -- | $153,400 | $6,100 | $147,300 |
Agents Affiliated with this Home
-
Jessica Ross

Seller's Agent in 2023
Jessica Ross
eXp Realty LLC
(843) 324-0562
187 Total Sales
-
Joette Lee

Buyer's Agent in 2023
Joette Lee
Coldwell Banker Sea Coast Adva
(910) 880-2299
93 Total Sales
Map
Source: Coastal Carolinas Association of REALTORS®
MLS Number: 2315837
APN: 02-0422-017-03-00
- 480 Lincolnshire Dr
- 334 Lincolnshire Dr
- 450 Player St
- 704 N North Congdon St
- TBD Francis Marion Dr
- 512 Charlton Blvd Unit Lot 64 Pinckney Plan
- 53 County Road S-22-577 Unit Apartment Complex
- 74 Greentown Rd
- 289 Whites Creek Rd
- 205 Glenda Loop
- 233 Glenda Loop
- 5266 Highmarket St
- 3240 Highmarket St
- 0 Highmarket St
- TBD S Bay St
- TBD W Thatchpalm Ct
- tbd Kaufman
- TBD Emanuel St
- 137 Six Mile Creek Dr Unit Lot 18 - Beaufort Mo
- 2707A Prince St
- 1312 Brick Chimney Rd
- 1312 Brick Chimney Rd
- 1340 Brick Chimney Rd
- 1348 Brick Chimney Rd
- 1269 Brick Chimney Rd
- 311 Cleburn St
- 338 Cleburn St
- 271 Cleburn St
- 304 Cleburn St
- 254 Cleburn St
- 244 Cleburn St
- 1168 Brick Chimney Rd
- 1469 Brick Chimney Rd
- 177 Vereen Rd
- 220 Cleburn St
- 1496 Brick Chimney Rd
- 1495 Brick Chimney Rd
- 195 Cleburn St
- 1122 Brick Chimney Rd
- 1511 Brick Chimney Rd
