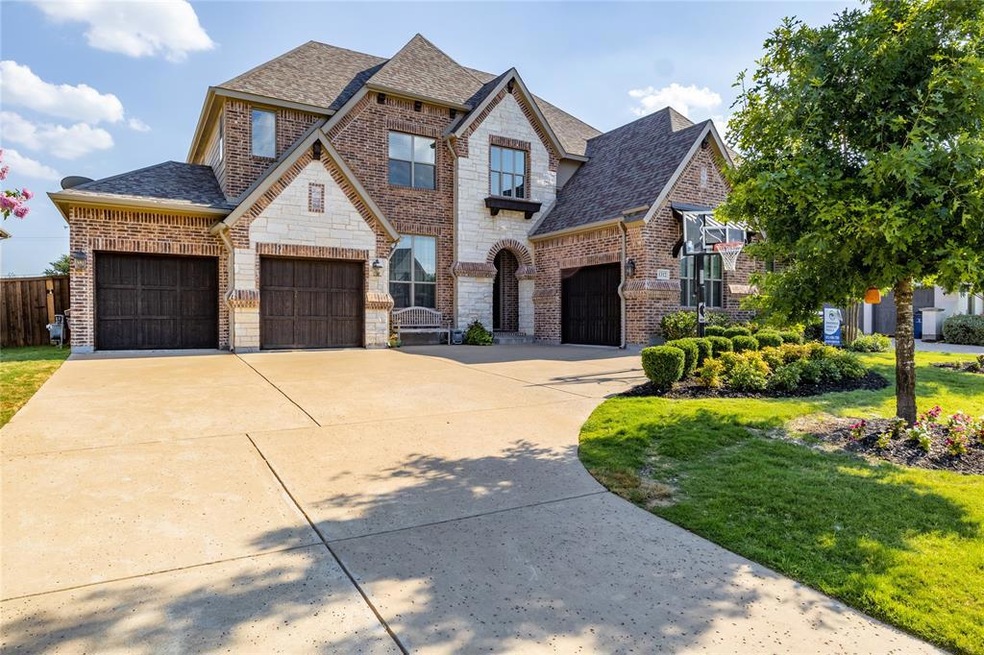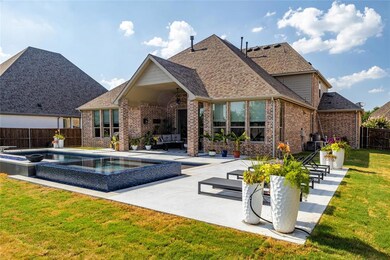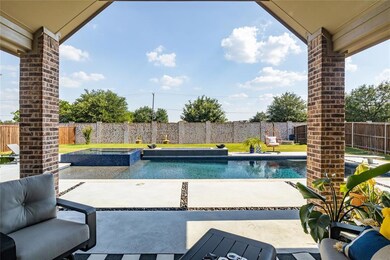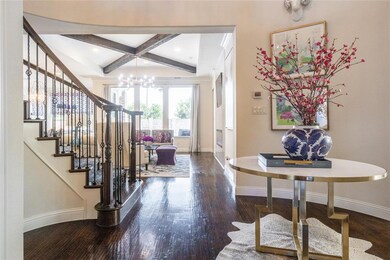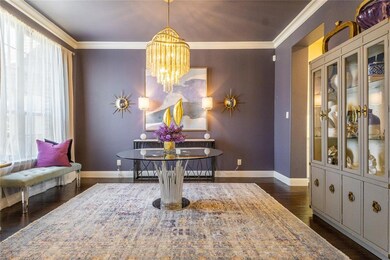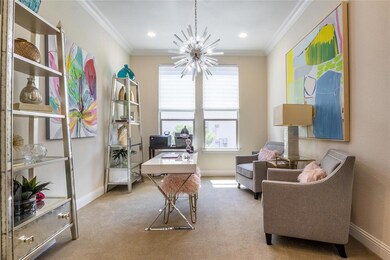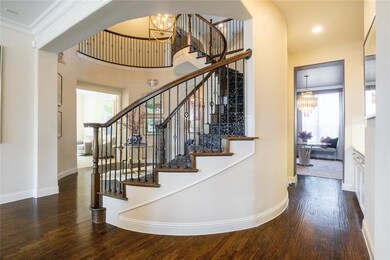
1312 Capilano Way McKinney, TX 75069
East McKinney NeighborhoodHighlights
- Heated Pool and Spa
- Open Floorplan
- Outdoor Fireplace
- Robert L Puster Elementary School Rated A+
- Cathedral Ceiling
- Wood Flooring
About This Home
As of August 2022Love where you live! This beautiful modern home with high end finishes and Smart features to work with Alexia allows you to live the highlife now. The newly renovated backyard and pool provide a vacation retreat experience, while still being centrally located to 121 & 75, shopping, restaurants and top-rated schools. The illuminating light throughout provides a brightness and warmth as you enter the home leading into the main living area with modern fireplace perfect for entertaining or a relaxing night at home. The kitchen, with oversized quartz island, is a chef’s dream. The primary bedroom with stand alone tub in primary bath, two bedrooms along with an office, is downstairs. Upstairs you will find two bedrooms, 2nd office, large game room, media room and two full baths. This home is on the hospital grid so you don't lose power - huge in Texas. Don’t miss stepping into this one of a kind home.
Last Agent to Sell the Property
Trina Wiemer
Keller Williams Realty Allen License #0712710 Listed on: 06/22/2022
Home Details
Home Type
- Single Family
Est. Annual Taxes
- $17,090
Year Built
- Built in 2017
Lot Details
- 0.31 Acre Lot
- Gated Home
- Property is Fully Fenced
- Wood Fence
- Private Yard
- Back Yard
HOA Fees
- $142 Monthly HOA Fees
Parking
- 3 Car Attached Garage
- Inside Entrance
- Parking Accessed On Kitchen Level
- Lighted Parking
- Front Facing Garage
- Side by Side Parking
- Garage Door Opener
- Driveway
Home Design
- Brick Exterior Construction
- Slab Foundation
- Shingle Roof
- Composition Roof
Interior Spaces
- 4,051 Sq Ft Home
- 2-Story Property
- Open Floorplan
- Home Theater Equipment
- Wired For Data
- Built-In Features
- Dry Bar
- Woodwork
- Cathedral Ceiling
- Ceiling Fan
- Chandelier
- Decorative Fireplace
- Self Contained Fireplace Unit Or Insert
- Fireplace Features Blower Fan
- Electric Fireplace
- ENERGY STAR Qualified Windows
- Window Treatments
- Den with Fireplace
- Loft
- Washer and Gas Dryer Hookup
Kitchen
- Eat-In Kitchen
- Double Convection Oven
- Gas Oven or Range
- Built-In Gas Range
- Microwave
- Dishwasher
- Kitchen Island
- Granite Countertops
- Disposal
Flooring
- Wood
- Carpet
- Ceramic Tile
Bedrooms and Bathrooms
- 4 Bedrooms
- Walk-In Closet
- 4 Full Bathrooms
- Double Vanity
Home Security
- Security System Owned
- Security Lights
- Carbon Monoxide Detectors
- Fire and Smoke Detector
Eco-Friendly Details
- Energy-Efficient Appliances
- Energy-Efficient Construction
- Energy-Efficient HVAC
- Energy-Efficient Lighting
- Energy-Efficient Insulation
- Energy-Efficient Doors
- ENERGY STAR/ACCA RSI Qualified Installation
- ENERGY STAR Qualified Equipment for Heating
- Energy-Efficient Thermostat
- Water-Smart Landscaping
Pool
- Heated Pool and Spa
- Heated In Ground Pool
- Gunite Pool
- Outdoor Pool
- Waterfall Pool Feature
- Fence Around Pool
- Pool Water Feature
- Pool Sweep
- Diving Board
Outdoor Features
- Covered patio or porch
- Outdoor Fireplace
- Fire Pit
- Exterior Lighting
- Rain Gutters
Schools
- Robert L. Puster Elementary School
- Lovejoy High School
Utilities
- Forced Air Zoned Heating and Cooling System
- Heating System Uses Natural Gas
- Vented Exhaust Fan
- Underground Utilities
- High-Efficiency Water Heater
- Gas Water Heater
- High Speed Internet
- Cable TV Available
Community Details
- Association fees include ground maintenance
- Call Me Association
- Nature Place Add Subdivision
Listing and Financial Details
- Legal Lot and Block 4 / A
- Assessor Parcel Number R1077700A00401
Ownership History
Purchase Details
Home Financials for this Owner
Home Financials are based on the most recent Mortgage that was taken out on this home.Purchase Details
Home Financials for this Owner
Home Financials are based on the most recent Mortgage that was taken out on this home.Purchase Details
Similar Homes in McKinney, TX
Home Values in the Area
Average Home Value in this Area
Purchase History
| Date | Type | Sale Price | Title Company |
|---|---|---|---|
| Deed | -- | None Listed On Document | |
| Vendors Lien | -- | Alamo Title Co | |
| Special Warranty Deed | -- | Alamo Title Company |
Mortgage History
| Date | Status | Loan Amount | Loan Type |
|---|---|---|---|
| Open | $647,200 | New Conventional | |
| Previous Owner | $425,893 | New Conventional | |
| Previous Owner | $443,000 | New Conventional |
Property History
| Date | Event | Price | Change | Sq Ft Price |
|---|---|---|---|---|
| 08/03/2022 08/03/22 | Sold | -- | -- | -- |
| 07/14/2022 07/14/22 | Pending | -- | -- | -- |
| 07/08/2022 07/08/22 | Price Changed | $1,375,000 | -1.8% | $339 / Sq Ft |
| 06/22/2022 06/22/22 | For Sale | $1,400,000 | +100.0% | $346 / Sq Ft |
| 03/02/2018 03/02/18 | Sold | -- | -- | -- |
| 01/29/2018 01/29/18 | Pending | -- | -- | -- |
| 08/31/2017 08/31/17 | For Sale | $699,990 | -- | $171 / Sq Ft |
Tax History Compared to Growth
Tax History
| Year | Tax Paid | Tax Assessment Tax Assessment Total Assessment is a certain percentage of the fair market value that is determined by local assessors to be the total taxable value of land and additions on the property. | Land | Improvement |
|---|---|---|---|---|
| 2023 | $21,827 | $1,270,047 | $350,000 | $920,047 |
| 2022 | $18,079 | $834,765 | $189,000 | $652,983 |
| 2021 | $17,090 | $758,877 | $162,000 | $596,877 |
| 2020 | $16,474 | $750,000 | $162,000 | $588,000 |
| 2019 | $15,726 | $640,000 | $162,000 | $478,000 |
| 2018 | $14,629 | $589,347 | $127,980 | $461,367 |
| 2017 | $3,177 | $127,980 | $127,980 | $0 |
| 2016 | $4,103 | $162,000 | $162,000 | $0 |
Agents Affiliated with this Home
-
T
Seller's Agent in 2022
Trina Wiemer
Keller Williams Realty Allen
-
Jeff Reinhard

Buyer's Agent in 2022
Jeff Reinhard
Reinhard Real Estate LLC
(972) 740-9150
1 in this area
87 Total Sales
-
Jeanie Douthitt

Seller's Agent in 2018
Jeanie Douthitt
Coldwell Banker Apex, REALTORS
(972) 479-9477
121 Total Sales
-
M
Buyer's Agent in 2018
Michael Bowman
Century 21 Mike Bowman, Inc.
Map
Source: North Texas Real Estate Information Systems (NTREIS)
MLS Number: 20093732
APN: R-10777-00A-0040-1
- 871 Beechwood Ln
- 2701 Majestic Grove Ln
- 917 Stone Cottage Ln
- 901 Saint James Dr
- 875 Saint James Ct
- 348 Terra Verde Ln
- 1200 Old Mill Rd
- 760 Country Club Rd
- 971 Country Trail
- 1000 Country Trail
- 675 Chamberlain Place Dr
- 4837 Miles Way
- 468 Caitlyn Way
- 620 Redwood Creek Dr
- 153 Enterprise Dr Unit 2201
- 153 Enterprise Dr Unit 2204
- 651 Louise Dr
- 577 Country Club Rd
- 454 Madison Ave
- 4864 Woodruff Way
