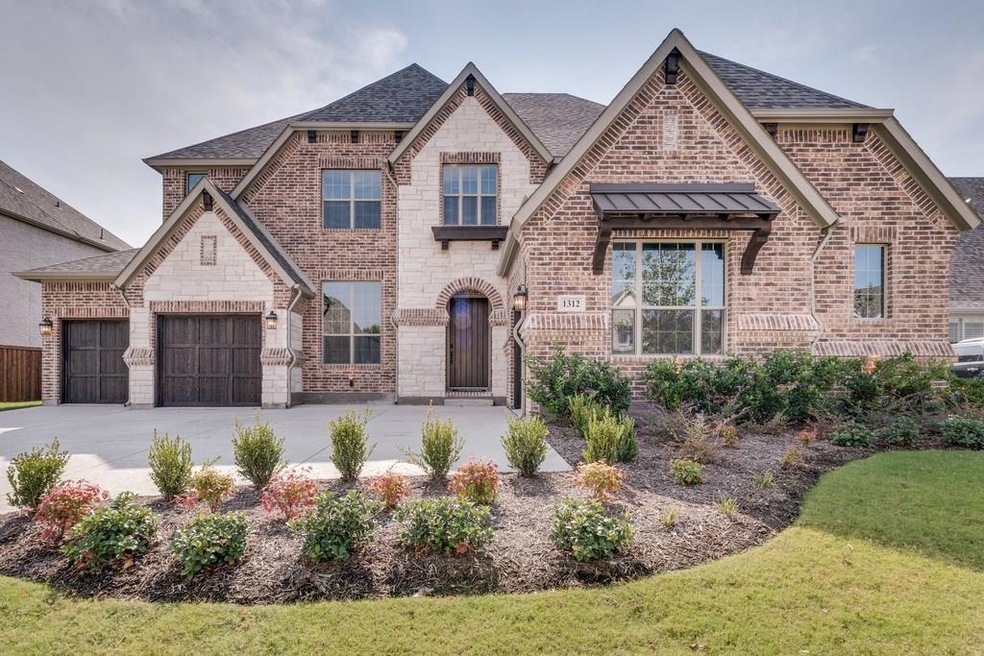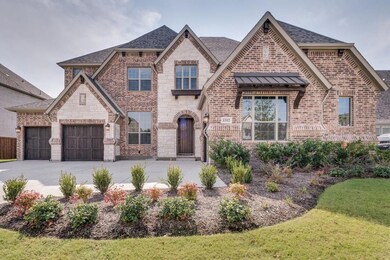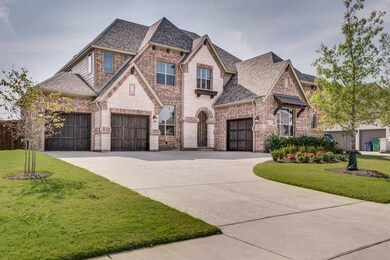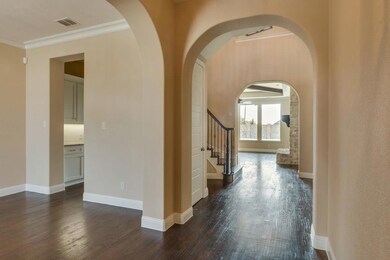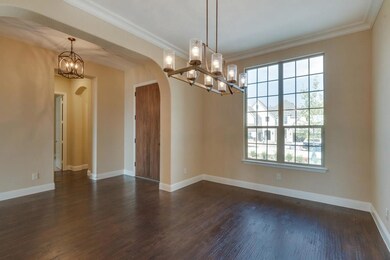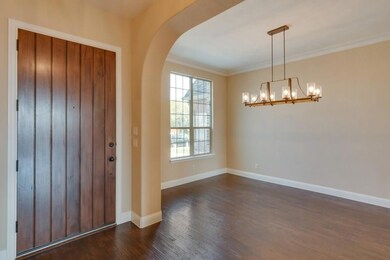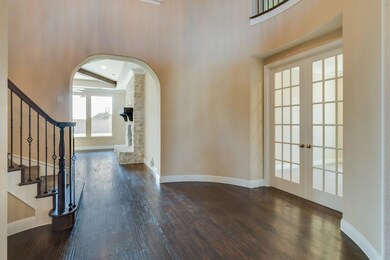
1312 Capilano Way McKinney, TX 75069
East McKinney NeighborhoodHighlights
- Newly Remodeled
- Traditional Architecture
- Covered patio or porch
- Robert L Puster Elementary School Rated A+
- Wood Flooring
- Home Security System
About This Home
As of August 2022Drees Award winning Bracken III makes a lasting impression with its winding staircase, sweeping curves, arched entry into the formal dining room, & study just off of the rotunda-shaped entrance hall. The family room, kitchen, & breakfast room continue to impress with features as a fireplace, butler's pantry, walk-in pantry, island, pocket office, & outdoor living space. Two bedrooms located on the main floor, one being the luxurious owner's suite. Upstairs are two bedrooms a game room & media room! Dreesmart Energy Star Certified home designed to save up to 63% over older pre-owned homes. Meets the rigorous energy efficiency guidelines set by the environmental protections & provides comfort & peace of mind.
Last Agent to Sell the Property
Coldwell Banker Apex, REALTORS License #0508966 Listed on: 08/31/2017

Last Buyer's Agent
Michael Bowman
Century 21 Mike Bowman, Inc. License #0147730

Home Details
Home Type
- Single Family
Est. Annual Taxes
- $21,827
Year Built
- Built in 2017 | Newly Remodeled
Lot Details
- 0.31 Acre Lot
- Lot Dimensions are 80 x 170
- Wood Fence
HOA Fees
- $98 Monthly HOA Fees
Parking
- 3 Car Garage
Home Design
- Traditional Architecture
- Brick Exterior Construction
- Slab Foundation
- Composition Roof
Interior Spaces
- 4,098 Sq Ft Home
- 2-Story Property
- Ceiling Fan
- Fireplace With Gas Starter
- Brick Fireplace
- ENERGY STAR Qualified Windows
- Home Security System
Kitchen
- Gas Cooktop
- Microwave
- Dishwasher
Flooring
- Wood
- Carpet
- Ceramic Tile
Bedrooms and Bathrooms
- 4 Bedrooms
- 4 Full Bathrooms
Eco-Friendly Details
- Energy-Efficient Appliances
- Energy-Efficient HVAC
- Energy-Efficient Insulation
- Energy-Efficient Thermostat
Outdoor Features
- Covered patio or porch
Schools
- Lovejoy Elementary School
- Willow Springs Middle School
- Sloan Creek Middle School
- Lovejoy High School
Utilities
- Central Heating and Cooling System
- Heating System Uses Natural Gas
- Underground Utilities
- High-Efficiency Water Heater
- Gas Water Heater
- High Speed Internet
Community Details
- Association fees include maintenance structure, management fees
- Jordan Realty Advisors HOA, Phone Number (972) 231-8600
- Nature Place Subdivision
- Mandatory home owners association
Listing and Financial Details
- Legal Lot and Block 4 / A
- Assessor Parcel Number R1077700A00401
Ownership History
Purchase Details
Home Financials for this Owner
Home Financials are based on the most recent Mortgage that was taken out on this home.Purchase Details
Home Financials for this Owner
Home Financials are based on the most recent Mortgage that was taken out on this home.Purchase Details
Similar Homes in McKinney, TX
Home Values in the Area
Average Home Value in this Area
Purchase History
| Date | Type | Sale Price | Title Company |
|---|---|---|---|
| Deed | -- | None Listed On Document | |
| Vendors Lien | -- | Alamo Title Co | |
| Special Warranty Deed | -- | Alamo Title Company |
Mortgage History
| Date | Status | Loan Amount | Loan Type |
|---|---|---|---|
| Open | $647,200 | New Conventional | |
| Previous Owner | $425,893 | New Conventional | |
| Previous Owner | $443,000 | New Conventional |
Property History
| Date | Event | Price | Change | Sq Ft Price |
|---|---|---|---|---|
| 08/03/2022 08/03/22 | Sold | -- | -- | -- |
| 07/14/2022 07/14/22 | Pending | -- | -- | -- |
| 07/08/2022 07/08/22 | Price Changed | $1,375,000 | -1.8% | $339 / Sq Ft |
| 06/22/2022 06/22/22 | For Sale | $1,400,000 | +100.0% | $346 / Sq Ft |
| 03/02/2018 03/02/18 | Sold | -- | -- | -- |
| 01/29/2018 01/29/18 | Pending | -- | -- | -- |
| 08/31/2017 08/31/17 | For Sale | $699,990 | -- | $171 / Sq Ft |
Tax History Compared to Growth
Tax History
| Year | Tax Paid | Tax Assessment Tax Assessment Total Assessment is a certain percentage of the fair market value that is determined by local assessors to be the total taxable value of land and additions on the property. | Land | Improvement |
|---|---|---|---|---|
| 2023 | $21,827 | $1,270,047 | $350,000 | $920,047 |
| 2022 | $18,079 | $834,765 | $189,000 | $652,983 |
| 2021 | $17,090 | $758,877 | $162,000 | $596,877 |
| 2020 | $16,474 | $750,000 | $162,000 | $588,000 |
| 2019 | $15,726 | $640,000 | $162,000 | $478,000 |
| 2018 | $14,629 | $589,347 | $127,980 | $461,367 |
| 2017 | $3,177 | $127,980 | $127,980 | $0 |
| 2016 | $4,103 | $162,000 | $162,000 | $0 |
Agents Affiliated with this Home
-
T
Seller's Agent in 2022
Trina Wiemer
Keller Williams Realty Allen
-
Jeff Reinhard

Buyer's Agent in 2022
Jeff Reinhard
Reinhard Real Estate LLC
(972) 740-9150
1 in this area
85 Total Sales
-
Jeanie Douthitt

Seller's Agent in 2018
Jeanie Douthitt
Coldwell Banker Apex, REALTORS
(972) 479-9477
121 Total Sales
-
M
Buyer's Agent in 2018
Michael Bowman
Century 21 Mike Bowman, Inc.
Map
Source: North Texas Real Estate Information Systems (NTREIS)
MLS Number: 13684167
APN: R-10777-00A-0040-1
- 871 Beechwood Ln
- 2701 Majestic Grove Ln
- 917 Stone Cottage Ln
- 901 Saint James Dr
- 875 Saint James Ct
- 348 Terra Verde Ln
- 1200 Old Mill Rd
- 760 Country Club Rd
- 971 Country Trail
- 1000 Country Trail
- 675 Chamberlain Place Dr
- 4837 Miles Way
- 468 Caitlyn Way
- 620 Redwood Creek Dr
- 153 Enterprise Dr Unit 2201
- 153 Enterprise Dr Unit 2204
- 651 Louise Dr
- 577 Country Club Rd
- 454 Madison Ave
- 4864 Woodruff Way
