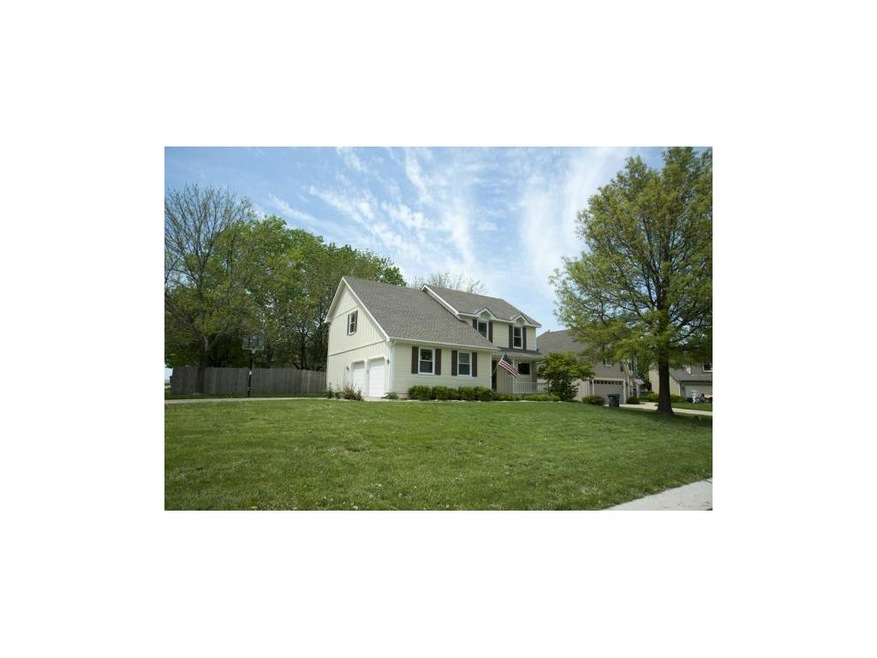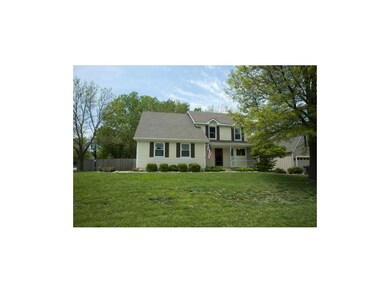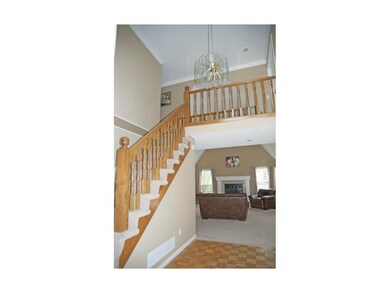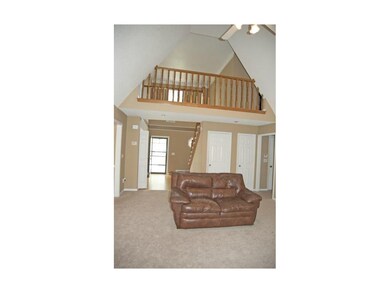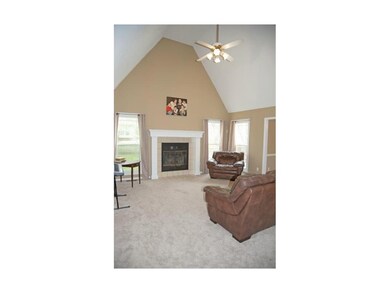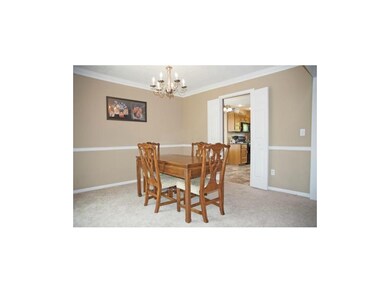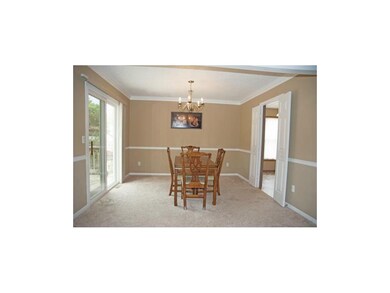
1312 E 154th St Olathe, KS 66062
Highlights
- Deck
- Recreation Room
- Traditional Architecture
- Scarborough Elementary School Rated A-
- Vaulted Ceiling
- Wood Flooring
About This Home
As of June 2017Seller moving for job or would stay forever! Lots of room for the money. Bedroom on the main level as well as laundry. Super cute cat walk over looking Great room. This home is perfect for a family or empty nesters. Cul de sac living with amazing neighbors! Non conforming 5th bedroom in basement.
Last Agent to Sell the Property
Keller Williams Realty Partners Inc. License #SP00225806 Listed on: 05/05/2014

Home Details
Home Type
- Single Family
Est. Annual Taxes
- $2,593
Year Built
- Built in 1987
Lot Details
- 0.25 Acre Lot
- Cul-De-Sac
- Wood Fence
- Many Trees
Parking
- 2 Car Attached Garage
- Side Facing Garage
Home Design
- Traditional Architecture
- Composition Roof
- Board and Batten Siding
Interior Spaces
- 2,872 Sq Ft Home
- Wet Bar: All Carpet, All Window Coverings, Carpet, Ceiling Fan(s), Walk-In Closet(s), Cathedral/Vaulted Ceiling, Built-in Features, Linoleum, Pantry, Fireplace
- Built-In Features: All Carpet, All Window Coverings, Carpet, Ceiling Fan(s), Walk-In Closet(s), Cathedral/Vaulted Ceiling, Built-in Features, Linoleum, Pantry, Fireplace
- Vaulted Ceiling
- Ceiling Fan: All Carpet, All Window Coverings, Carpet, Ceiling Fan(s), Walk-In Closet(s), Cathedral/Vaulted Ceiling, Built-in Features, Linoleum, Pantry, Fireplace
- Skylights
- Gas Fireplace
- Shades
- Plantation Shutters
- Drapes & Rods
- Great Room with Fireplace
- Formal Dining Room
- Home Office
- Recreation Room
- Workshop
- Laundry on main level
Kitchen
- Breakfast Area or Nook
- Eat-In Kitchen
- Gas Oven or Range
- Recirculated Exhaust Fan
- Dishwasher
- Granite Countertops
- Laminate Countertops
Flooring
- Wood
- Wall to Wall Carpet
- Linoleum
- Laminate
- Stone
- Ceramic Tile
- Luxury Vinyl Plank Tile
- Luxury Vinyl Tile
Bedrooms and Bathrooms
- 4 Bedrooms
- Main Floor Bedroom
- Cedar Closet: All Carpet, All Window Coverings, Carpet, Ceiling Fan(s), Walk-In Closet(s), Cathedral/Vaulted Ceiling, Built-in Features, Linoleum, Pantry, Fireplace
- Walk-In Closet: All Carpet, All Window Coverings, Carpet, Ceiling Fan(s), Walk-In Closet(s), Cathedral/Vaulted Ceiling, Built-in Features, Linoleum, Pantry, Fireplace
- Double Vanity
- All Carpet
Finished Basement
- Basement Fills Entire Space Under The House
- Sump Pump
Outdoor Features
- Deck
- Enclosed Patio or Porch
Schools
- Scarborough Elementary School
- Olathe South High School
Additional Features
- City Lot
- Central Heating and Cooling System
Community Details
- Southdowns Subdivision
Listing and Financial Details
- Assessor Parcel Number DP70800000 0076
Ownership History
Purchase Details
Home Financials for this Owner
Home Financials are based on the most recent Mortgage that was taken out on this home.Purchase Details
Home Financials for this Owner
Home Financials are based on the most recent Mortgage that was taken out on this home.Purchase Details
Home Financials for this Owner
Home Financials are based on the most recent Mortgage that was taken out on this home.Purchase Details
Home Financials for this Owner
Home Financials are based on the most recent Mortgage that was taken out on this home.Purchase Details
Purchase Details
Purchase Details
Home Financials for this Owner
Home Financials are based on the most recent Mortgage that was taken out on this home.Purchase Details
Home Financials for this Owner
Home Financials are based on the most recent Mortgage that was taken out on this home.Similar Homes in Olathe, KS
Home Values in the Area
Average Home Value in this Area
Purchase History
| Date | Type | Sale Price | Title Company |
|---|---|---|---|
| Warranty Deed | -- | Platinum Title | |
| Warranty Deed | -- | Platinum Title Llc | |
| Warranty Deed | -- | Cbkc Title & Escrow Llc | |
| Quit Claim Deed | -- | Cbkc Title & Escrow Llc | |
| Corporate Deed | -- | Chicago Title Insurance Co | |
| Sheriffs Deed | $202,364 | None Available | |
| Sheriffs Deed | $202,364 | None Available | |
| Sheriffs Deed | $202,364 | None Available | |
| Interfamily Deed Transfer | -- | Kansas City Title | |
| Warranty Deed | -- | Kanas City Title |
Mortgage History
| Date | Status | Loan Amount | Loan Type |
|---|---|---|---|
| Open | $54,845 | Stand Alone Second | |
| Open | $239,000 | New Conventional | |
| Closed | $239,000 | New Conventional | |
| Closed | $236,800 | New Conventional | |
| Closed | $219,000 | New Conventional | |
| Previous Owner | $190,000 | New Conventional | |
| Previous Owner | $177,721 | FHA | |
| Previous Owner | $168,275 | VA | |
| Previous Owner | $177,750 | New Conventional | |
| Previous Owner | $177,750 | New Conventional |
Property History
| Date | Event | Price | Change | Sq Ft Price |
|---|---|---|---|---|
| 06/28/2017 06/28/17 | Sold | -- | -- | -- |
| 05/13/2017 05/13/17 | Pending | -- | -- | -- |
| 05/11/2017 05/11/17 | For Sale | $250,000 | +22.0% | $87 / Sq Ft |
| 06/19/2014 06/19/14 | Sold | -- | -- | -- |
| 05/06/2014 05/06/14 | Pending | -- | -- | -- |
| 05/05/2014 05/05/14 | For Sale | $205,000 | +13.3% | $71 / Sq Ft |
| 06/04/2013 06/04/13 | Sold | -- | -- | -- |
| 04/19/2013 04/19/13 | Pending | -- | -- | -- |
| 03/19/2013 03/19/13 | For Sale | $181,000 | -- | $63 / Sq Ft |
Tax History Compared to Growth
Tax History
| Year | Tax Paid | Tax Assessment Tax Assessment Total Assessment is a certain percentage of the fair market value that is determined by local assessors to be the total taxable value of land and additions on the property. | Land | Improvement |
|---|---|---|---|---|
| 2024 | $4,879 | $43,378 | $8,492 | $34,886 |
| 2023 | $4,477 | $39,089 | $7,074 | $32,015 |
| 2022 | $4,202 | $35,685 | $6,155 | $29,530 |
| 2021 | $4,130 | $33,408 | $6,155 | $27,253 |
| 2020 | $4,064 | $32,580 | $6,155 | $26,425 |
| 2019 | $3,809 | $30,349 | $5,129 | $25,220 |
| 2018 | $3,756 | $29,716 | $5,130 | $24,586 |
| 2017 | $3,432 | $26,898 | $4,464 | $22,434 |
| 2016 | $3,103 | $24,966 | $4,464 | $20,502 |
| 2015 | $2,927 | $23,575 | $4,464 | $19,111 |
| 2013 | -- | $21,033 | $4,464 | $16,569 |
Agents Affiliated with this Home
-
Rollene Croucher

Seller's Agent in 2017
Rollene Croucher
KW Diamond Partners
(913) 963-5342
119 in this area
231 Total Sales
-
Sydney West

Buyer's Agent in 2017
Sydney West
BHG Kansas City Homes
(913) 205-7311
38 in this area
125 Total Sales
-
Brandy Smith

Seller's Agent in 2014
Brandy Smith
Keller Williams Realty Partners Inc.
(913) 620-1325
27 in this area
204 Total Sales
-
Kevin Straub

Seller's Agent in 2013
Kevin Straub
EXP Realty LLC
(913) 558-8000
9 in this area
152 Total Sales
Map
Source: Heartland MLS
MLS Number: 1881473
APN: DP70800000-0076
- 1317 E 154th St
- 1412 E 155th St
- 1411 E 155th St
- 1625 E 153rd St
- 15513 S Stagecoach Dr
- 1516 E 151st Terrace
- 18201 W 157th Terrace
- 1904 S Lindenwood Dr
- 1836 E 153rd Cir
- 15610 S Downing St
- 15765 S Stagecoach Dr
- 15600 S Apache Cir
- 17516 W 158th St
- 1624 S Lindenwood Dr
- 17277 W 157th St
- 17910 S Keeler St
- 15915 S Avalon St
- 2128 E Arrowhead Cir
- 1317 E Sleepy Hollow Dr
- 16754 W 156th Terrace
