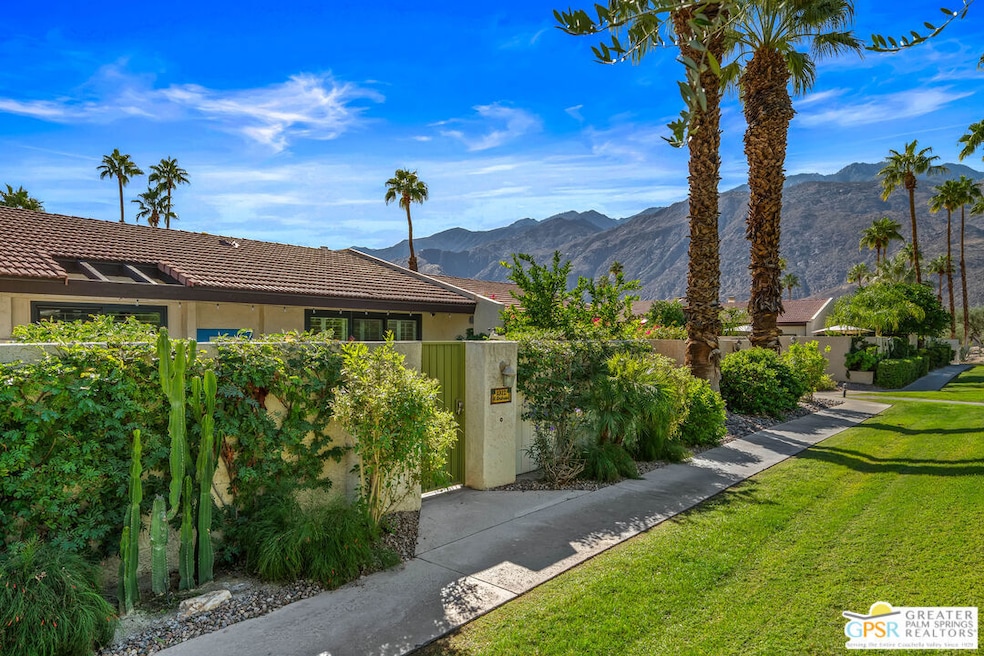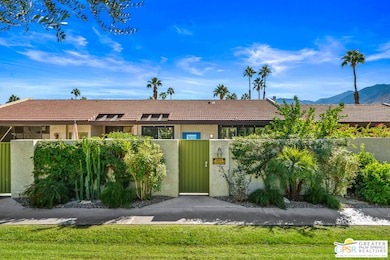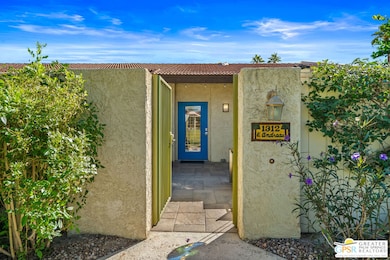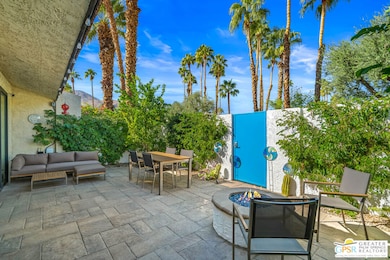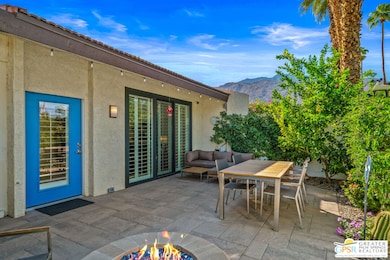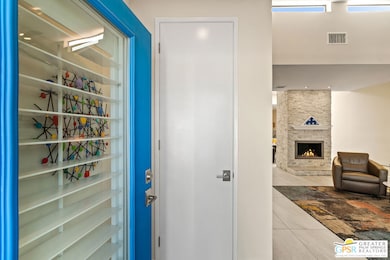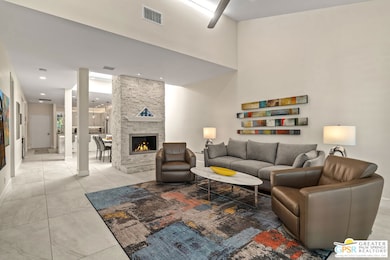1312 E Andreas Rd Palm Springs, CA 92262
Midtown Palm Springs NeighborhoodEstimated payment $3,789/month
Highlights
- In Ground Pool
- Gated Community
- Clubhouse
- Palm Springs High School Rated A-
- Mountain View
- Contemporary Architecture
About This Home
Welcome to your desert oasis at Palm Regency! This beautifully updated 2 bed, 2 bath condo offers the perfect blend of style, comfort, and location just minutes from world-famous dining, shopping, and everything Palm Springs has to offer. Step inside to an open concept living space with vaulted ceilings, a cozy fireplace, and a seamless flow to your private, newly remodeled patio, ideal for indoor-outdoor living and entertaining. The chef's kitchen is a dream, featuring modern finishes and a spacious dining area perfect for dinner parties. Bedrooms are thoughtfully separated for maximum privacy. The luxurious primary suite boasts a spa-like bath with a soaking tub, while the second bedroom is perfect for guests or a home office. Completely updated in 2022 (including HVAC and water heater) and move-in ready, this home also includes a 1-car garage and an additional parking space. Palm Regency offers resort-style amenities including two pools and spas, a clubhouse, and tennis/pickleball courts. HOA dues cover water, trash, exterior building, and landscape maintenance. 30-day minimum rental. This is a great full-time residence or seasonal retreat. Don't miss your chance to live in the heart of fabulous Palm Springs!
Property Details
Home Type
- Condominium
Year Built
- Built in 1981
HOA Fees
- $685 Monthly HOA Fees
Parking
- 1 Car Direct Access Garage
- Guest Parking
- Assigned Parking
Property Views
- Mountain
- Park or Greenbelt
Home Design
- Contemporary Architecture
- Entry on the 1st floor
Interior Spaces
- 1,595 Sq Ft Home
- 1-Story Property
- Ceiling Fan
- Gas Fireplace
- Living Room with Fireplace
- Ceramic Tile Flooring
Kitchen
- Oven or Range
- Microwave
- Dishwasher
Bedrooms and Bathrooms
- 2 Bedrooms
Laundry
- Laundry Room
- Dryer
- Washer
Home Security
Pool
- In Ground Pool
- Spa
Additional Features
- Gated Home
- Forced Air Heating and Cooling System
Listing and Financial Details
- Assessor Parcel Number 009-608-541
Community Details
Overview
- 84 Units
- Maintained Community
Amenities
- Outdoor Cooking Area
- Clubhouse
Recreation
- Tennis Courts
- Pickleball Courts
- Sport Court
- Community Pool
- Community Spa
- Park
Pet Policy
- Pets Allowed
Security
- Gated Community
- Carbon Monoxide Detectors
- Fire Sprinkler System
Map
Home Values in the Area
Average Home Value in this Area
Tax History
| Year | Tax Paid | Tax Assessment Tax Assessment Total Assessment is a certain percentage of the fair market value that is determined by local assessors to be the total taxable value of land and additions on the property. | Land | Improvement |
|---|---|---|---|---|
| 2025 | $2,111 | $546,500 | $171,500 | $375,000 |
| 2023 | $2,111 | $429,216 | $138,516 | $290,700 |
| 2022 | $2,111 | $143,965 | $25,563 | $118,402 |
| 2021 | $2,072 | $141,143 | $25,062 | $116,081 |
| 2020 | $1,988 | $139,697 | $24,806 | $114,891 |
| 2019 | $1,717 | $136,959 | $24,320 | $112,639 |
| 2018 | $1,925 | $134,275 | $23,844 | $110,431 |
| 2017 | $1,900 | $131,643 | $23,377 | $108,266 |
| 2016 | $1,850 | $129,063 | $22,919 | $106,144 |
| 2015 | $1,767 | $127,126 | $22,576 | $104,550 |
| 2014 | $1,730 | $124,638 | $22,135 | $102,503 |
Property History
| Date | Event | Price | List to Sale | Price per Sq Ft | Prior Sale |
|---|---|---|---|---|---|
| 02/20/2026 02/20/26 | Pending | -- | -- | -- | |
| 02/14/2026 02/14/26 | Price Changed | $570,000 | -4.8% | $357 / Sq Ft | |
| 10/23/2025 10/23/25 | For Sale | $599,000 | -12.6% | $376 / Sq Ft | |
| 04/10/2023 04/10/23 | Sold | $685,000 | -4.9% | $422 / Sq Ft | View Prior Sale |
| 03/01/2023 03/01/23 | Pending | -- | -- | -- | |
| 02/17/2023 02/17/23 | Price Changed | $720,000 | -4.0% | $443 / Sq Ft | |
| 02/03/2023 02/03/23 | For Sale | $750,000 | -- | $462 / Sq Ft |
Purchase History
| Date | Type | Sale Price | Title Company |
|---|---|---|---|
| Trustee Deed | $75,000 | First American Title Ins Co |
Source: The MLS
MLS Number: 25607597PS
APN: 009-608-541
- 1384 E Andreas Rd Unit 71
- 491 Terra Vita
- 374 Terra Vita
- 351 N Hermosa Dr Unit 3A1
- 353 N Hermosa Dr Unit 7B2
- 353 N Hermosa Dr Unit 9C2
- 353 N Hermosa Dr 7c1
- 1150 E Amado Rd Unit 8A2
- 1150 E Amado Rd Unit 17A1
- 1100 E Amado Rd Unit 15D1
- 1100 E Amado Rd Unit 13C1
- 399 Suave Ln
- 400 N Sunrise Way Unit 136
- 400 N Sunrise Way Unit 101
- 425 Suave Ln
- 1054 Paz Dr
- 1115 E Alejo Rd
- 1345 Vue Place
- 468 N Greenhouse Way
- 515 N Calle Marcus
Ask me questions while you tour the home.
