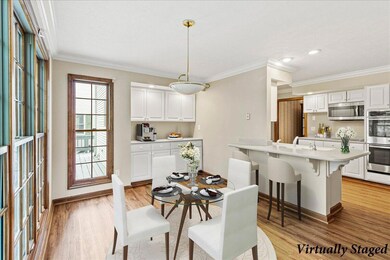
1312 Glenview Cir Bellefontaine, OH 43311
Estimated payment $3,186/month
Highlights
- Hot Property
- Deck
- Separate Outdoor Workshop
- Bellefontaine Elementary School Rated A-
- No HOA
- 4 Car Garage
About This Home
No need to wait on new construction!! This one is MOVE IN READY TODAY! Impressive!!! 5 bedroom, 4 bath home boasting over 3600 SF of finished living space - located in the established Whispering Pines Division! This stately home is situated on almost half an acre on a beautiful QUIET cul-de-sac. Other features include a finished walk-out basement with rec room and built-in bar area. There is an attached oversized 2 car garage & a detached 2 car (24x24) garage/workshop! There is plenty of room to entertain & enjoy the outdoor space from the 40x16 rear deck. Updates include new flooring and paint throughout the entire home! Easy access to the highway SR 33 - 40 min. to Dublin! Call today for your private tour!
Home Details
Home Type
- Single Family
Est. Annual Taxes
- $5,230
Year Built
- Built in 1993
Lot Details
- 0.43 Acre Lot
Parking
- 4 Car Garage
- Workshop in Garage
Home Design
- Brick Exterior Construction
- Block Foundation
- Vinyl Siding
Interior Spaces
- 3,684 Sq Ft Home
- 2-Story Property
- Fireplace
- Finished Basement
- Walk-Out Basement
Kitchen
- Built-In Electric Oven
- Cooktop
- Microwave
- Disposal
Bedrooms and Bathrooms
- 5 Bedrooms
- 4 Full Bathrooms
Outdoor Features
- Deck
- Separate Outdoor Workshop
Utilities
- Forced Air Heating and Cooling System
- Heating System Uses Natural Gas
- Natural Gas Connected
- Water Softener is Owned
Community Details
- No Home Owners Association
Listing and Financial Details
- Assessor Parcel Number 170920000018004
Map
Home Values in the Area
Average Home Value in this Area
Tax History
| Year | Tax Paid | Tax Assessment Tax Assessment Total Assessment is a certain percentage of the fair market value that is determined by local assessors to be the total taxable value of land and additions on the property. | Land | Improvement |
|---|---|---|---|---|
| 2024 | $183 | $4,470 | $4,470 | $0 |
| 2023 | $183 | $4,470 | $4,470 | $0 |
| 2022 | $196 | $3,360 | $3,360 | $0 |
| 2021 | $156 | $3,360 | $3,360 | $0 |
| 2020 | $156 | $3,360 | $3,360 | $0 |
| 2019 | $159 | $3,360 | $3,360 | $0 |
| 2018 | $136 | $3,360 | $3,360 | $0 |
| 2016 | $134 | $3,360 | $3,360 | $0 |
| 2014 | $138 | $3,360 | $3,360 | $0 |
| 2013 | $138 | $3,360 | $3,360 | $0 |
| 2012 | $127 | $3,190 | $3,190 | $0 |
Property History
| Date | Event | Price | Change | Sq Ft Price |
|---|---|---|---|---|
| 05/13/2025 05/13/25 | For Sale | $489,900 | -- | $133 / Sq Ft |
Purchase History
| Date | Type | Sale Price | Title Company |
|---|---|---|---|
| Warranty Deed | -- | -- | |
| Warranty Deed | $315,000 | -- |
Similar Homes in Bellefontaine, OH
Source: Western Regional Information Systems & Technology (WRIST)
MLS Number: 1038617
APN: 59-092-00-00-019-032
- 1217 Firethorn Dr
- 1800 Whispering Pines Ln
- 5304 Ohio 540
- 0 Woodview Dr Unit 225016439
- 0 Ashbrook Dr
- 1441 County Road 10
- 604 Hillcrest Dr
- 509 Woodland Dr
- 651 Eastern Ave
- 520 E Sandusky Ave
- 552 Cooper Ave
- 1321 Dakota Rd
- 500 E Chillicothe Ave
- 440 E Columbus Ave
- 521 Cooper Ave
- 216 Ludlow Rd
- 215 Green St
- 321 E Sandusky Ave
- 1361 Shawnee Trace






