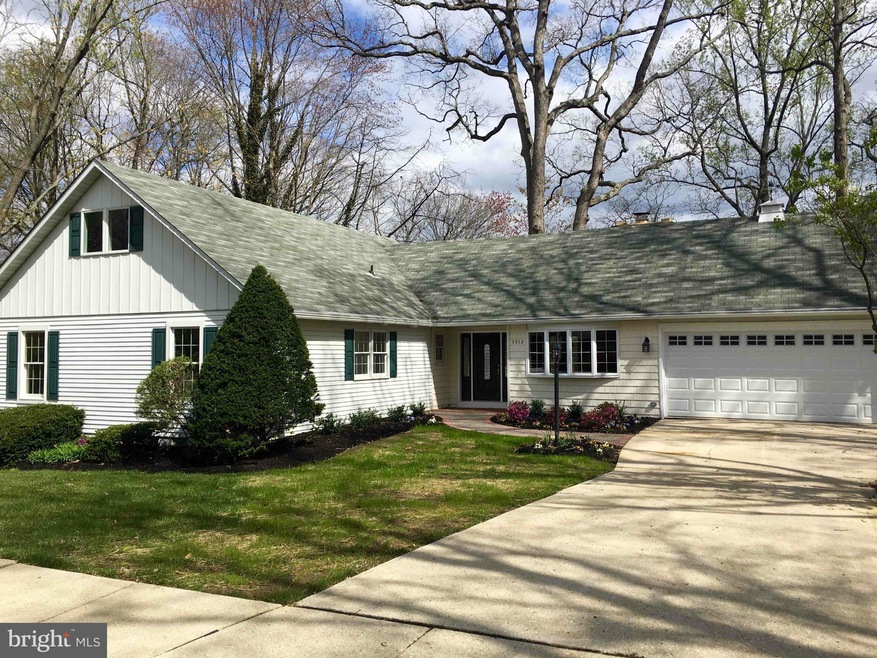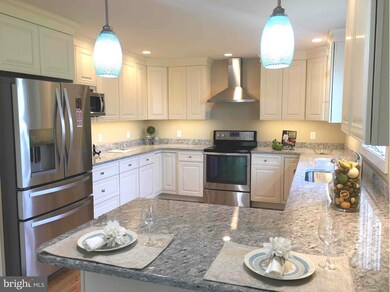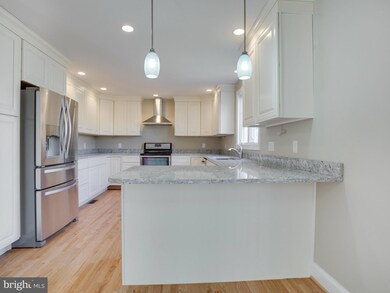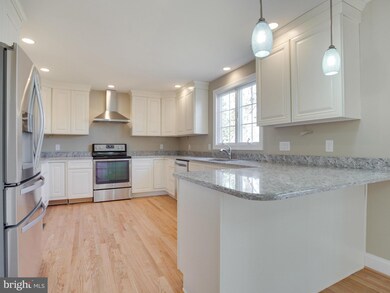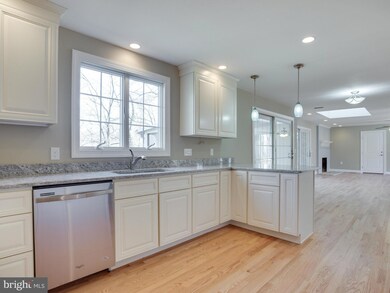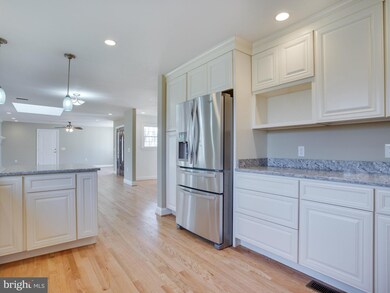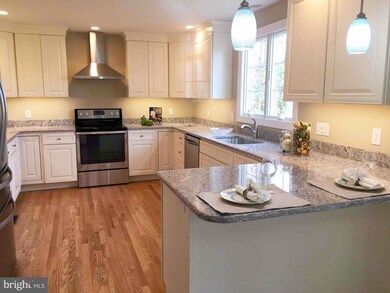
1312 Homewood Ln Annapolis, MD 21401
Forest Villa NeighborhoodHighlights
- 0.37 Acre Lot
- 1 Fireplace
- Screened Porch
- Colonial Architecture
- Upgraded Countertops
- Den
About This Home
As of June 2016This meticulous renovation offers oak floors, solid wood kitchen cabinets and custom granite counters, master suite w/dual headed tile shower, new lighting/plumbing/all new open concept layout, an amazing sun porch overlooking the headwaters of Spa Creek..natural gas service is available...all work done with permits, every system in the home has been replaced or serviced and inspected!
Last Agent to Sell the Property
Coldwell Banker Realty License #0225232336 Listed on: 04/08/2016

Home Details
Home Type
- Single Family
Est. Annual Taxes
- $5,396
Year Built
- Built in 1976 | Remodeled in 2016
Lot Details
- 0.37 Acre Lot
- Property is in very good condition
HOA Fees
- $38 Monthly HOA Fees
Parking
- 2 Car Attached Garage
- Garage Door Opener
Home Design
- Colonial Architecture
- Brick Exterior Construction
Interior Spaces
- Property has 2 Levels
- 1 Fireplace
- Family Room
- Combination Kitchen and Dining Room
- Den
- Screened Porch
- Upgraded Countertops
Bedrooms and Bathrooms
- 4 Bedrooms | 2 Main Level Bedrooms
- En-Suite Primary Bedroom
- En-Suite Bathroom
- 3 Full Bathrooms
Laundry
- Laundry Room
- Washer and Dryer Hookup
Accessible Home Design
- Entry Slope Less Than 1 Foot
Utilities
- Forced Air Heating and Cooling System
- Electric Water Heater
Community Details
- Heritage Subdivision
Listing and Financial Details
- Tax Lot 6
- Assessor Parcel Number 020633008238001
Ownership History
Purchase Details
Home Financials for this Owner
Home Financials are based on the most recent Mortgage that was taken out on this home.Purchase Details
Home Financials for this Owner
Home Financials are based on the most recent Mortgage that was taken out on this home.Purchase Details
Purchase Details
Purchase Details
Similar Homes in Annapolis, MD
Home Values in the Area
Average Home Value in this Area
Purchase History
| Date | Type | Sale Price | Title Company |
|---|---|---|---|
| Deed | $525,000 | Touchstone Title Llc | |
| Deed | $289,000 | Brilliant Title Corporation | |
| Deed | $186,500 | -- | |
| Deed | $140,000 | -- | |
| Deed | $140,000 | -- | |
| Deed | $162,500 | -- |
Mortgage History
| Date | Status | Loan Amount | Loan Type |
|---|---|---|---|
| Open | $473,000 | Stand Alone Refi Refinance Of Original Loan | |
| Closed | $498,750 | New Conventional | |
| Previous Owner | $320,000 | Future Advance Clause Open End Mortgage |
Property History
| Date | Event | Price | Change | Sq Ft Price |
|---|---|---|---|---|
| 07/14/2025 07/14/25 | Pending | -- | -- | -- |
| 07/11/2025 07/11/25 | For Sale | $669,900 | +27.6% | $305 / Sq Ft |
| 06/18/2016 06/18/16 | Sold | $525,000 | -0.9% | $239 / Sq Ft |
| 05/08/2016 05/08/16 | Pending | -- | -- | -- |
| 05/01/2016 05/01/16 | Price Changed | $529,900 | -1.9% | $241 / Sq Ft |
| 04/08/2016 04/08/16 | For Sale | $539,900 | +86.8% | $246 / Sq Ft |
| 09/09/2015 09/09/15 | Sold | $289,000 | 0.0% | $131 / Sq Ft |
| 08/10/2015 08/10/15 | Pending | -- | -- | -- |
| 08/10/2015 08/10/15 | For Sale | $289,000 | -- | $131 / Sq Ft |
Tax History Compared to Growth
Tax History
| Year | Tax Paid | Tax Assessment Tax Assessment Total Assessment is a certain percentage of the fair market value that is determined by local assessors to be the total taxable value of land and additions on the property. | Land | Improvement |
|---|---|---|---|---|
| 2024 | $8,673 | $568,733 | $0 | $0 |
| 2023 | $8,216 | $537,300 | $250,700 | $286,600 |
| 2022 | $7,993 | $531,800 | $0 | $0 |
| 2021 | $7,843 | $526,300 | $0 | $0 |
| 2020 | $7,843 | $520,800 | $250,700 | $270,100 |
| 2019 | $7,630 | $505,300 | $0 | $0 |
| 2018 | $7,313 | $489,800 | $0 | $0 |
| 2017 | $6,690 | $474,300 | $0 | $0 |
| 2016 | -- | $442,633 | $0 | $0 |
| 2015 | -- | $410,967 | $0 | $0 |
| 2014 | -- | $379,300 | $0 | $0 |
Agents Affiliated with this Home
-

Seller's Agent in 2025
Michelle Triolo
Compass
(410) 982-8222
2 in this area
134 Total Sales
-

Seller's Agent in 2016
Joseph Wallman
Coldwell Banker (NRT-Southeast-MidAtlantic)
(410) 253-9267
2 in this area
43 Total Sales
-
J
Buyer's Agent in 2016
Jeanne Russo
Frank and Jeanne Russo Real Estate, Inc
(410) 255-4177
22 Total Sales
-
B
Seller's Agent in 2015
Beverly MacGowan
Coldwell Banker (NRT-Southeast-MidAtlantic)
Map
Source: Bright MLS
MLS Number: 1001299849
APN: 06-330-08238001
- 407 Merryman Rd
- 7 Silopanna Rd
- 402 S Cherry Grove Ave
- Plan 1 at Rusty Red Drive
- 9 Rusty Red Dr
- 1590 Virginia St
- 21 Woodlawn Ave
- 801 Skippers Ln
- 67 Spa Rd
- 10 N Homeland Ave
- 46 Boxwood Rd
- 116 Vanguard Ln
- 637 Chase St
- 102 Boxwood Rd
- 53 Spa Rd
- 139 Spa Dr
- 143 Spa Dr
- 145 Spa Dr
- 5 Park Place Unit 626
- 5 Park Place Unit 431
