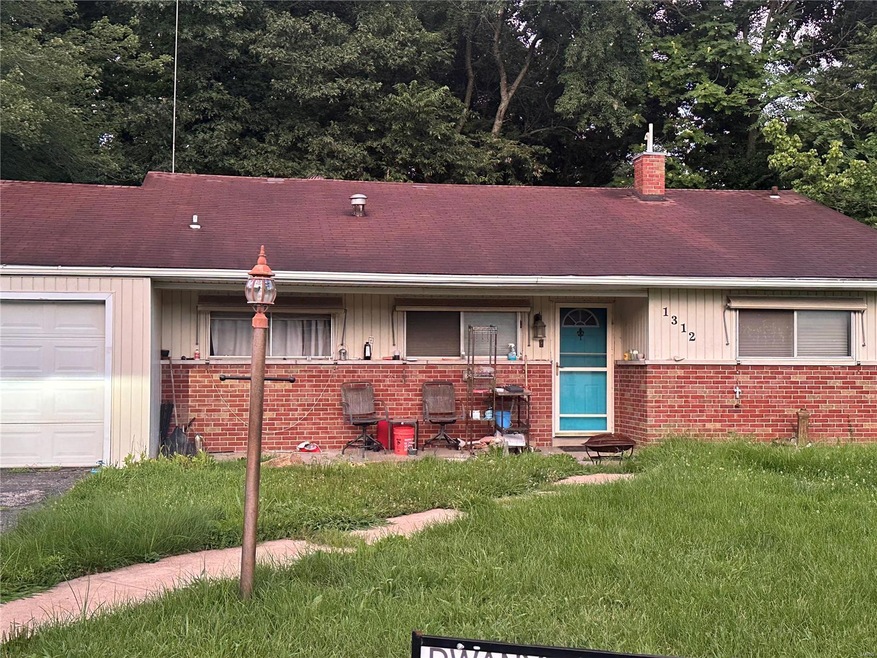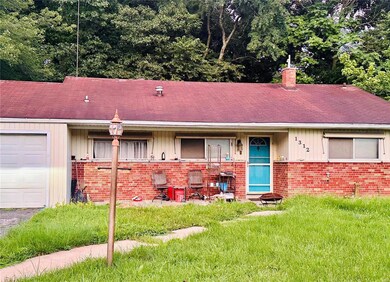
1312 Leona Dr Fairview Heights, IL 62208
Highlights
- 1 Car Attached Garage
- 1-Story Property
- Forced Air Heating System
About This Home
As of November 2024Welcome to your next investment opportunity! This charming home, nestled in a prime location just minutes from shopping centers and Highway 64, is brimming with potential and opportunity. Listed at an unbeatable price, you can invest now and still have funds left over to transform this house into the home of your dreams. The home host 2 Bedrooms, 1 Bathroom, a bonus room: situated in the full walkout finished basement, and 1 Car attached garage. With a little TLC, this home can become a beautiful and spacious sanctuary for your family. Imagine the possibilities as you make each space uniquely yours. Don't miss out on this incredible opportunity to create a home that reflects your personal style and needs. Whether you're a first-time buyer or looking for an investment, this property offers the perfect canvas for your vision. Contact us today to schedule a viewing and see firsthand the potential this home holds. Your dream home is just a little TLC away!
Last Agent to Sell the Property
Keller Williams Marquee License #475.199299 Listed on: 08/02/2024

Home Details
Home Type
- Single Family
Est. Annual Taxes
- $2,579
Year Built
- Built in 1959
Parking
- 1 Car Attached Garage
Interior Spaces
- 1-Story Property
Bedrooms and Bathrooms
- 2 Bedrooms
- 1 Full Bathroom
Partially Finished Basement
- Basement Fills Entire Space Under The House
- Bedroom in Basement
Schools
- Grant Dist 110 Elementary And Middle School
- Belleville High School-East
Additional Features
- 0.5 Acre Lot
- Forced Air Heating System
Listing and Financial Details
- Assessor Parcel Number 03-30.0-105-020
Ownership History
Purchase Details
Home Financials for this Owner
Home Financials are based on the most recent Mortgage that was taken out on this home.Purchase Details
Home Financials for this Owner
Home Financials are based on the most recent Mortgage that was taken out on this home.Purchase Details
Home Financials for this Owner
Home Financials are based on the most recent Mortgage that was taken out on this home.Purchase Details
Home Financials for this Owner
Home Financials are based on the most recent Mortgage that was taken out on this home.Purchase Details
Similar Home in Fairview Heights, IL
Home Values in the Area
Average Home Value in this Area
Purchase History
| Date | Type | Sale Price | Title Company |
|---|---|---|---|
| Warranty Deed | $182,000 | Benchmark Title | |
| Warranty Deed | $80,000 | Benchmark Title | |
| Warranty Deed | $93,000 | Benchmark Title Company | |
| Special Warranty Deed | $69,000 | First American Title Insuran | |
| Legal Action Court Order | -- | None Available |
Mortgage History
| Date | Status | Loan Amount | Loan Type |
|---|---|---|---|
| Open | $185,913 | VA | |
| Previous Owner | $110,600 | New Conventional | |
| Previous Owner | $85,673 | FHA | |
| Previous Owner | $58,650 | Purchase Money Mortgage | |
| Previous Owner | $76,500 | Unknown | |
| Previous Owner | $9,000 | Stand Alone Second |
Property History
| Date | Event | Price | Change | Sq Ft Price |
|---|---|---|---|---|
| 11/26/2024 11/26/24 | Sold | $182,000 | +1.2% | $101 / Sq Ft |
| 11/15/2024 11/15/24 | Pending | -- | -- | -- |
| 10/28/2024 10/28/24 | For Sale | $179,900 | 0.0% | $100 / Sq Ft |
| 10/18/2024 10/18/24 | Price Changed | $179,900 | -1.2% | $100 / Sq Ft |
| 09/06/2024 09/06/24 | Off Market | $182,000 | -- | -- |
| 08/26/2024 08/26/24 | Pending | -- | -- | -- |
| 08/16/2024 08/16/24 | Sold | $80,000 | +6.7% | $71 / Sq Ft |
| 08/02/2024 08/02/24 | For Sale | $75,000 | -- | $66 / Sq Ft |
Tax History Compared to Growth
Tax History
| Year | Tax Paid | Tax Assessment Tax Assessment Total Assessment is a certain percentage of the fair market value that is determined by local assessors to be the total taxable value of land and additions on the property. | Land | Improvement |
|---|---|---|---|---|
| 2023 | $2,726 | $38,141 | $4,794 | $33,347 |
| 2022 | $2,579 | $35,774 | $4,698 | $31,076 |
| 2021 | $2,436 | $33,954 | $4,459 | $29,495 |
| 2020 | $2,386 | $32,163 | $4,224 | $27,939 |
| 2019 | $2,287 | $32,163 | $4,224 | $27,939 |
| 2018 | $2,276 | $32,038 | $4,517 | $27,521 |
| 2017 | $2,197 | $30,738 | $4,334 | $26,404 |
| 2016 | $2,220 | $30,044 | $4,236 | $25,808 |
| 2014 | $883 | $27,814 | $3,451 | $24,363 |
| 2013 | $1,905 | $28,327 | $3,515 | $24,812 |
Agents Affiliated with this Home
-
Teresa Campbell

Seller's Agent in 2024
Teresa Campbell
RE/MAX
(540) 687-1777
8 in this area
74 Total Sales
-
Dwanyetta Brazil

Seller's Agent in 2024
Dwanyetta Brazil
Keller Williams Marquee
(618) 616-6226
4 in this area
41 Total Sales
-
Kayla Keck

Buyer's Agent in 2024
Kayla Keck
Nester Realty
(618) 531-5441
6 in this area
47 Total Sales
Map
Source: MARIS MLS
MLS Number: MIS24048298
APN: 03-30.0-105-020
- 33 Wilshire Dr
- 10 Hill Dr
- 224 Lucinda Dr
- 9515 Old Lincoln Trail
- 1428 1st Ave
- 522 Judith Ann Place
- 1026 La Pleins Dr
- 1619 Pontiac Rd
- 212 Woodcrest Dr
- 43 Highview Ln
- 37 Fairview Dr
- 2005 Minter Ln
- 9106 Birchwood Ct
- 9153 Basswood Dr
- 9157 Basswood Dr
- 9134 Basswood Dr
- 9149 Basswood Dr
- 9101 Birchwood Ct
- 9130 Basswood Dr
- 9138 Basswood Dr

