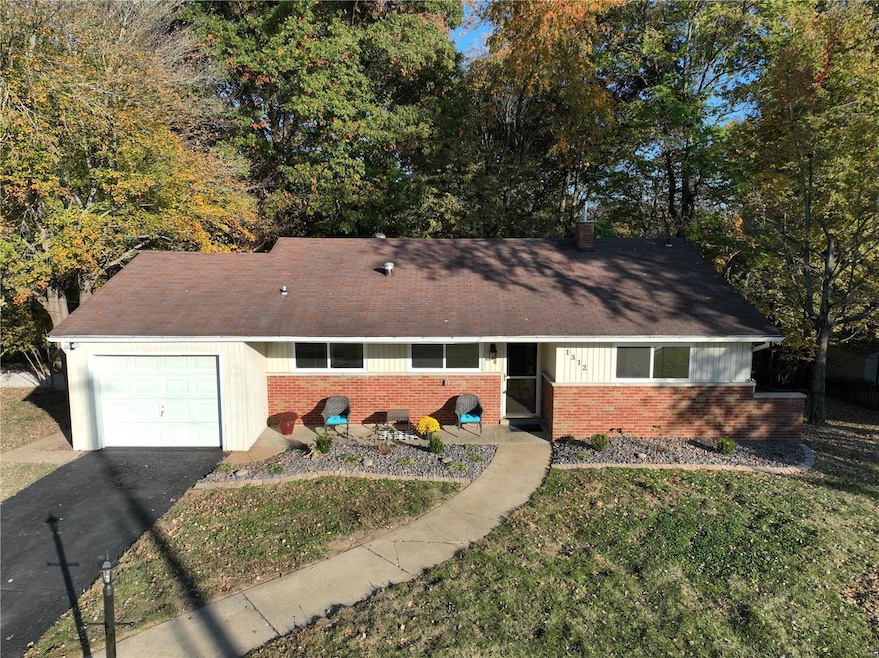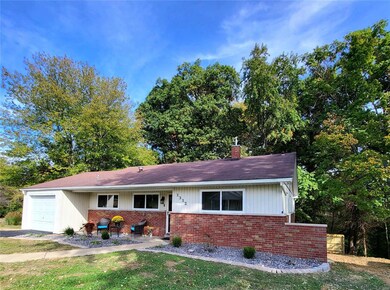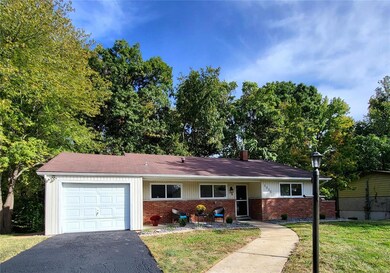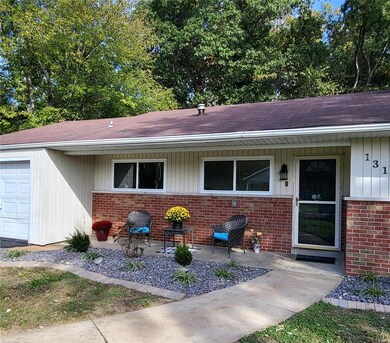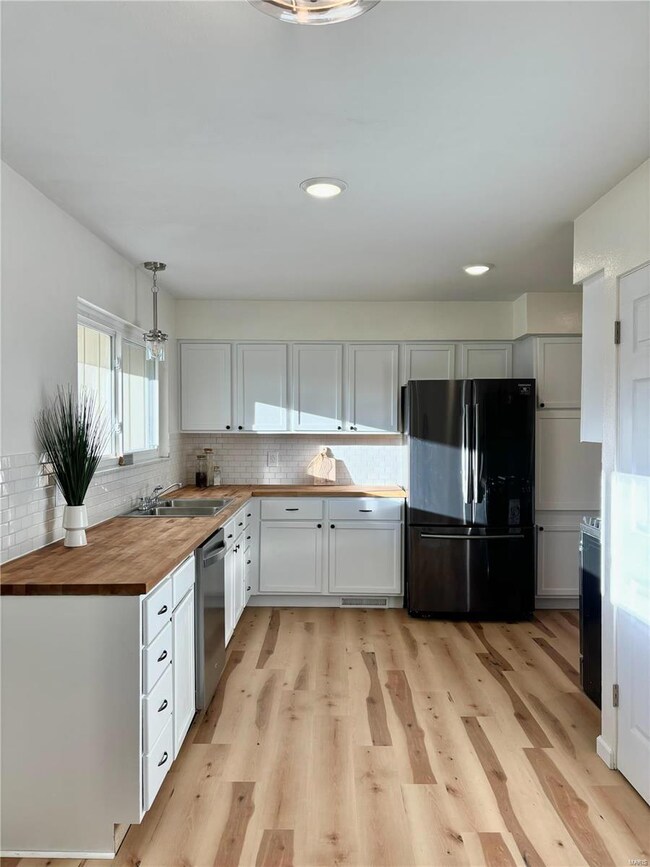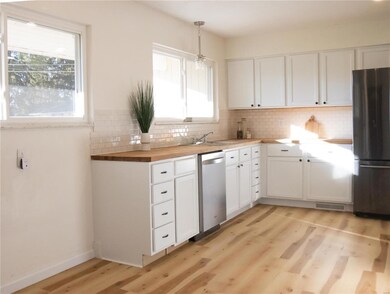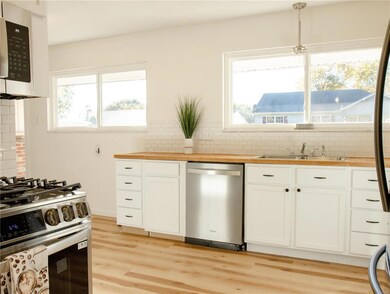
1312 Leona Dr Fairview Heights, IL 62208
Highlights
- Recreation Room
- Backs to Trees or Woods
- 1 Car Attached Garage
- Traditional Architecture
- Mud Room
- Oversized Parking
About This Home
As of November 2024Don't miss the opportunity to own this cute REMODELED MOVE-IN READY RANCH HOME! Approx 1,800 Sq Ft. This gem is conveniently located close to everything yet, secluded & tucked away! Main level boasts NEW WINDOWS, fully equipped kitchen w/ butcher block countertops, formal living room, dining room, 2 bedrooms, full bath, mudroom/closet, back porch & oversized 1 car garage. Finished walkout basement w/ separated back entrance, generously sized (36x13) recreation room w/ dry bar, *2 possible NON-CONFORMING BEDROOMS & half bath* NEW flooring throughout! Walls & ceilings freshly painted providing a bright, clean & inviting atmosphere! Enjoy the covered patio (16x13) backing to woods & park your RV or extra vehicles on the side driveway *NEW SEWER SYSTEM* was just tab to Caseyville Township in Sept 24. This home is the perfect blend of comfort & convenience. Easy access to main highways, shopping, restaurants, downtown St Louis & Scott AFB. Just waiting for you to settle in! Code compliant!
Last Agent to Sell the Property
Re/Max Signature Properties License #475167001 Listed on: 10/28/2024

Home Details
Home Type
- Single Family
Est. Annual Taxes
- $2,726
Year Built
- Built in 1959
Lot Details
- 0.5 Acre Lot
- Backs to Trees or Woods
Parking
- 1 Car Attached Garage
- Oversized Parking
- Garage Door Opener
- Additional Parking
Home Design
- Traditional Architecture
- Brick Veneer
- Vinyl Siding
Interior Spaces
- 1-Story Property
- Mud Room
- Living Room
- Dining Room
- Recreation Room
- Storm Doors
Kitchen
- Microwave
- Dishwasher
Flooring
- Ceramic Tile
- Luxury Vinyl Plank Tile
Bedrooms and Bathrooms
- 2 Bedrooms
Basement
- Basement Fills Entire Space Under The House
- Finished Basement Bathroom
Schools
- Grant Dist 110 Elementary And Middle School
- Belleville High School-East
Utilities
- Forced Air Heating System
Listing and Financial Details
- Assessor Parcel Number 03-30.0-105-020
Community Details
Overview
- Association fees include no hoa
Recreation
- Recreational Area
Ownership History
Purchase Details
Home Financials for this Owner
Home Financials are based on the most recent Mortgage that was taken out on this home.Purchase Details
Home Financials for this Owner
Home Financials are based on the most recent Mortgage that was taken out on this home.Purchase Details
Home Financials for this Owner
Home Financials are based on the most recent Mortgage that was taken out on this home.Purchase Details
Home Financials for this Owner
Home Financials are based on the most recent Mortgage that was taken out on this home.Purchase Details
Similar Homes in Fairview Heights, IL
Home Values in the Area
Average Home Value in this Area
Purchase History
| Date | Type | Sale Price | Title Company |
|---|---|---|---|
| Warranty Deed | $182,000 | Benchmark Title | |
| Warranty Deed | $80,000 | Benchmark Title | |
| Warranty Deed | $93,000 | Benchmark Title Company | |
| Special Warranty Deed | $69,000 | First American Title Insuran | |
| Legal Action Court Order | -- | None Available |
Mortgage History
| Date | Status | Loan Amount | Loan Type |
|---|---|---|---|
| Open | $185,913 | VA | |
| Previous Owner | $110,600 | New Conventional | |
| Previous Owner | $85,673 | FHA | |
| Previous Owner | $58,650 | Purchase Money Mortgage | |
| Previous Owner | $76,500 | Unknown | |
| Previous Owner | $9,000 | Stand Alone Second |
Property History
| Date | Event | Price | Change | Sq Ft Price |
|---|---|---|---|---|
| 11/26/2024 11/26/24 | Sold | $182,000 | +1.2% | $101 / Sq Ft |
| 11/15/2024 11/15/24 | Pending | -- | -- | -- |
| 10/28/2024 10/28/24 | For Sale | $179,900 | 0.0% | $100 / Sq Ft |
| 10/18/2024 10/18/24 | Price Changed | $179,900 | -1.2% | $100 / Sq Ft |
| 09/06/2024 09/06/24 | Off Market | $182,000 | -- | -- |
| 08/26/2024 08/26/24 | Pending | -- | -- | -- |
| 08/16/2024 08/16/24 | Sold | $80,000 | +6.7% | $71 / Sq Ft |
| 08/02/2024 08/02/24 | For Sale | $75,000 | -- | $66 / Sq Ft |
Tax History Compared to Growth
Tax History
| Year | Tax Paid | Tax Assessment Tax Assessment Total Assessment is a certain percentage of the fair market value that is determined by local assessors to be the total taxable value of land and additions on the property. | Land | Improvement |
|---|---|---|---|---|
| 2023 | $2,726 | $38,141 | $4,794 | $33,347 |
| 2022 | $2,579 | $35,774 | $4,698 | $31,076 |
| 2021 | $2,436 | $33,954 | $4,459 | $29,495 |
| 2020 | $2,386 | $32,163 | $4,224 | $27,939 |
| 2019 | $2,287 | $32,163 | $4,224 | $27,939 |
| 2018 | $2,276 | $32,038 | $4,517 | $27,521 |
| 2017 | $2,197 | $30,738 | $4,334 | $26,404 |
| 2016 | $2,220 | $30,044 | $4,236 | $25,808 |
| 2014 | $883 | $27,814 | $3,451 | $24,363 |
| 2013 | $1,905 | $28,327 | $3,515 | $24,812 |
Agents Affiliated with this Home
-
Teresa Campbell

Seller's Agent in 2024
Teresa Campbell
RE/MAX
(540) 687-1777
8 in this area
74 Total Sales
-
Dwanyetta Brazil

Seller's Agent in 2024
Dwanyetta Brazil
Keller Williams Marquee
(618) 616-6226
4 in this area
41 Total Sales
-
Kayla Keck

Buyer's Agent in 2024
Kayla Keck
Nester Realty
(618) 531-5441
6 in this area
47 Total Sales
Map
Source: MARIS MLS
MLS Number: MIS24056899
APN: 03-30.0-105-020
- 33 Wilshire Dr
- 10 Hill Dr
- 224 Lucinda Dr
- 9515 Old Lincoln Trail
- 1428 1st Ave
- 522 Judith Ann Place
- 1026 La Pleins Dr
- 1619 Pontiac Rd
- 212 Woodcrest Dr
- 43 Highview Ln
- 37 Fairview Dr
- 2005 Minter Ln
- 9106 Birchwood Ct
- 9153 Basswood Dr
- 9157 Basswood Dr
- 9134 Basswood Dr
- 9149 Basswood Dr
- 9101 Birchwood Ct
- 9130 Basswood Dr
- 620 Saint Clair Rd
