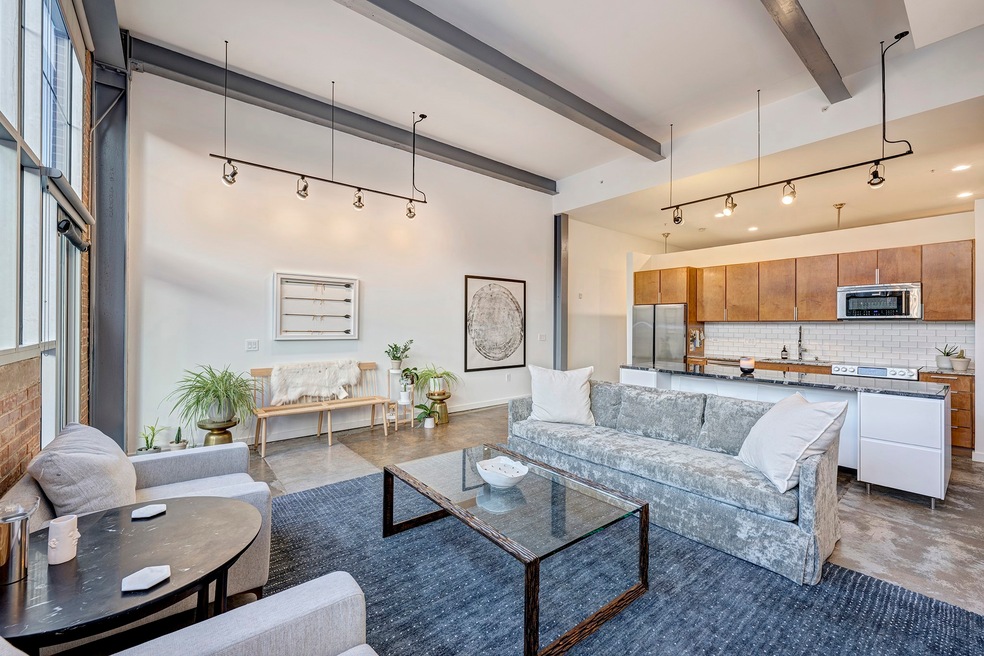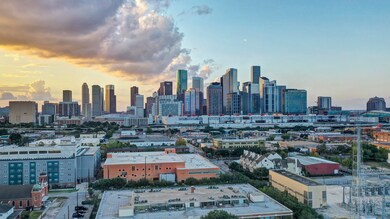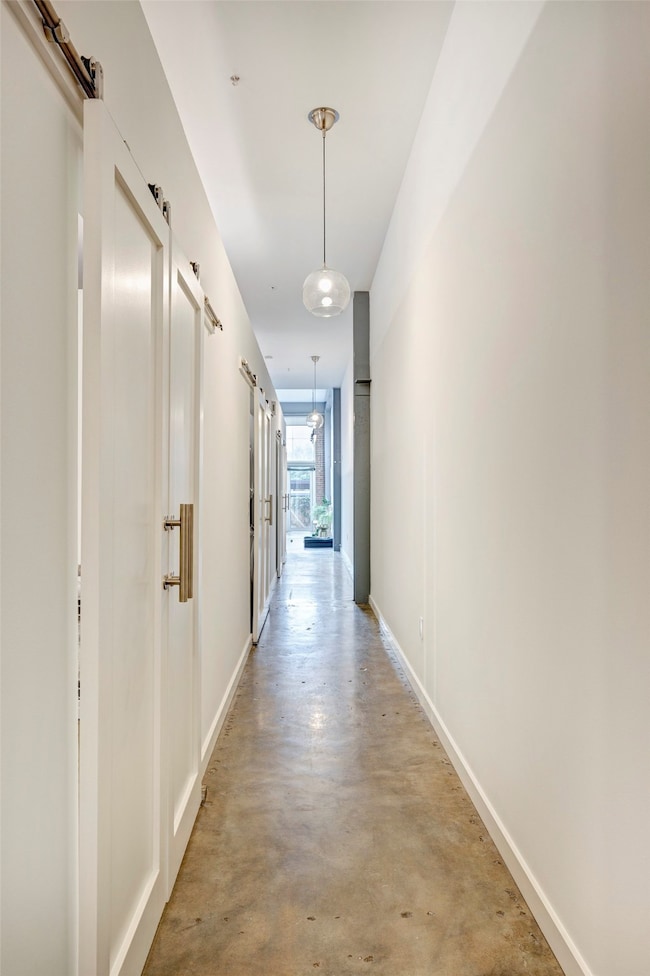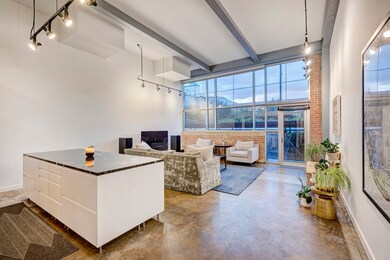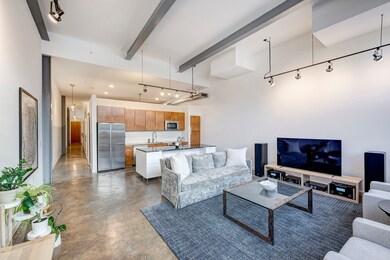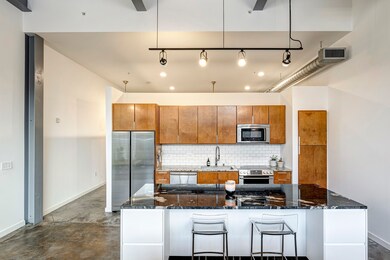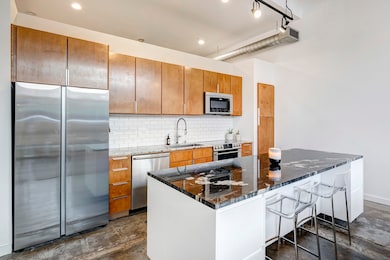
1312 Live Oak St Unit 122 Houston, TX 77003
East Downtown NeighborhoodHighlights
- Gated Community
- Deck
- High Ceiling
- Views to the North
- Contemporary Architecture
- Fenced Yard
About This Home
As of January 2025This historic General Electric building has been thoughtfully transformed into a spacious & stylish industrial loft. This 2-bedroom, 2-bath unit features soaring 16’ ceilings, original concrete floors, exposed brick walls & a wall of windows that fills the space with abundant natural light. The open concept kitchen, dining, & living areas are designed for easy living & entertaining, highlighted by a sleek modern kitchen with stainless steel appliances, large granite island & ample storage. The spacious primary bedroom includes a sleek, updated ensuite bath & walk-in closet. The second bedroom is versatile as a guest room, home office or gym. Enjoy a private back patio, perfect for unwinding after a long day, & direct access to 2 assigned covered parking spaces. Located just around the corner from Nancy’s Hustle, EaDog Park, PNC Stadium, & more, this loft offers spectacular downtown views from the shared rooftop deck and all the charm of vibrant EADO! All info per Seller.
Last Agent to Sell the Property
Greenwood King Properties - Voss Office License #0575728 Listed on: 11/01/2024
Property Details
Home Type
- Condominium
Est. Annual Taxes
- $8,213
Year Built
- Built in 1936
Lot Details
- North Facing Home
- Fenced Yard
HOA Fees
- $634 Monthly HOA Fees
Property Views
- Views to the North
- Views to the West
Home Design
- Contemporary Architecture
- Brick Exterior Construction
- Slab Foundation
- Composition Roof
Interior Spaces
- 1,620 Sq Ft Home
- 1-Story Property
- Brick Wall or Ceiling
- High Ceiling
- Window Treatments
- Family Room Off Kitchen
- Combination Dining and Living Room
- Utility Room
- Security Gate
Kitchen
- Electric Oven
- Electric Cooktop
- Microwave
- Dishwasher
- Kitchen Island
- Pots and Pans Drawers
- Disposal
Flooring
- Concrete
- Tile
Bedrooms and Bathrooms
- 2 Bedrooms
- 2 Full Bathrooms
- Double Vanity
- Bathtub with Shower
- Separate Shower
Laundry
- Laundry in Utility Room
- Dryer
- Washer
Parking
- 2 Carport Spaces
- Assigned Parking
- Controlled Entrance
Outdoor Features
- Deck
- Patio
Schools
- Lantrip Elementary School
- Navarro Middle School
- Wheatley High School
Utilities
- Central Heating and Cooling System
Community Details
Overview
- Association fees include ground maintenance, maintenance structure, sewer, trash, water
- Houston Community Management Association
- Live Oak Lofts Subdivision
Security
- Gated Community
Ownership History
Purchase Details
Home Financials for this Owner
Home Financials are based on the most recent Mortgage that was taken out on this home.Purchase Details
Home Financials for this Owner
Home Financials are based on the most recent Mortgage that was taken out on this home.Purchase Details
Home Financials for this Owner
Home Financials are based on the most recent Mortgage that was taken out on this home.Purchase Details
Home Financials for this Owner
Home Financials are based on the most recent Mortgage that was taken out on this home.Purchase Details
Home Financials for this Owner
Home Financials are based on the most recent Mortgage that was taken out on this home.Purchase Details
Home Financials for this Owner
Home Financials are based on the most recent Mortgage that was taken out on this home.Purchase Details
Purchase Details
Purchase Details
Home Financials for this Owner
Home Financials are based on the most recent Mortgage that was taken out on this home.Purchase Details
Home Financials for this Owner
Home Financials are based on the most recent Mortgage that was taken out on this home.Similar Homes in Houston, TX
Home Values in the Area
Average Home Value in this Area
Purchase History
| Date | Type | Sale Price | Title Company |
|---|---|---|---|
| Deed | -- | Old Republic Title | |
| Deed | -- | Capital Title | |
| Deed | -- | Capital Title | |
| Vendors Lien | -- | Stewart Title | |
| Warranty Deed | -- | None Available | |
| Interfamily Deed Transfer | -- | First Aemrican Title | |
| Special Warranty Deed | $135,000 | Fidelity National Title Co | |
| Quit Claim Deed | -- | None Available | |
| Trustee Deed | $134,000 | None Available | |
| Vendors Lien | -- | Vision Title Llc | |
| Vendors Lien | -- | Southern American Title |
Mortgage History
| Date | Status | Loan Amount | Loan Type |
|---|---|---|---|
| Open | $292,000 | New Conventional | |
| Previous Owner | $288,400 | New Conventional | |
| Previous Owner | $207,200 | New Conventional | |
| Previous Owner | $104,200 | New Conventional | |
| Previous Owner | $105,000 | New Conventional | |
| Previous Owner | $108,000 | New Conventional | |
| Previous Owner | $465,500 | Purchase Money Mortgage | |
| Previous Owner | $77,660 | Stand Alone Second | |
| Previous Owner | $310,640 | Purchase Money Mortgage |
Property History
| Date | Event | Price | Change | Sq Ft Price |
|---|---|---|---|---|
| 01/17/2025 01/17/25 | Sold | -- | -- | -- |
| 12/18/2024 12/18/24 | Pending | -- | -- | -- |
| 11/01/2024 11/01/24 | For Sale | $365,000 | 0.0% | $225 / Sq Ft |
| 03/31/2021 03/31/21 | Sold | -- | -- | -- |
| 03/01/2021 03/01/21 | Pending | -- | -- | -- |
| 02/04/2021 02/04/21 | For Sale | $365,000 | -- | $225 / Sq Ft |
Tax History Compared to Growth
Tax History
| Year | Tax Paid | Tax Assessment Tax Assessment Total Assessment is a certain percentage of the fair market value that is determined by local assessors to be the total taxable value of land and additions on the property. | Land | Improvement |
|---|---|---|---|---|
| 2024 | $5,155 | $359,233 | $68,254 | $290,979 |
| 2023 | $5,155 | $383,800 | $73,091 | $310,709 |
| 2022 | $7,835 | $336,700 | $64,135 | $272,565 |
| 2021 | $7,492 | $305,105 | $57,970 | $247,135 |
| 2020 | $7,501 | $294,558 | $55,966 | $238,592 |
| 2019 | $7,419 | $279,398 | $53,086 | $226,312 |
| 2018 | $5,106 | $265,828 | $50,507 | $215,321 |
| 2017 | $6,722 | $265,828 | $50,507 | $215,321 |
| 2016 | $6,722 | $265,828 | $50,507 | $215,321 |
| 2015 | $5,189 | $250,085 | $47,516 | $202,569 |
| 2014 | $5,189 | $201,848 | $38,351 | $163,497 |
Agents Affiliated with this Home
-
Elissa Kirkham
E
Seller's Agent in 2025
Elissa Kirkham
Greenwood King Properties - Voss Office
(713) 784-0888
2 in this area
62 Total Sales
-
Cheryl Bell

Buyer's Agent in 2025
Cheryl Bell
Keller Williams Memorial
(512) 962-5556
1 in this area
71 Total Sales
-
M
Seller's Agent in 2021
Monica Hale
Keller Williams Realty Metropolitan
Map
Source: Houston Association of REALTORS®
MLS Number: 78713143
APN: 1264920000022
- 1312 Live Oak St Unit 215
- 2425 Polk St
- 1224 Saint Charles St
- 1417 Live Oak St Unit B
- 2503 Dallas St
- 1113 Saint Charles St
- 2323 Polk St Unit 302
- 2719 Clay St
- 2533 Lamar St
- 1513 Nagle St
- 1027 Saint Charles St
- 2718 Leeland St Unit A
- 1604 Bastrop St
- 2917 Dallas St
- 1711 Aden Mist Dr
- 2915 Pease St
- 1211 Ennis St
- 2924 Leeland St
- 1717 Aden Mist Dr
- 2909 Pease St
