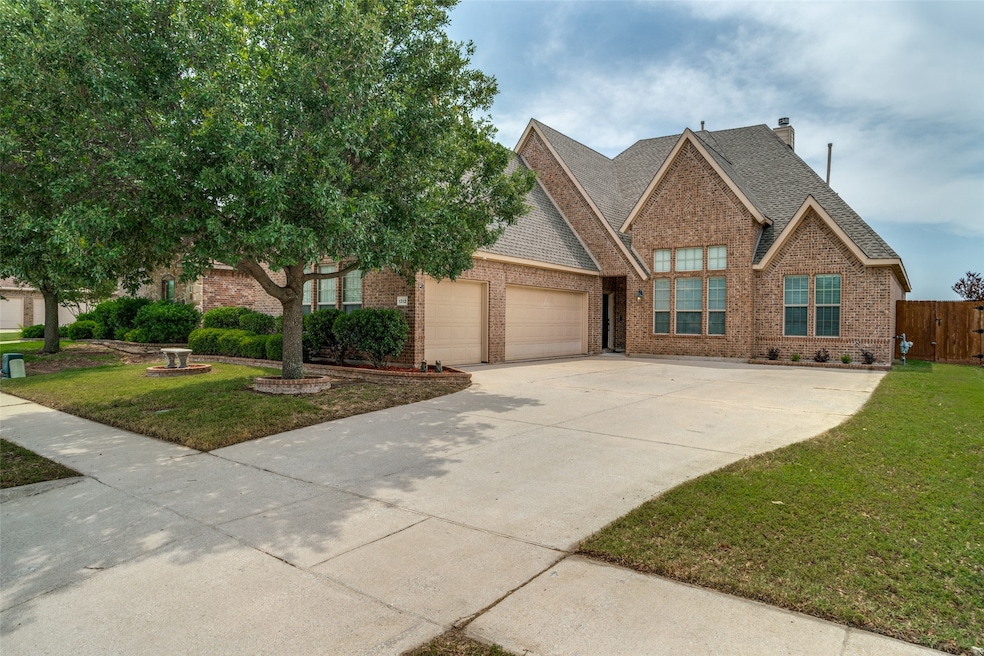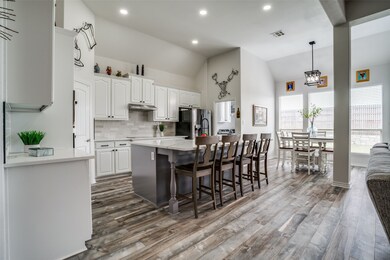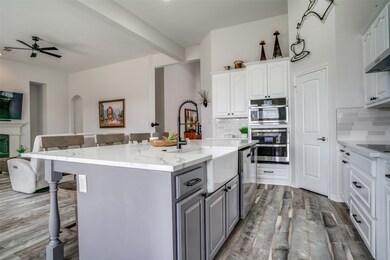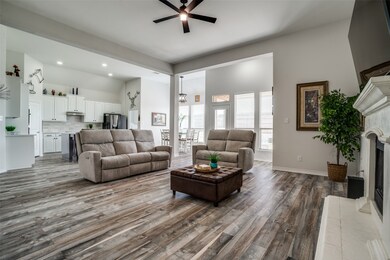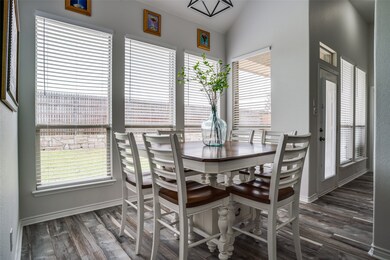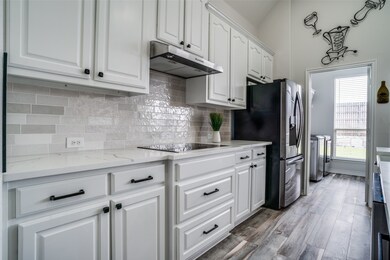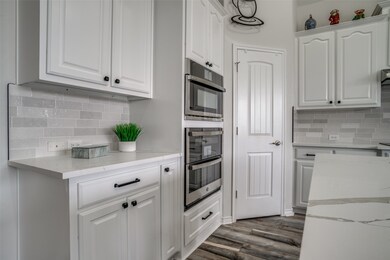
1312 Merrimac Dr Allen, TX 75002
South East Allen NeighborhoodHighlights
- Open Floorplan
- Green Roof
- Deck
- Carlena Chandler Elementary School Rated A
- Community Lake
- Traditional Architecture
About This Home
As of July 2025Welcome to this beautifully remodeled 4-bedroom, 3-bath home, thoughtfully upgraded with over $70,000 in high-end renovations designed for modern comfort and timeless appeal. As you step inside, you're immediately greeted by soaring ceilings and natural light flowing through the open-concept layout. The design is warm and welcoming, perfect for both daily living and entertaining. At the heart of the home is a fully remodeled chef's kitchen with state-of-the-art smart appliances offering ultimate convenience. Featuring freshly painted cabinetry, stunning stone countertops, a stylish farmhouse sink, and a full suite of GE stainless steel smart appliances—including a stovetop, microwave, and double ovens—this kitchen is a true showstopper. Large windows allow sunlight to pour in, making the space feel even brighter and inviting. Throughout the home, you’ll find fresh interior paint, newly installed carpet, and updated lighting that bring a clean, modern feel. The flexible floor plan includes three spacious bedrooms on the first floor for convenience and privacy. A newly added study on the main level provides the perfect space for a home office, playroom, or reading nook. Upstairs, additional living space adds versatility—ideal for a media room, guest area, or bonus room. Two HVAC units were replaced in 2019, offering peace of mind and energy efficiency. Every detail in this home has been carefully curated to combine style, practicality, and comfort. Whether you're cooking in the upgraded kitchen, relaxing in the bright living room, or enjoying a peaceful evening in one of the serene bedrooms, this home is designed for the way you live. This move-in-ready property blends designer finishes with thoughtful updates, creating a home that’s truly special. With its flexible layout, premium upgrades, and impeccable condition, this is a rare opportunity you don’t want to miss. Schedule your private showing today and experience everything this exceptional home has to offer.
Last Agent to Sell the Property
Ebby Halliday Realtors Brokerage Phone: 972-608-0300 License #0629192 Listed on: 05/09/2025

Home Details
Home Type
- Single Family
Est. Annual Taxes
- $8,908
Year Built
- Built in 2010
Lot Details
- 7,841 Sq Ft Lot
- Dog Run
- Wood Fence
- Back Yard
HOA Fees
- $50 Monthly HOA Fees
Parking
- 3 Car Attached Garage
- Parking Accessed On Kitchen Level
- Lighted Parking
- Front Facing Garage
- Garage Door Opener
Home Design
- Traditional Architecture
- Shingle Roof
Interior Spaces
- 3,156 Sq Ft Home
- 2-Story Property
- Open Floorplan
- Ceiling Fan
- Gas Fireplace
- Window Treatments
- Family Room with Fireplace
Kitchen
- Eat-In Kitchen
- Double Oven
- Electric Cooktop
- Microwave
- Dishwasher
- Kitchen Island
- Granite Countertops
- Disposal
Flooring
- Carpet
- Luxury Vinyl Plank Tile
Bedrooms and Bathrooms
- 4 Bedrooms
- Walk-In Closet
- 3 Full Bathrooms
- Double Vanity
Home Security
- Carbon Monoxide Detectors
- Fire and Smoke Detector
Eco-Friendly Details
- Green Roof
- Energy-Efficient HVAC
- Energy-Efficient Lighting
- Energy-Efficient Thermostat
Outdoor Features
- Deck
- Rain Gutters
Schools
- Chandler Elementary School
- Allen High School
Utilities
- Cooling Available
- Central Heating
- Vented Exhaust Fan
- Electricity Not Available
- High-Efficiency Water Heater
- High Speed Internet
- Cable TV Available
Listing and Financial Details
- Legal Lot and Block 7 / A
- Assessor Parcel Number R923100A00701
Community Details
Overview
- Association fees include management
- Assured Management Association
- Morgan Crossing Ph Two Subdivision
- Community Lake
Recreation
- Community Playground
Ownership History
Purchase Details
Home Financials for this Owner
Home Financials are based on the most recent Mortgage that was taken out on this home.Purchase Details
Home Financials for this Owner
Home Financials are based on the most recent Mortgage that was taken out on this home.Purchase Details
Home Financials for this Owner
Home Financials are based on the most recent Mortgage that was taken out on this home.Purchase Details
Home Financials for this Owner
Home Financials are based on the most recent Mortgage that was taken out on this home.Similar Homes in the area
Home Values in the Area
Average Home Value in this Area
Purchase History
| Date | Type | Sale Price | Title Company |
|---|---|---|---|
| Deed | -- | Capital Title | |
| Deed | -- | None Listed On Document | |
| Interfamily Deed Transfer | -- | Attorney | |
| Vendors Lien | -- | None Available |
Mortgage History
| Date | Status | Loan Amount | Loan Type |
|---|---|---|---|
| Open | $563,310 | New Conventional | |
| Previous Owner | $295,000 | New Conventional | |
| Previous Owner | $290,000 | Stand Alone First | |
| Previous Owner | $235,000 | Stand Alone Refi Refinance Of Original Loan | |
| Previous Owner | $235,000 | Stand Alone First | |
| Previous Owner | $152,250 | New Conventional | |
| Closed | $0 | Assumption |
Property History
| Date | Event | Price | Change | Sq Ft Price |
|---|---|---|---|---|
| 07/09/2025 07/09/25 | Sold | -- | -- | -- |
| 06/03/2025 06/03/25 | Pending | -- | -- | -- |
| 05/15/2025 05/15/25 | For Sale | $625,900 | +4.5% | $198 / Sq Ft |
| 12/31/2024 12/31/24 | Sold | -- | -- | -- |
| 11/07/2024 11/07/24 | Price Changed | $599,000 | -0.8% | $190 / Sq Ft |
| 09/26/2024 09/26/24 | Price Changed | $604,000 | -1.6% | $191 / Sq Ft |
| 08/20/2024 08/20/24 | Price Changed | $614,000 | -0.8% | $195 / Sq Ft |
| 07/24/2024 07/24/24 | Price Changed | $619,000 | -1.7% | $196 / Sq Ft |
| 04/24/2024 04/24/24 | For Sale | $630,000 | -- | $200 / Sq Ft |
Tax History Compared to Growth
Tax History
| Year | Tax Paid | Tax Assessment Tax Assessment Total Assessment is a certain percentage of the fair market value that is determined by local assessors to be the total taxable value of land and additions on the property. | Land | Improvement |
|---|---|---|---|---|
| 2023 | $7,515 | $456,515 | $119,000 | $434,398 |
| 2022 | $8,239 | $415,014 | $119,000 | $394,174 |
| 2021 | $8,022 | $377,285 | $75,000 | $302,285 |
| 2020 | $8,243 | $373,991 | $75,000 | $298,991 |
| 2019 | $8,768 | $379,586 | $75,000 | $304,586 |
| 2018 | $9,014 | $383,250 | $75,000 | $308,250 |
| 2017 | $8,376 | $363,239 | $65,000 | $298,239 |
| 2016 | $7,769 | $330,102 | $65,000 | $265,102 |
| 2015 | $6,544 | $294,309 | $65,000 | $229,309 |
Agents Affiliated with this Home
-
Linda Wasserman

Seller's Agent in 2025
Linda Wasserman
Ebby Halliday
(972) 989-0361
2 in this area
52 Total Sales
-
Ron Pritchett

Buyer's Agent in 2025
Ron Pritchett
C21 Fine Homes Judge Fite
(214) 802-6708
1 in this area
47 Total Sales
-
Lynn Ballester
L
Seller's Agent in 2024
Lynn Ballester
Coldwell Banker Realty
(817) 329-9005
1 in this area
45 Total Sales
Map
Source: North Texas Real Estate Information Systems (NTREIS)
MLS Number: 20929439
APN: R-9231-00A-0070-1
- 1314 Merrimac Dr
- 1625 Stonewick Dr
- 1700 Westfield Way
- 1713 Westfield Way
- 5501 Kara Ln
- 5005 Midnight Ct
- 1825 Sanderlain Ln
- 1812 Drake Dr
- 4901 Keswick Dr
- 1809 Camo Ct
- 1600 Woodstream Ln
- 5607 Kara Ln
- 1607 Woodstream Ln
- 5200 Norwick Dr
- 5802 Parker Village Dr
- 5805 Parker Village Dr
- 824 Water Oak Dr
- 1829 Plum Ct
- 1703 Mapleleaf Falls Dr
- 1708 Hackberry Branch Dr
