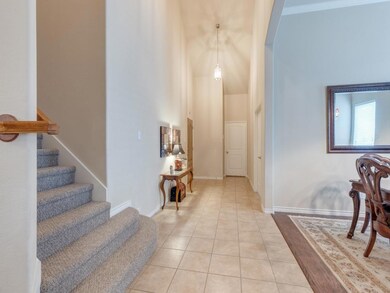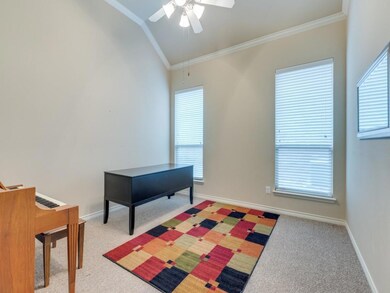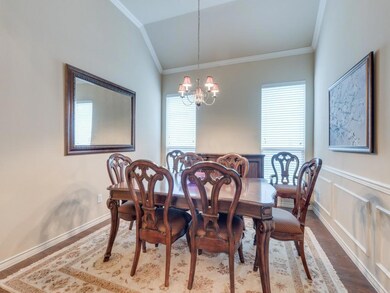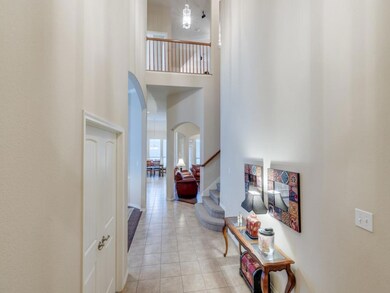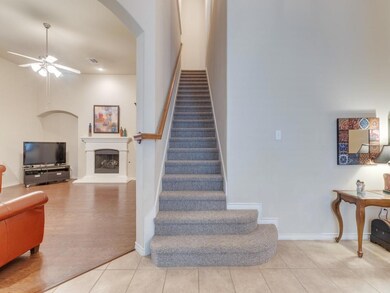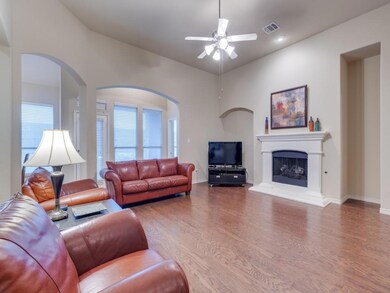
1312 Merrimac Dr Allen, TX 75002
South East Allen NeighborhoodHighlights
- Built-In Refrigerator
- Community Lake
- Cathedral Ceiling
- Carlena Chandler Elementary School Rated A
- Traditional Architecture
- Wood Flooring
About This Home
As of July 2025This stunning property boasts a spacious & inviting open floorplan, elegant crown molding in the entryway. Gourmet kitchen, complete with a cooktop, modern cabinetry, a generously sized island featuring breakfast bar seating and walk-in pantry for all your storage needs. Retreat to the expansive master bedroom featuring walk-in closet, dual sinks, garden tub, and a separate shower. Plus, the inclusion of a two secondary bedroom downstairs with full bath. Upstairs, you'll find a large game room perfect for entertaining and an addition bedroom offering ample space for everyone in the household. Home had two brand new AC units installed in 2019.
Last Agent to Sell the Property
Coldwell Banker Realty Brokerage Phone: 817-329-9005 License #0652268 Listed on: 04/24/2024

Home Details
Home Type
- Single Family
Est. Annual Taxes
- $7,515
Year Built
- Built in 2010
Lot Details
- 7,931 Sq Ft Lot
- Wood Fence
- Interior Lot
- Sprinkler System
- Back Yard
HOA Fees
- $50 Monthly HOA Fees
Parking
- 3 Car Attached Garage
- Driveway
Home Design
- Traditional Architecture
- Brick Exterior Construction
- Slab Foundation
- Shingle Roof
Interior Spaces
- 3,156 Sq Ft Home
- 2-Story Property
- Built-In Features
- Cathedral Ceiling
- Ceiling Fan
- Fireplace With Gas Starter
- Window Treatments
- Family Room with Fireplace
- Fire and Smoke Detector
- Washer and Gas Dryer Hookup
Kitchen
- Eat-In Kitchen
- Electric Cooktop
- Microwave
- Built-In Refrigerator
- Dishwasher
- Kitchen Island
- Granite Countertops
- Disposal
Flooring
- Wood
- Carpet
- Ceramic Tile
Bedrooms and Bathrooms
- 4 Bedrooms
- Walk-In Closet
- 3 Full Bathrooms
Outdoor Features
- Covered patio or porch
Schools
- Chandler Elementary School
- Allen High School
Utilities
- Central Heating and Cooling System
- High Speed Internet
- Cable TV Available
Listing and Financial Details
- Legal Lot and Block 7 / A
- Assessor Parcel Number R923100A00701
Community Details
Overview
- Association fees include all facilities, management
- Assured Management Association
- Morgan Crossing Subdivision
- Community Lake
Recreation
- Community Playground
- Park
Ownership History
Purchase Details
Home Financials for this Owner
Home Financials are based on the most recent Mortgage that was taken out on this home.Purchase Details
Home Financials for this Owner
Home Financials are based on the most recent Mortgage that was taken out on this home.Purchase Details
Home Financials for this Owner
Home Financials are based on the most recent Mortgage that was taken out on this home.Similar Homes in the area
Home Values in the Area
Average Home Value in this Area
Purchase History
| Date | Type | Sale Price | Title Company |
|---|---|---|---|
| Deed | -- | None Listed On Document | |
| Interfamily Deed Transfer | -- | Attorney | |
| Vendors Lien | -- | None Available |
Mortgage History
| Date | Status | Loan Amount | Loan Type |
|---|---|---|---|
| Open | $295,000 | New Conventional | |
| Previous Owner | $290,000 | Stand Alone First | |
| Previous Owner | $235,000 | Stand Alone Refi Refinance Of Original Loan | |
| Previous Owner | $235,000 | Stand Alone First | |
| Previous Owner | $152,250 | New Conventional | |
| Closed | $0 | Assumption |
Property History
| Date | Event | Price | Change | Sq Ft Price |
|---|---|---|---|---|
| 07/09/2025 07/09/25 | Sold | -- | -- | -- |
| 06/03/2025 06/03/25 | Pending | -- | -- | -- |
| 05/15/2025 05/15/25 | For Sale | $625,900 | +4.5% | $198 / Sq Ft |
| 12/31/2024 12/31/24 | Sold | -- | -- | -- |
| 11/07/2024 11/07/24 | Price Changed | $599,000 | -0.8% | $190 / Sq Ft |
| 09/26/2024 09/26/24 | Price Changed | $604,000 | -1.6% | $191 / Sq Ft |
| 08/20/2024 08/20/24 | Price Changed | $614,000 | -0.8% | $195 / Sq Ft |
| 07/24/2024 07/24/24 | Price Changed | $619,000 | -1.7% | $196 / Sq Ft |
| 04/24/2024 04/24/24 | For Sale | $630,000 | -- | $200 / Sq Ft |
Tax History Compared to Growth
Tax History
| Year | Tax Paid | Tax Assessment Tax Assessment Total Assessment is a certain percentage of the fair market value that is determined by local assessors to be the total taxable value of land and additions on the property. | Land | Improvement |
|---|---|---|---|---|
| 2023 | $7,515 | $456,515 | $119,000 | $434,398 |
| 2022 | $8,239 | $415,014 | $119,000 | $394,174 |
| 2021 | $8,022 | $377,285 | $75,000 | $302,285 |
| 2020 | $8,243 | $373,991 | $75,000 | $298,991 |
| 2019 | $8,768 | $379,586 | $75,000 | $304,586 |
| 2018 | $9,014 | $383,250 | $75,000 | $308,250 |
| 2017 | $8,376 | $363,239 | $65,000 | $298,239 |
| 2016 | $7,769 | $330,102 | $65,000 | $265,102 |
| 2015 | $6,544 | $294,309 | $65,000 | $229,309 |
Agents Affiliated with this Home
-
Linda Wasserman

Seller's Agent in 2025
Linda Wasserman
Ebby Halliday
(972) 989-0361
2 in this area
52 Total Sales
-
Ron Pritchett

Buyer's Agent in 2025
Ron Pritchett
C21 Fine Homes Judge Fite
(214) 802-6708
1 in this area
47 Total Sales
-
Lynn Ballester
L
Seller's Agent in 2024
Lynn Ballester
Coldwell Banker Realty
(817) 329-9005
1 in this area
45 Total Sales
Map
Source: North Texas Real Estate Information Systems (NTREIS)
MLS Number: 20596067
APN: R-9231-00A-0070-1
- 1314 Merrimac Dr
- 1625 Stonewick Dr
- 1700 Westfield Way
- 1713 Westfield Way
- 5501 Kara Ln
- 5005 Midnight Ct
- 1825 Sanderlain Ln
- 1812 Drake Dr
- 4901 Keswick Dr
- 1809 Camo Ct
- 1600 Woodstream Ln
- 5607 Kara Ln
- 1607 Woodstream Ln
- 5200 Norwick Dr
- 5802 Parker Village Dr
- 5805 Parker Village Dr
- 824 Water Oak Dr
- 1829 Plum Ct
- 1703 Mapleleaf Falls Dr
- 5412 Westminster Way

