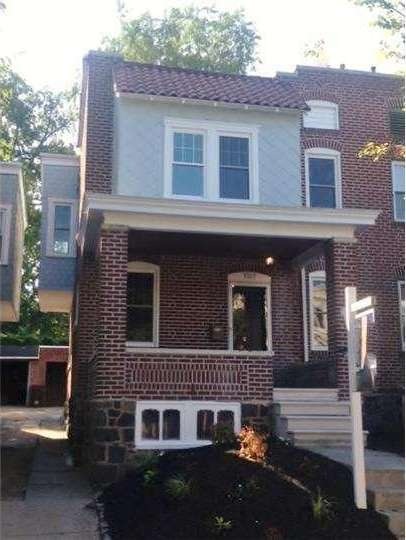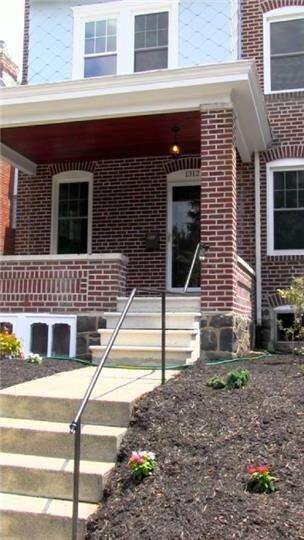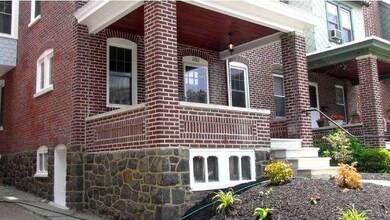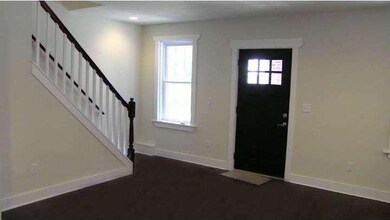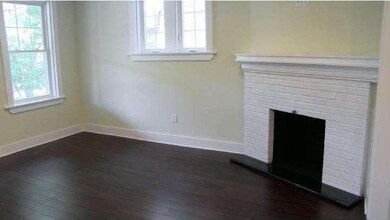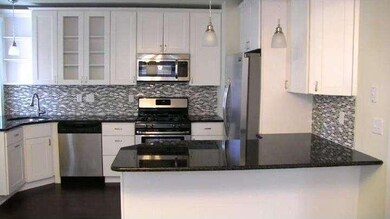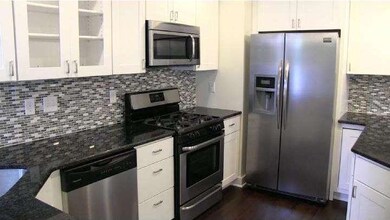
1312 N Clayton St Wilmington, DE 19806
Delaware Avenue NeighborhoodHighlights
- Commercial Range
- Wood Flooring
- No HOA
- Traditional Architecture
- Attic
- 5-minute walk to Conaty Park
About This Home
As of April 2025Beautifully renovated twin in heart of Trolley Square with side driveway and off-street garage parking. Located just steps from Trolley Square restaurants and shops, and minutes to I-95, this 3 Bedroom, 1.5 Bath home has been extensively improved throughout, merging historic charm with luxurious, modern amenities. Exterior features a large covered-front porch, new windows, side driveway with garage, rear-yard, and second floor balcony. Enter the spacious and open living room with dramatic hardwood floors and brick fireplace. Gourmet kitchen with granite countertops, brand-new stainless steel, Frigidaire appliances, and breakfast bar overlooking dining room. First floor also offers a large half-bath, laundry room, and access to the rear yard and garage. Second floor boasts three bedrooms with closet space, gorgeous full bath, and access to the rear balcony overlooking the meticulously landscaped yard. Large, un-finished basement with exterior access. All mechanical systems have been replaced, including HVAC with central air-conditioning, water-heater, and electrical service. This home truly offers it all!
Last Agent to Sell the Property
Sterling Real Estate LLC License #R1-0003446 Listed on: 01/05/2015
Townhouse Details
Home Type
- Townhome
Est. Annual Taxes
- $3,387
Year Built
- Built in 1948 | Remodeled in 2014
Lot Details
- 2,614 Sq Ft Lot
- Lot Dimensions are 25x110
- Back Yard
- Property is in good condition
Parking
- 2 Car Detached Garage
- 2 Open Parking Spaces
- Driveway
Home Design
- Semi-Detached or Twin Home
- Traditional Architecture
- Flat Roof Shape
- Brick Exterior Construction
- Stone Foundation
Interior Spaces
- 1,375 Sq Ft Home
- Property has 2 Levels
- Ceiling Fan
- Brick Fireplace
- Replacement Windows
- Family Room
- Living Room
- Dining Room
- Wood Flooring
- Laundry on main level
- Attic
Kitchen
- Self-Cleaning Oven
- Commercial Range
- Dishwasher
- Disposal
Bedrooms and Bathrooms
- 3 Bedrooms
- En-Suite Primary Bedroom
- 1.5 Bathrooms
Basement
- Basement Fills Entire Space Under The House
- Exterior Basement Entry
Eco-Friendly Details
- Energy-Efficient Appliances
- ENERGY STAR Qualified Equipment for Heating
Outdoor Features
- Balcony
- Porch
Utilities
- Forced Air Zoned Heating and Cooling System
- Heating System Uses Gas
- 100 Amp Service
- Electric Water Heater
Community Details
- No Home Owners Association
- Trolley Square Subdivision
Listing and Financial Details
- Tax Lot 133
- Assessor Parcel Number 26-020.20-133
Ownership History
Purchase Details
Home Financials for this Owner
Home Financials are based on the most recent Mortgage that was taken out on this home.Purchase Details
Home Financials for this Owner
Home Financials are based on the most recent Mortgage that was taken out on this home.Purchase Details
Home Financials for this Owner
Home Financials are based on the most recent Mortgage that was taken out on this home.Purchase Details
Home Financials for this Owner
Home Financials are based on the most recent Mortgage that was taken out on this home.Purchase Details
Purchase Details
Home Financials for this Owner
Home Financials are based on the most recent Mortgage that was taken out on this home.Similar Homes in Wilmington, DE
Home Values in the Area
Average Home Value in this Area
Purchase History
| Date | Type | Sale Price | Title Company |
|---|---|---|---|
| Deed | $480,000 | None Listed On Document | |
| Deed | -- | None Available | |
| Deed | $281,500 | The Security Title Guarantee | |
| Deed | $146,000 | None Available | |
| Sheriffs Deed | $307,822 | None Available | |
| Interfamily Deed Transfer | -- | -- |
Mortgage History
| Date | Status | Loan Amount | Loan Type |
|---|---|---|---|
| Open | $130,000 | New Conventional | |
| Previous Owner | $384,750 | New Conventional | |
| Previous Owner | $267,425 | New Conventional | |
| Previous Owner | $175,000 | Construction | |
| Previous Owner | $520,500 | Reverse Mortgage Home Equity Conversion Mortgage | |
| Previous Owner | $420,000 | Reverse Mortgage Home Equity Conversion Mortgage | |
| Previous Owner | $289,275 | FHA | |
| Closed | $289,275 | No Value Available |
Property History
| Date | Event | Price | Change | Sq Ft Price |
|---|---|---|---|---|
| 04/16/2025 04/16/25 | Sold | $480,000 | -3.0% | $325 / Sq Ft |
| 03/15/2025 03/15/25 | Pending | -- | -- | -- |
| 03/14/2025 03/14/25 | For Sale | $495,000 | +22.2% | $336 / Sq Ft |
| 07/01/2021 07/01/21 | Sold | $405,000 | -1.2% | $275 / Sq Ft |
| 05/16/2021 05/16/21 | Price Changed | $410,000 | +2.5% | $278 / Sq Ft |
| 05/13/2021 05/13/21 | Pending | -- | -- | -- |
| 05/06/2021 05/06/21 | For Sale | $400,000 | +42.1% | $271 / Sq Ft |
| 02/25/2015 02/25/15 | Sold | $281,500 | -1.2% | $205 / Sq Ft |
| 02/01/2015 02/01/15 | Pending | -- | -- | -- |
| 01/12/2015 01/12/15 | Price Changed | $284,900 | -3.4% | $207 / Sq Ft |
| 01/05/2015 01/05/15 | For Sale | $294,900 | +102.0% | $214 / Sq Ft |
| 04/03/2014 04/03/14 | Sold | $146,000 | +0.7% | $106 / Sq Ft |
| 03/07/2014 03/07/14 | Pending | -- | -- | -- |
| 02/21/2014 02/21/14 | For Sale | $145,000 | -- | $105 / Sq Ft |
Tax History Compared to Growth
Tax History
| Year | Tax Paid | Tax Assessment Tax Assessment Total Assessment is a certain percentage of the fair market value that is determined by local assessors to be the total taxable value of land and additions on the property. | Land | Improvement |
|---|---|---|---|---|
| 2024 | $2,627 | $84,200 | $12,800 | $71,400 |
| 2023 | $2,283 | $84,200 | $12,800 | $71,400 |
| 2022 | $2,294 | $84,200 | $12,800 | $71,400 |
| 2021 | $2,290 | $84,200 | $12,800 | $71,400 |
| 2020 | $2,303 | $84,200 | $12,800 | $71,400 |
| 2019 | $3,995 | $84,200 | $12,800 | $71,400 |
| 2018 | $638 | $84,200 | $12,800 | $71,400 |
| 2017 | $3,731 | $84,200 | $12,800 | $71,400 |
| 2016 | $3,731 | $84,200 | $12,800 | $71,400 |
| 2015 | $3,568 | $84,200 | $12,800 | $71,400 |
| 2014 | $3,387 | $84,200 | $12,800 | $71,400 |
Agents Affiliated with this Home
-
N
Seller's Agent in 2025
Nancy Fleming
Compass
-
B
Buyer's Agent in 2025
Blair Helmick
Compass
-
L
Seller's Agent in 2021
Lisa Marie
RE/MAX
-
S
Buyer's Agent in 2021
Stephen Crifasi
Patterson Schwartz
-
J
Seller's Agent in 2015
Jay Freeberry
Sterling Real Estate LLC
-
J
Buyer's Agent in 2015
Jeffrey Preininger
Long & Foster
Map
Source: Bright MLS
MLS Number: 1002514626
APN: 26-020.20-133
- 1329 N Dupont St
- 1305 N Broom St Unit 305
- 1305 N Broom St Unit 1
- 1401 Pennsylvania Ave Unit 405
- 1401 Pennsylvania Ave Unit 401
- 1401 Pennsylvania Ave Unit 312
- 1505 N Rodney St
- 1310 Delaware Ave Unit 4C
- 1303 W 13th St Unit 4
- 1504 N Broom St Unit 11
- 1301 N Harrison St Unit 602
- 1301 N Harrison St Unit 708
- 1301 N Harrison St Unit 1106
- 1301 N Harrison St Unit 1108
- 1515 N Franklin St
- 1712 N Broom St
- 1301E Shallcross Ave
- 1908 Delaware Ave
- 1600 N Franklin St
- 1100 Lovering Ave Unit 406
