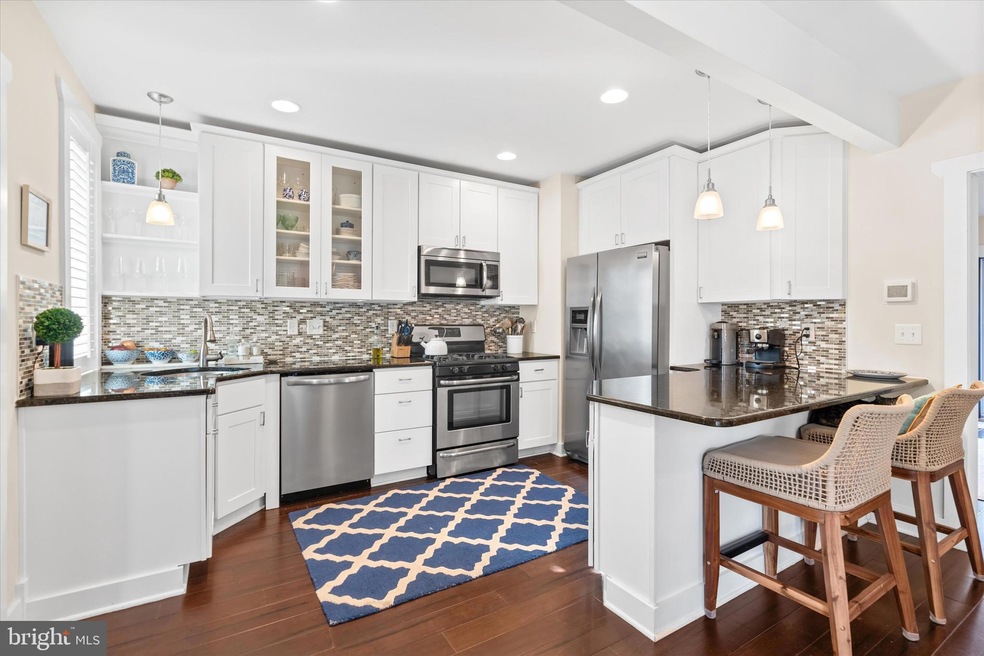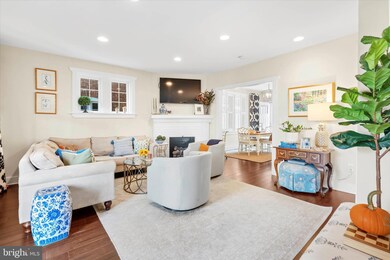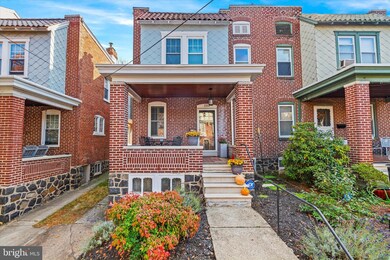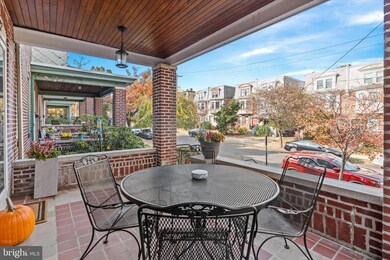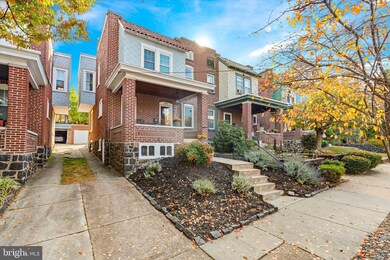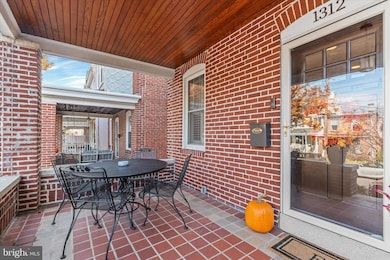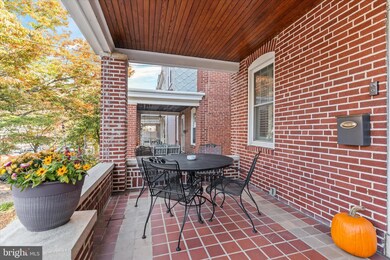
1312 N Clayton St Wilmington, DE 19806
Delaware Avenue NeighborhoodHighlights
- Colonial Architecture
- 1 Fireplace
- 1 Car Detached Garage
- Wood Flooring
- No HOA
- 5-minute walk to Conaty Park
About This Home
As of April 2025Discover this charming three bedroom twin home located in the vibrant and highly walkable Trolley Square neighborhood. Nestled near an array of shops, restaurants and nearby Brandywine Park, this home offers the perfect blend of convenience and lifestyle. Enjoy the ease of off street parking with a private, detached garage. The home has been renovated, combining modern comforts with classic charm, making it a "must see" property. This home is move-in ready and seller is eager for a quick closing!
Townhouse Details
Home Type
- Townhome
Est. Annual Taxes
- $4,257
Year Built
- Built in 1947
Lot Details
- 2,614 Sq Ft Lot
- Lot Dimensions are 25.00 x 110.00
Parking
- 1 Car Detached Garage
- Front Facing Garage
Home Design
- Semi-Detached or Twin Home
- Colonial Architecture
- Traditional Architecture
- Brick Exterior Construction
- Stone Foundation
Interior Spaces
- 1,475 Sq Ft Home
- Property has 2 Levels
- Ceiling Fan
- 1 Fireplace
- Combination Kitchen and Dining Room
- Wood Flooring
- Unfinished Basement
- Interior and Rear Basement Entry
Kitchen
- Eat-In Kitchen
- Built-In Range
- Built-In Microwave
- Dishwasher
- Disposal
Bedrooms and Bathrooms
- 3 Bedrooms
- Bathtub with Shower
Laundry
- Dryer
- Washer
Utilities
- Forced Air Heating and Cooling System
- Cooling System Utilizes Natural Gas
- Natural Gas Water Heater
Listing and Financial Details
- Tax Lot 133
- Assessor Parcel Number 26-020.20-133
Community Details
Overview
- No Home Owners Association
- Trolley Square Subdivision
Pet Policy
- Pets Allowed
Ownership History
Purchase Details
Home Financials for this Owner
Home Financials are based on the most recent Mortgage that was taken out on this home.Purchase Details
Home Financials for this Owner
Home Financials are based on the most recent Mortgage that was taken out on this home.Purchase Details
Home Financials for this Owner
Home Financials are based on the most recent Mortgage that was taken out on this home.Purchase Details
Home Financials for this Owner
Home Financials are based on the most recent Mortgage that was taken out on this home.Purchase Details
Purchase Details
Home Financials for this Owner
Home Financials are based on the most recent Mortgage that was taken out on this home.Similar Homes in Wilmington, DE
Home Values in the Area
Average Home Value in this Area
Purchase History
| Date | Type | Sale Price | Title Company |
|---|---|---|---|
| Deed | $480,000 | None Listed On Document | |
| Deed | -- | None Available | |
| Deed | $281,500 | The Security Title Guarantee | |
| Deed | $146,000 | None Available | |
| Sheriffs Deed | $307,822 | None Available | |
| Interfamily Deed Transfer | -- | -- |
Mortgage History
| Date | Status | Loan Amount | Loan Type |
|---|---|---|---|
| Open | $130,000 | New Conventional | |
| Previous Owner | $384,750 | New Conventional | |
| Previous Owner | $267,425 | New Conventional | |
| Previous Owner | $175,000 | Construction | |
| Previous Owner | $520,500 | Reverse Mortgage Home Equity Conversion Mortgage | |
| Previous Owner | $420,000 | Reverse Mortgage Home Equity Conversion Mortgage | |
| Previous Owner | $289,275 | FHA | |
| Closed | $289,275 | No Value Available |
Property History
| Date | Event | Price | Change | Sq Ft Price |
|---|---|---|---|---|
| 04/16/2025 04/16/25 | Sold | $480,000 | -3.0% | $325 / Sq Ft |
| 03/15/2025 03/15/25 | Pending | -- | -- | -- |
| 03/14/2025 03/14/25 | For Sale | $495,000 | +22.2% | $336 / Sq Ft |
| 07/01/2021 07/01/21 | Sold | $405,000 | -1.2% | $275 / Sq Ft |
| 05/16/2021 05/16/21 | Price Changed | $410,000 | +2.5% | $278 / Sq Ft |
| 05/13/2021 05/13/21 | Pending | -- | -- | -- |
| 05/06/2021 05/06/21 | For Sale | $400,000 | +42.1% | $271 / Sq Ft |
| 02/25/2015 02/25/15 | Sold | $281,500 | -1.2% | $205 / Sq Ft |
| 02/01/2015 02/01/15 | Pending | -- | -- | -- |
| 01/12/2015 01/12/15 | Price Changed | $284,900 | -3.4% | $207 / Sq Ft |
| 01/05/2015 01/05/15 | For Sale | $294,900 | +102.0% | $214 / Sq Ft |
| 04/03/2014 04/03/14 | Sold | $146,000 | +0.7% | $106 / Sq Ft |
| 03/07/2014 03/07/14 | Pending | -- | -- | -- |
| 02/21/2014 02/21/14 | For Sale | $145,000 | -- | $105 / Sq Ft |
Tax History Compared to Growth
Tax History
| Year | Tax Paid | Tax Assessment Tax Assessment Total Assessment is a certain percentage of the fair market value that is determined by local assessors to be the total taxable value of land and additions on the property. | Land | Improvement |
|---|---|---|---|---|
| 2024 | $2,627 | $84,200 | $12,800 | $71,400 |
| 2023 | $2,283 | $84,200 | $12,800 | $71,400 |
| 2022 | $2,294 | $84,200 | $12,800 | $71,400 |
| 2021 | $2,290 | $84,200 | $12,800 | $71,400 |
| 2020 | $2,303 | $84,200 | $12,800 | $71,400 |
| 2019 | $3,995 | $84,200 | $12,800 | $71,400 |
| 2018 | $638 | $84,200 | $12,800 | $71,400 |
| 2017 | $3,731 | $84,200 | $12,800 | $71,400 |
| 2016 | $3,731 | $84,200 | $12,800 | $71,400 |
| 2015 | $3,568 | $84,200 | $12,800 | $71,400 |
| 2014 | $3,387 | $84,200 | $12,800 | $71,400 |
Agents Affiliated with this Home
-
Nancy Fleming

Seller's Agent in 2025
Nancy Fleming
Compass
(302) 740-5991
8 in this area
91 Total Sales
-
Blair Helmick

Buyer's Agent in 2025
Blair Helmick
Compass
(302) 354-6216
1 in this area
55 Total Sales
-
Lisa Marie

Seller's Agent in 2021
Lisa Marie
RE/MAX
(302) 753-8367
1 in this area
116 Total Sales
-
Stephen Crifasi

Buyer's Agent in 2021
Stephen Crifasi
Patterson Schwartz
(302) 743-8172
8 in this area
205 Total Sales
-
Jay Freeberry
J
Seller's Agent in 2015
Jay Freeberry
Sterling Real Estate LLC
(302) 479-9600
6 Total Sales
-
Jeffrey Preininger

Buyer's Agent in 2015
Jeffrey Preininger
Long & Foster
(302) 750-2817
3 in this area
41 Total Sales
Map
Source: Bright MLS
MLS Number: DENC2077456
APN: 26-020.20-133
- 1401 Pennsylvania Ave Unit 403
- 1401 Pennsylvania Ave Unit 401
- 1401 Pennsylvania Ave Unit 312
- 1423 N Clayton St
- 1305 N Broom St Unit 305
- 1305 N Broom St Unit 1
- 1711 W 13th St
- 1322 N Scott St Unit TRLYSQ
- 1310 Delaware Ave Unit 4C
- 1505 N Rodney St
- 1303 W 13th St Unit 4
- 1504 N Broom St Unit 11
- 1309 W 10th St
- 1805 W 10th St
- 1403 Shallcross Ave Unit 207
- 1301 N Harrison St Unit 1101
- 1301 N Harrison St Unit 602
- 1301 N Harrison St Unit 708
- 1301 N Harrison St Unit 1106
- 1301 N Harrison St Unit 1108
