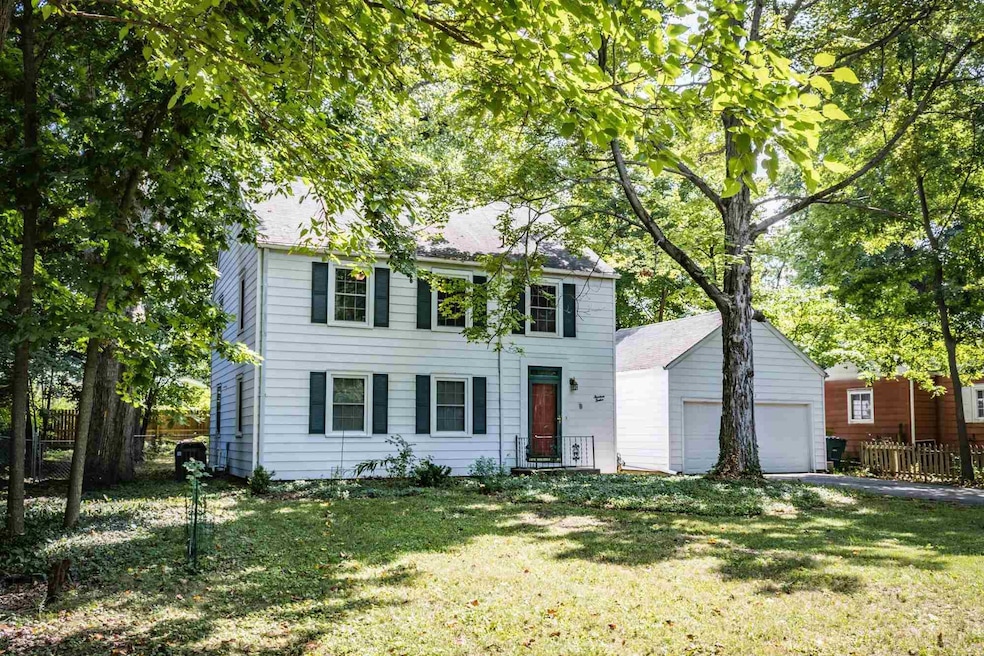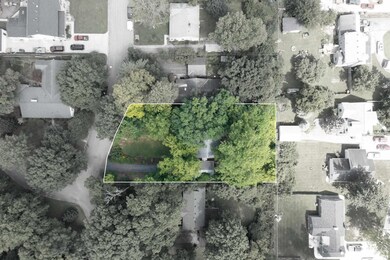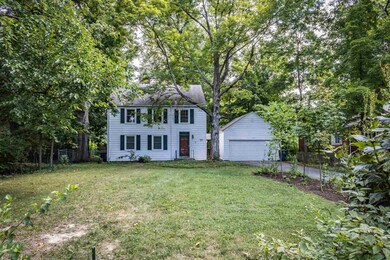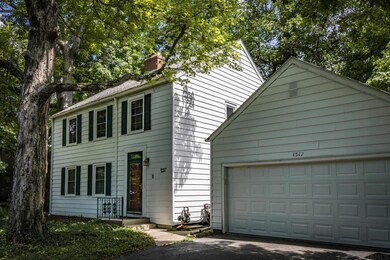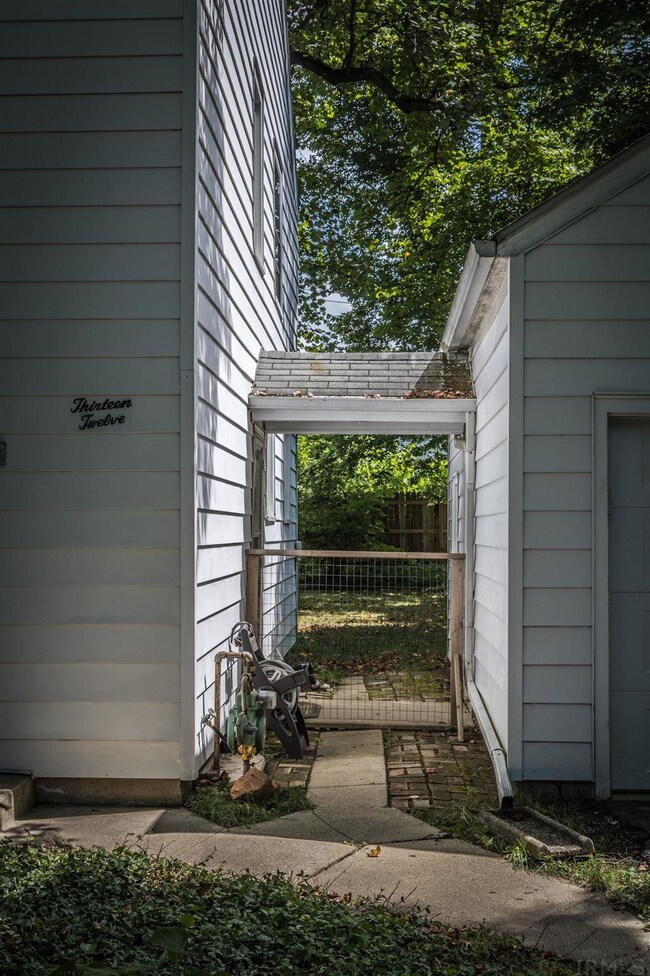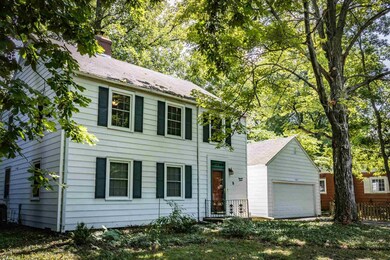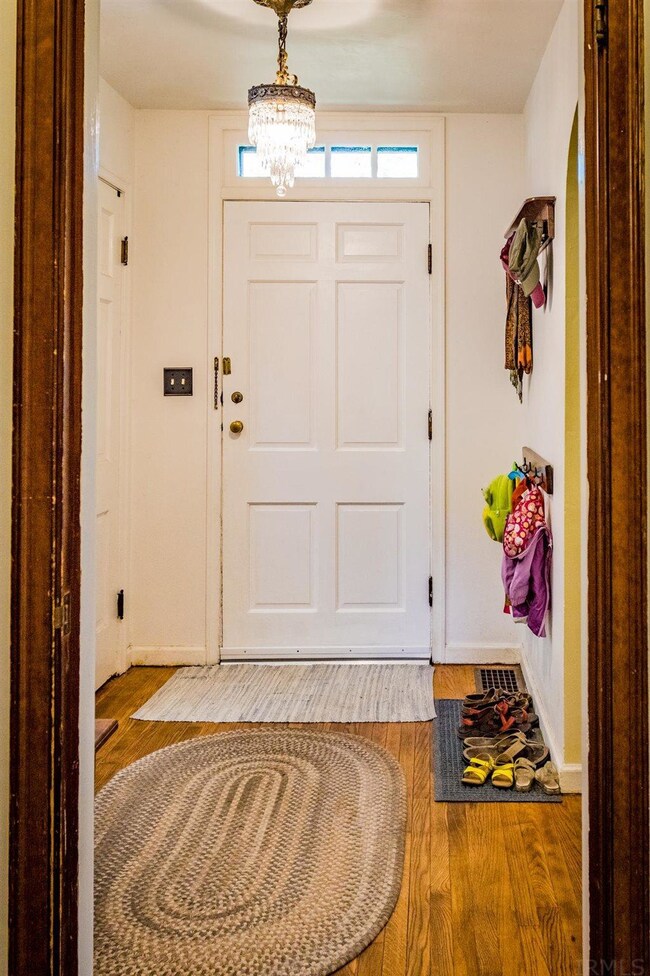
1312 N Mann Ave Muncie, IN 47304
Westwood Historic District NeighborhoodHighlights
- Colonial Architecture
- 2 Car Detached Garage
- Level Lot
- Living Room with Fireplace
- Forced Air Heating and Cooling System
About This Home
As of October 20213 bedroom home with so many charming original features, walking distance to BSU! Front lot has impressive setback, and fresh landscaping, with a focus on native species. Front door opens to original wood floors, gorgeous fireplace, and built in shelving in living room. Kitchen features craftsman style glass front cabinetry, lots of counter space. Confluent dining room has views of fully fenced backyard, with mature trees, and playhouse. Laundry room is conveniently on first floor, with additional storage and pantry space. Guest bath has copper and earth toned slate tile flooring. Upstairs, three very large bedrooms, with walk in closet in primary. Recently renovated full bath with custom vanity. Full basement has radon mitigation system and workshop. Detached garage has walk up attic for easily accessible storage.
Home Details
Home Type
- Single Family
Est. Annual Taxes
- $1,220
Year Built
- Built in 1941
Lot Details
- 0.29 Acre Lot
- Lot Dimensions are 75x168
- Level Lot
Parking
- 2 Car Detached Garage
- Off-Street Parking
Home Design
- Colonial Architecture
- Shingle Roof
Interior Spaces
- 2-Story Property
- Living Room with Fireplace
- Unfinished Basement
- Block Basement Construction
- Electric Dryer Hookup
Bedrooms and Bathrooms
- 3 Bedrooms
Location
- Suburban Location
Schools
- Westview Elementary School
- Northside Middle School
- Central High School
Utilities
- Forced Air Heating and Cooling System
- Heating System Uses Gas
Listing and Financial Details
- Assessor Parcel Number 18-11-08-205-008.000-003
Ownership History
Purchase Details
Home Financials for this Owner
Home Financials are based on the most recent Mortgage that was taken out on this home.Purchase Details
Home Financials for this Owner
Home Financials are based on the most recent Mortgage that was taken out on this home.Purchase Details
Home Financials for this Owner
Home Financials are based on the most recent Mortgage that was taken out on this home.Similar Homes in Muncie, IN
Home Values in the Area
Average Home Value in this Area
Purchase History
| Date | Type | Sale Price | Title Company |
|---|---|---|---|
| Warranty Deed | $174,000 | None Available | |
| Warranty Deed | -- | None Available | |
| Warranty Deed | -- | -- |
Mortgage History
| Date | Status | Loan Amount | Loan Type |
|---|---|---|---|
| Open | $156,600 | New Conventional | |
| Previous Owner | $116,850 | New Conventional | |
| Previous Owner | $85,975 | New Conventional | |
| Previous Owner | $9,504 | Unknown | |
| Previous Owner | $21,000 | Small Business Administration |
Property History
| Date | Event | Price | Change | Sq Ft Price |
|---|---|---|---|---|
| 10/15/2021 10/15/21 | Sold | $174,000 | 0.0% | $104 / Sq Ft |
| 09/16/2021 09/16/21 | Pending | -- | -- | -- |
| 09/08/2021 09/08/21 | Price Changed | $174,000 | -3.3% | $104 / Sq Ft |
| 08/23/2021 08/23/21 | For Sale | $180,000 | +46.3% | $107 / Sq Ft |
| 08/09/2018 08/09/18 | Sold | $123,000 | -17.4% | $73 / Sq Ft |
| 06/26/2018 06/26/18 | Pending | -- | -- | -- |
| 05/21/2018 05/21/18 | For Sale | $149,000 | +64.6% | $89 / Sq Ft |
| 06/22/2016 06/22/16 | Sold | $90,500 | +22.3% | $54 / Sq Ft |
| 05/03/2016 05/03/16 | Pending | -- | -- | -- |
| 04/21/2016 04/21/16 | For Sale | $74,000 | -- | $44 / Sq Ft |
Tax History Compared to Growth
Tax History
| Year | Tax Paid | Tax Assessment Tax Assessment Total Assessment is a certain percentage of the fair market value that is determined by local assessors to be the total taxable value of land and additions on the property. | Land | Improvement |
|---|---|---|---|---|
| 2024 | $2,039 | $192,100 | $28,200 | $163,900 |
| 2023 | $1,891 | $177,300 | $28,200 | $149,100 |
| 2022 | $1,607 | $148,900 | $28,200 | $120,700 |
| 2021 | $1,370 | $125,200 | $24,800 | $100,400 |
| 2020 | $1,230 | $111,200 | $19,100 | $92,100 |
| 2019 | $1,162 | $104,400 | $19,100 | $85,300 |
| 2018 | $1,116 | $99,800 | $19,100 | $80,700 |
| 2017 | $1,018 | $90,000 | $17,300 | $72,700 |
| 2016 | $1,018 | $90,000 | $17,300 | $72,700 |
| 2014 | $238 | $79,400 | $16,500 | $62,900 |
| 2013 | -- | $78,800 | $16,500 | $62,300 |
Agents Affiliated with this Home
-
Susan Volbrecht

Seller's Agent in 2021
Susan Volbrecht
RE/MAX
(765) 749-5948
29 in this area
322 Total Sales
-
Diana Martin
D
Seller's Agent in 2018
Diana Martin
NonMember MEIAR
(765) 747-7197
8 in this area
3,860 Total Sales
-
Merry Schwindt

Buyer's Agent in 2018
Merry Schwindt
Coldwell Banker Real Estate Group
(765) 702-3880
1 in this area
68 Total Sales
-
D
Seller's Agent in 2016
Donna Polcz
RE/MAX
-
Judith Reely
J
Buyer's Agent in 2016
Judith Reely
Booth Rose Krebs, Inc
(260) 316-4234
32 Total Sales
Map
Source: Indiana Regional MLS
MLS Number: 202135024
APN: 18-11-08-205-008.000-003
- 1509 N Mann Ave
- 1144 W Warwick Rd
- 1304 N Tillotson Ave
- 2805 W Berwyn Rd
- 2005 N Duane Rd
- 3106 W Brook Dr
- 2809 W Beckett Dr
- 3104 W Amherst Rd
- 2909 W Applewood Ct
- 1808 N Winthrop Rd
- 3305 W Petty Rd
- 1303 N Brentwood Ln
- 3400 W Petty Rd
- 2801 W University Ave
- 3308 W Amherst Rd
- 3313 W Torquay Rd
- 2701 N Richmond Dr
- 1805 W Glenn Ellyn Dr
- 2009 N New York Ave
- 2214 W Concord Rd
